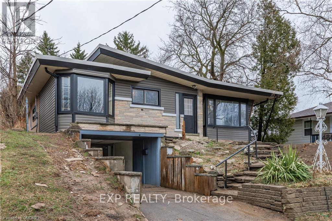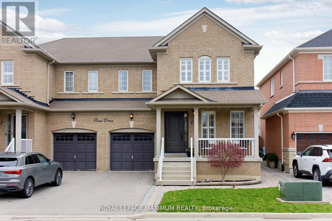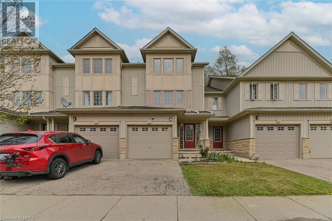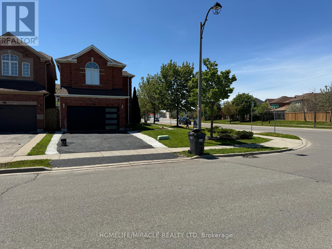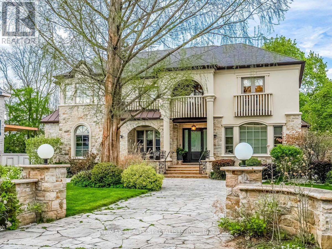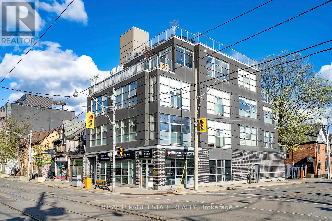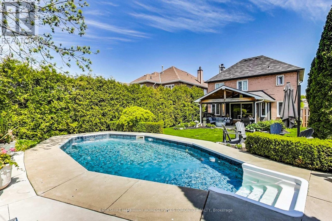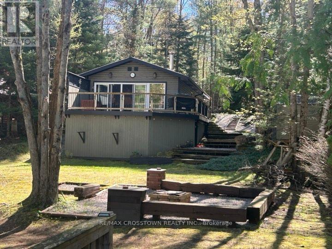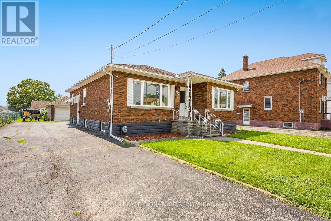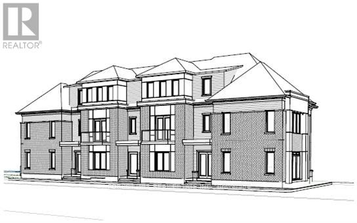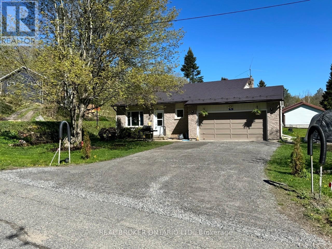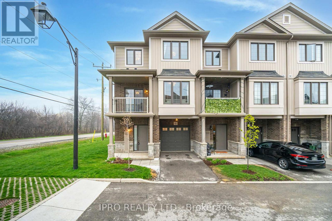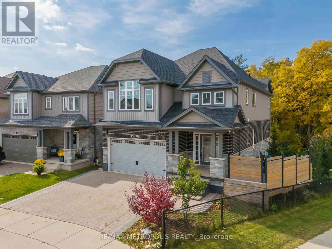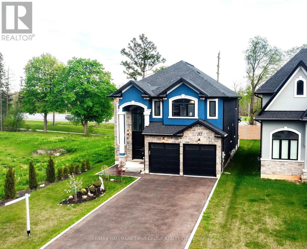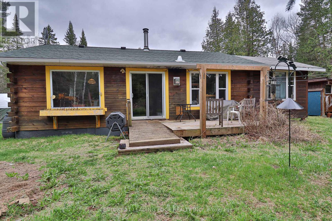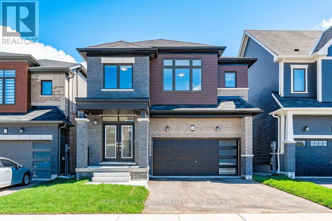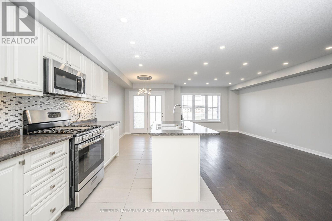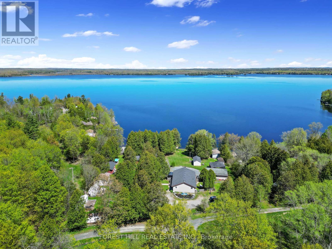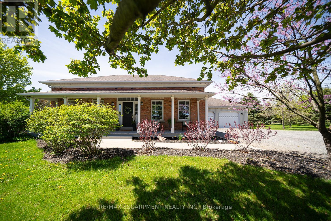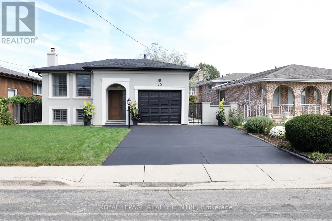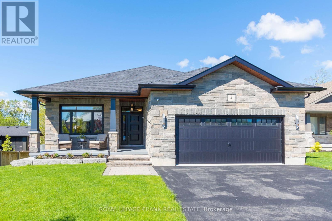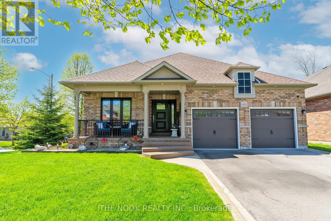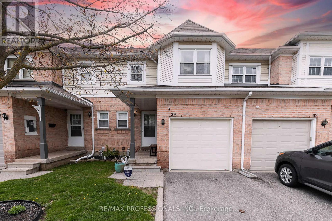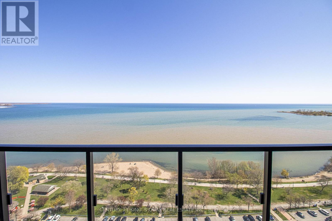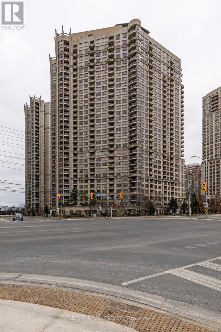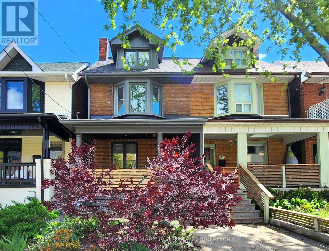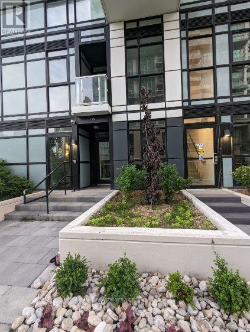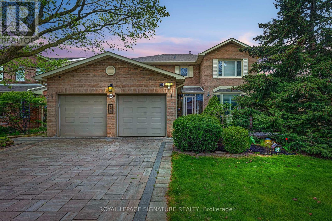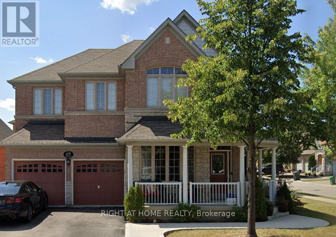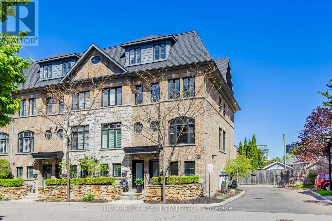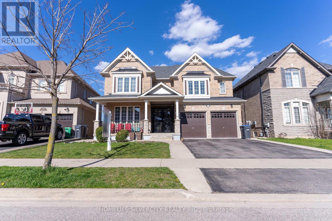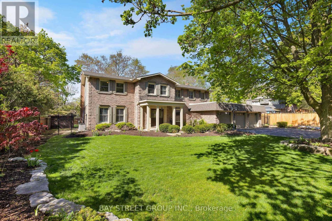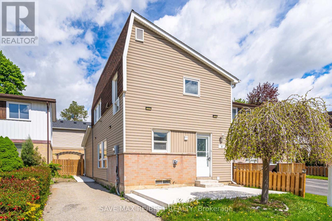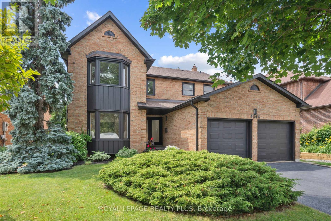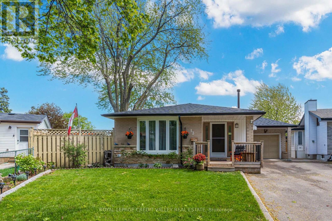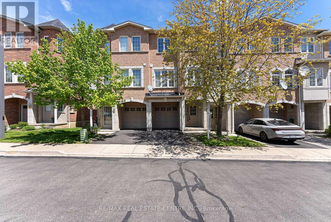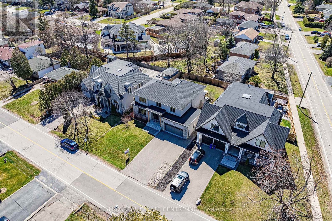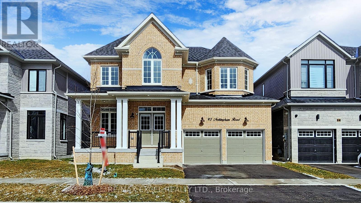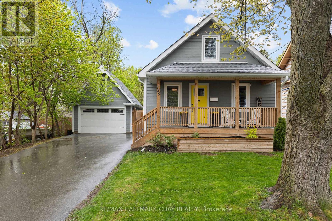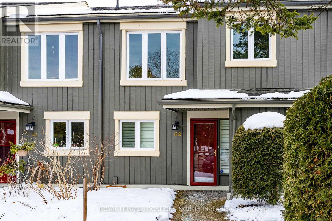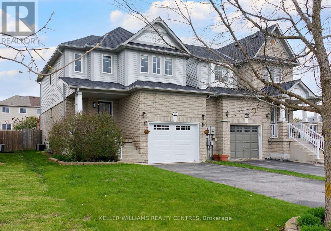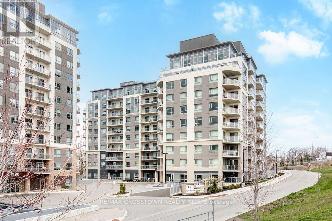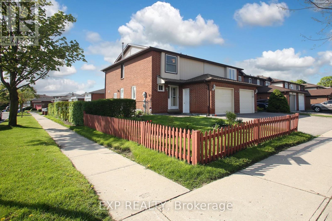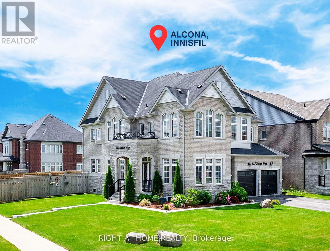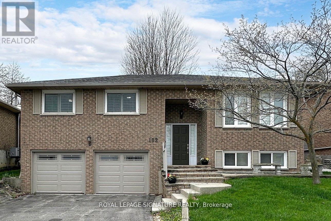Take a Look at
Homes for Sale | Ajax, Pickering, Whitby, Oshawa | Ontario & GTA
Check out listings in Ontario
The Bansal Team
The Best Option for Real Estate in Pickering, Ajax, Whitby, Oshawa and the GTA.
We will offer you a fresh perspective on the real estate market. We will do everything we can to make the process of buying or selling your home as simple and stress-free as possible. When you need someone who knows the market well, call us.
As a leading team of real estate experts in the GTA and Durham region: We will provide you with tailored guidance that no other company can offer. We have a fresh take on the market from selling your home to finding the perfect property for your family.

LOADING
486 Karn St
Kitchener, Ontario
Whether you're a growing family, an investor seeking an income-generating property, or in search of a mortgage-savvy solution, this residence caters to your every need. It offers convenient access to public transit, major grocery outlets, and the expressway. The upper level comprises 4 bedrooms, a 4-piece bath, a 3-piece bath, and a kitchen poised for further enhancements. The lower level presents 2 bedrooms and another 3-piece bathroom. Noteworthy features include separate hydro meters, 2 BONUS rooms off the carport, primed for conversion into additional bedrooms, and a private entrance for the basement unit. Don't let this exceptional opportunity pass you by! Property is being sold as is. This a LEGAL duplex. Vacant possession on closing. The backyard did have a pool that was filled by the previous owner. (id:48469)
Exp Realty
151 Rossi Dr
Vaughan, Ontario
Absolutely beautiful & incredibly well-maintained home in Vellore Village. This 3-bedroom home features approx 1900 Sqft, an open to above front entrance; Wrought iron pickets; Hardwood floors; Pot lights; Beautifully updated kitchen with quartz countertops/backsplash & top of the line outdoor front walkway and private fenced yard with interlock backyard patio; Close to public transit, Schools, Parks, Walking trails, Vaughn Mills Mall, Hospital, Banks, Restaurants, Grocery stores, Highway 400 & Wonderland. This turn key home has it a;;. A must see!! A++ **** EXTRAS **** All Appliances, S/S Fridge, S/S Stove, S/S Hood fan, S/S Microwave, S/S D/W, Basement Beer fridge, All Elfs, Window Coverings, C/Vac & equipment. (id:48469)
Royal LePage Maximum Realty
110 Activa Avenue
Kitchener, Ontario
Experience the charm of this sunlit 3 bedroom townhouse in Laurentian Hills. Perfect for first-time home buyers, young professionals, and families, this home revels in natural light, providing stunning views of both sunrise and sunset. Its prime location near top schools, shopping centers, major highways, trails, and public transit ensures convenience and accessibility. The property boasts an open-concept kitchen with a built in water filter, main floor laundry, and a spacious living two-tier deck overlooking the serene green space. The luxury continues with a jacuzzi in the bathroom. The light-filled basement rec room includes a large 3-piece bathroom with a tiled shower, offering flexibility as a potential fourth bedroom. Additional parking enhances convenience for both residents and guests. (id:48469)
Homelife Miracle Realty Ltd
1 Riverbank Rd
Brampton, Ontario
Location! Location! Location! Introducing this stunning 4+2 bedroom & 5 washroom detached home with separate entrance basement apt. Fully renovated home spent over 200 k, main floor features dining &living room, family room and pot lights illuminate the area. Upgraded modern kitchen with granite countertops + backsplash. Second floor boasts two master bedroom, walk-out from the breakfast area to a spacious lawn. 2-car garage, and 4 additional parking spots. Walking distance to trinity common shopping mall, go bus terminal, gurdwara, mosque"", public schools, park, and bloore pond trail.2-min drive to highway 410. Seize the opportunity for sophisticated living with this perfectly located, fully upgraded gem! Roof 2019, furnace & a/c 2021 & its rented and owner is willing to buyout, brand new washer & dryer on main floor. Wood fire BBQ built in backyard. Your dream home awaits! Don't miss this excellent opportunity. **** EXTRAS **** S/S Appliances, 2 Fridge, 2 Stove, Dishwasher, Dryer, A/C, garage door opener with remote, all existing appliances, elf's, brand new zebra blinds, pot lights throughout the house (id:48469)
Homelife/miracle Realty Ltd
295 Belvenia Rd
Burlington, Ontario
This stunning 2 storey home is truly a rare find in lovely Shoreacres! This architecturally designed and spectacularly elegant house features 6,750 sq. ft. Built with great attention to detail. Includes marble trims, molding, Brazilian hardwood ,natural stone, Swarovski fixtures, vaulted & coffered ceilings. The grand foyer invites you to a stunning spiral staircase.Private dining room & living room with a gas fireplace. Den with built-in cabinets. 2 piece powder room. Gourmet kitchen with plenty of natural light, granite counters, built-in appliances & wine cooler. Open concept that flows into a relaxing family room with a gas fireplace, custom built exertainment unit & access to a private large fenced backyard. 4 spacious bedrooms each with en-suite baths & private balconies. Primary bedroom features 2 walk in closets, 2 sided built-in fireplace, built-in cabinets with a cooler, spa bath & separate shower & walk out to wrap around balcony. 2 office spaces. Large basement with recreation room, bedroom, games room, cold room, sauna and 3 piece bathroom. Located within walking distance to the lake, schools and parks. Minutes from all amenities, public transit and major highways. Entertainers Dream!! Move In And Enjoy!!! **** EXTRAS **** (Wolf) S/Steel Stove, (Miele) Built-ln Oven & Microwave, (Miele) Built-ln Dishwasher, (Miele)B/in Espresso Machine ,B/ln Sub Zero Fridge. Washer, Dryer, Basement S/Steel Fridge, Freezer, Window Coverings, Swarovski Fixtures, Studio/Shed. (id:48469)
RE/MAX Realty Specialists Inc.
#401 -1003 Queen St E
Toronto, Ontario
Welcome To Urban Luxury Living At Its Finest In The Heart Of Leslieville! This Spacious And Stunning 1+1 Bedroom Corner Penthouse Condo Unit With Extra High Ceilings Is Situated In A Charming Boutique Building With Only 8 Units, Offering A Perfect Blend Of Modern Elegance And Vibrant City Living. Drenched In Natural Light, This North-West Facing Unit Captures Beautiful Views Of Downtown Toronto, Providing A Picturesque Backdrop To Your Urban Oasis. The Highlight Of This Unit Is Undoubtedly The Expansive Approx. 350 Sq Ft Private Terrace With Two Walk-Outs Featuring Its Own Hot Tub, Gas Line For Bbq, And Plenty Of Seating Space. Whether You're Hosting Guests Or Simply Unwinding After A Busy Day, This Outdoor Oasis Provides The Perfect Setting For Relaxation And Entertainment. Inside, The Spacious Open Concept Living Area Offers A Modern Gas Fireplace Feature And Plenty Of Room For Seating. The Well-Appointed Upgraded Kitchen Is Complete With A Gas Range, Centre Island With Seating, And Stainless Steel Appliances. Separate Oversized Den Area Would Make For A Perfect Home Office. Large Bedroom With Full Wall Of Closet Space. Upgraded Bathroom, Featuring A Large Walk-In Shower. Engineered Hardwood Flooring And Pot Lights Throughout. Unit Comes With 1 Parking And 1 Locker. Residents Of This Boutique Building Have Exclusive Access To Amenities Such As A Rooftop Terrace Offering Stunning Views Of The Toronto Skyline, As Well As A Billiard/Games Room For Leisure And Entertainment. **** EXTRAS **** Close To All Amenities Leslieville Has To Offer Including Great Shops, Restaurants, Parks, Salons, Etc. All Within Walking Distance. Quick Commute To Downtown Via Ttc or Car. Hydraulic Parking Bay System In Garage. (id:48469)
Royal LePage Estate Realty
491 Jones Rd
Hamilton, Ontario
Welcome to your dream home! This beautiful home is nestled in a serene neighbourhood just steps from the lake and has been meticulously renovated from top to bottom over the last 5 years. You can see everything the home has to offer from the minute you step inside and the contemporary elegance from every corner. Step into the bright living room anchored by a stunning fireplace feature wall complemented by built-in cabinets for added functionality and style. This home is perfect for entertaining with the open-concept kitchen and dining area, making it an ideal space for hosting gatherings of all sizes. The kitchen is a chef's delight with quartz countertops, under-cabinet lighting, and a convenient wine fridge. Head to the backyard into your private retreat, where sunny days are spent lounging by the pool or cozying up around the fireplace under the expansive covered patio. Equipped with all the essentials for year-round enjoyment, from cooling fans to retractable shades, this outdoor oasis is sure to impress. Upstairs, discover three spacious bedrooms and two luxurious bathrooms, providing ample space and comfort for the whole family. Venture downstairs to the fully finished basement, where endless possibilities await. Whether you're seeking a cozy spot to unwind by the fireplace or a versatile space for recreation, this lower level offers flexibility to suit your lifestyle needs. Don't miss the opportunity to make this exceptional home your own. **** EXTRAS **** 2 leather couches in basement, retractable shades on outdoor covered patio, water softener, central vacuum and smart home features available throughout (id:48469)
Berkshire Hathaway Homeservices Toronto Realty
1018 Bingo Lane
Minden Hills, Ontario
Escape to your own private retreat along the serene shores of the Gull River. Discover this exquisite cottage, meticulously maintained. Step inside to find a harmonious blend of space and light, with three inviting bedrooms, an airy open-concept kitchen and living area, and expansive windows that frame picturesque views of the outdoors.Entertain effortlessly on the spacious deck, where family gatherings and BBQs are elevated by the tranquil ambiance of the property. Delight in the beautifully landscaped grounds, offering easy navigation and a waterfront oasis that caters to every preference. Whether you crave the soft sands of a shallow beach or the thrill of deep-water adventures off the dock, or the call of the loons, this waterfront haven has it all.Indulge in leisurely afternoons basking in the sun atop the expansive lounging area, or embrace your adventurous spirit with exhilarating leaps into the refreshing waters below. Beyond the bounds of your personal sanctuary, embark on scenic boat rides up the river to Moore Lake beckoning with opportunities for water sports and angling escapades.For additional accommodation, a generous Bunkie awaits, ensuring ample space for overnight guests to unwind in comfort. With virtually everything included, this turnkey property invites you to embrace a lifestyle of leisure and exploration amid the breathtaking beauty of the Gull River. (id:48469)
RE/MAX Crosstown Realty Inc.
213 Bell St
Port Colborne, Ontario
This Home Is A Must See! Welcome To This Beautifully Renovated 3-Bedroom Brick Bungalow WithApproximately 1277 Sq/Ft Of Above Grade Living Space. This Is A Rare Opportunity To Own ASpacious Lot Size In This Neighbourhood Approximately (54x247ft) & 104 ft Along The Back WithPotential For Future Development. The Interior Has Been Carefully Designed For Comfort AndElegance, Featuring Many Premium Finishes. The Upper Level Has Been Completely Transformed,Creating A Modern And Well-Lit Atmosphere. The Kitchen (2022) Is Equipped With S/S AppliancesAnd A Stylish Design, Including Quartz Countertop And A Breakfast Bar. Upgrades Include NewWindows, Plumbing, Electrical System, A/C, And A Furnace. The Property Offers A DetachedGarage, Potentially Up To 10 Vehicle Parking On Lot. This Home Is Located Just Mins Away FromSugarloaf Marina, Nickel Beach, Cedar Bay Beach, Vale Health & Wellness Centre, Golf Courses,Trails, & Much More! (id:48469)
Royal LePage Signature Realty
18 Phelps St
St. Catharines, Ontario
Calling All Builders & Investors To Take Advantage Of This Rare Opportunity - Unique and Innovative City Approved Four Plex. **PERMITS AND PLANS INCLUDED** Site Plans Are Ready For You To Submit For Building Permit. Situated On A Quiet Street, Huge 66 x 297 ft. Lot Fronts Onto Clifford's Creek Park. 2 Bedroom Designs Are 1,592 Sq.Ft on One Floor And Include Another 1,697 Sq.Ft Of Unfinished Basement Space. The 4 Bedroom Units Are 2,677 Sq.Ft On Both Floors. One Car Parking Included With Each Unit - Additional Parking Available For Residents And Visitors. Walk To Public Transit and Conveniently Located To All Amenities. **** EXTRAS **** Interested Buyers Given Opportunity To Give Their Input For The Developed Site Plan Before Application Is Submitted. Future Proposal As Per City, A New Street Will Connect Phelps Street To Abbot Street (See City For More Details). (id:48469)
Forest Hill Real Estate Inc.
180 Bakery Lane
Gravenhurst, Ontario
*OVERVIEW* Detached home on large corner lot, steps away from Muskoka Bay Park. Approx - 1,500 Sq/Ft, 4 Beds - 2 Baths. *INTERIOR* Sunfilled living room and dining room with hardwood floors. Primary bedroom with double closets and walkout to deck. Newly finished basement with an additional bedroom and full bathroom. *EXTERIOR* Attached double car garage, large driveway, ample parking. This home is equipped with a generator (hardwired to in-home essentials in case of power outage). Well maintained backyard. *NOTABLE* Close to uptown Gravenhurst with shopping, restaurants and entertainment. Muskoka Bay Park offers a sandy beach, baseball diamond, tennis courts, and a childrens play area. Around you, there are parks, look out points, resort, beaches, centennial gardens and lot more to explore in Muskoka. (id:48469)
Real Broker Ontario Ltd.
#62 -377 Glancaster Rd
Hamilton, Ontario
Absolutely Stunning Premium End unit 3 Bedrooms townhome in Most desirable location in Ancaster. Feels like a semi detached with all the extra windows With tons of natural lighting, and Amazing sunset views. This Beautifully Updated Home i is 1345 square feet and features a beautiful kitchen w/ granite countertops, stainless steel appliances, hardwood floors, and sliding door to spacious outdoor balcony. Open concept living area features a breakfast bar, 2 pc bath and laundry. Bedroom level features 3 Spacious bedrooms with large closets . Versatile main floor features den/office & a garage with laminate flooring and insulation converted into a comfortable workshop/gym. May still be used as garage. Lots of large windows, 9 foot ceilings, upgraded elegant light fixtures & custom window treatments throughout. Fantastic location in a highly-sought after neighbourhood in close proximity to local amenities, parks, schools & easy highway access **** EXTRAS **** **End Unit Town Home** (id:48469)
Ipro Realty Ltd.
134 Victor Blvd
Hamilton, Ontario
Welcome to this beautiful home nestled in the heart of Hamilton Mountain! This detached house offers unparalleled comfort and convenience, boasting a total of 5 bedrooms, 2 bathrooms, and a spacious den. Freshly painted, stainless steel appliances, the main level features a generously sized living space, perfect for entertaining guests or relaxing with family. Downstairs, a separate entrance leads to a self-contained suite, featuring 1 bedroom and a large den provides additional versatility, perfect for use as a home office, library, playroom, guest, or for your in-law. Convenience is key with this property, as it is ideally situated within walking distance to the bus stop and the bustling Upper James business district. With easy access to the LINC, commuting to nearby destinations is a breeze, offering you an urban convenience. **** EXTRAS **** 2 stoves, 2 Fridges, 2 Washer and Dryer, 2 Dishwashers, 1 Microwave, (id:48469)
RE/MAX Real Estate Centre Inc.
248 Tall Grass Cres
Kitchener, Ontario
This Executive Spacious Home Boasts Luxury Finishes, Offering a Perfect Blend of Elegance, Comfort, Space, and Luxury. Located In A Highly Sought Family Oriented Neighbourhood Featuring A Large Pie Shape Yard Backing Onto Blair Creek Natural Area With Many Trails. This Incredible Home Offers Fantastic Features Suitable For Any Family Size! Upon Entering, You Will Immediately Admire The Modern Finishes Which Include Hardwood Floors, Pot Lights, 9ft Ceilings, Open Concept Layout & Plenty of Windows Throughout. This Home Offers 4+2 Spacious Bedrooms, 4 Modern Bathrooms & An Enormous Open Concept Kitchen, Formal Living & Dining Rooms, And An Oversized Family Room. The Gorgeous Kitchen Features Quartz Countertops, Stainless Steel Appliances, Luxury Backsplash, And A Large Breakfast Area With A Walk-out To Deck. Sun-filled Primary Bedroom Offers A 5-piece Modern Bathroom, Large Walk-in Closet & Large Windows. **** EXTRAS **** Finished Basement Features A Walk-out Entrance, Large Living Room, Two Bedrooms & A 3-piece Bath. Outstanding Layout Offering Endless Options For Your Design Desires. Minutes To Incredible Amenities Such As Schools, Hwy 401, Parks & MORE! (id:48469)
RE/MAX Metropolis Realty
70 Cesar Pl
Hamilton, Ontario
Prime Location Alert! Welcome to your ideal residence in Ancaster, Ontario, where timeless opulence harmonizes with contemporary comfort. This exceptional upscale abode promises an enchanting living experience that will captivate your buyers. Upon entry, you'll be greeted by a breathtaking high ceiling. The expansive kitchen island, complemented by a breakfast bar, serves as the perfect setting for hosting gatherings or enjoying laid-back meals with loved ones. Boasting premium stainless steel appliances, the kitchen ensures that every culinary pursuit is a pleasure. The open-concept layout effortlessly integrates the kitchen with the adjacent living areas, fostering a cozy and welcoming ambiance. The main level of this magnificent two-story dwelling showcases elegant hardwood flooring, radiating sophistication and allure. Very close to shopping plazas, minutes away from highway 403 (id:48469)
RE/MAX Hallmark First Group Realty Ltd.
137 Lalonde Lane
Greater Madawaska, Ontario
Discover a peaceful oasis on the serene Madawaska River in this charming four season home or cottage. With 2 bedrooms and a versatile den that could be converted back into a third bedroom, enjoy a cozy retreat that can easily accommodate your needs. Stay warm year-round with multiple heat sources and enjoy stunning views of the river through expansive windows, where deer, moose, and a multitude of other wildlife frequently roam, adding to the natural beauty and tranquility of the surroundings. Embrace the idyllic setting of this riverside sanctuary, where the sound of the flow of the river and abundant wildlife create a serene atmosphere. Escape to a place where peace and beauty harmonize, offering a true haven for relaxation and tranquility amidst nature's splendour. (id:48469)
Century 21 Leading Edge Realty Inc.
143 Eva Dr
Woolwich, Ontario
Welcome to 143 Eva Dr Breslau, beautiful home in beautiful community, offers very functional floorplan provides convenience and privacy for a big family, with 4 bedrooms plus den for entertainment or office space, master with ensuite, 2nd bed with ensuite and 3rd and 4th bedrooms with Jack and Jill, 9 ft ceiling on main, Laundry on 2nd floor, modern kitchen, hardwood floors and staircase with metal pickets, basement with large windows, Rough-in for EV, large backyard with wooden deck, and much more. **** EXTRAS **** Double garage with garage door opener for convenience, entrance from the garage to mudroom with closet, Foyer with walk-in closet for your jackets and shoes, tall doors on the main floor and zebra blinds. (id:48469)
Homelife Silvercity Realty Inc.
80 Pagebrook Cres
Hamilton, Ontario
***PHOTOS TAKEN WHEN PROPERTY WAS VACANT**** 5yrs New Empire Built Boutique **FREEHOLD**Town Home Approx. 1500 Square Ft With Rare premium lot with a Walkout Basement. and large windows in bsmt, with an unobstructed view overlooking a park with a basketball court, 3 Spacious Bedrooms, Iron Spindles, hardwood stairs, pot lights on the main floor, quartz counters in Bathrooms, Master bed With 5Pc Ensuite & Walk In Closet, and Laundry Room On Upper Level. Rare Extra Long Driveway Fits 2 Cars. Single Car Garage With Entry To Home. Kitchen With Island, & Backsplash, Breakfast Area That Walks Out To Balcony. Dark Wood Floors In Family Room And Upper Hallway. **** EXTRAS **** Home shows very well, easy to show, extra include, All appliances, all window covering. (id:48469)
Better Homes And Gardens Real Estate Signature Service
25 Fire Route 36a
Havelock-Belmont-Methuen, Ontario
Nestled on the shores of Round Lake, this picturesque family compound offers a serene retreat with a unique blend of comfort and charm. The main house, an elevated bungalow with a walkout lower level, boasts 2 spacious bedrooms, complimented by 2 inviting bathrooms. Large picture windows invite natural light to flood the living spaces, offering panoramic views of the pristine lakefront. Step outside onto your own private oasis with over 260 feet of water frontage on tranquil Round Lake. The property features eight adorable cottages, each equipped with its own kitchen, bathroom, and living area. These cottages provide versatile accommodations, ranging from one to three bedrooms, these cottages offer flexibility to accommodate family or as a rental income. Whether you are seeking a peaceful getaway or an investment opportunity, this idyllic compound, located just minutes from Havelock, promises an unforgettable lakeside experience. **** EXTRAS **** Included 5 docks, 5 deep hull aluminum boats which include outboard motors and fuel tanks for each, 1 adult kayak, 4 kids kayaks, 1 paddle boat, compressor, swim platforms, fire pit and furniture around fire pit, and 4 trailer rental sites. (id:48469)
Forest Hill Real Estate Inc.
443 Bishopsgate Rd N
Brant, Ontario
Welcome home to 443 Bishopsgate Road, this impressive bungalow built in 2003 is set in the tranquil Burford countryside on a spacious 194 x 205 ft tree lined property. This immaculate home offers 3+1 bedrooms, 3 bathrooms and a total 3,695 sq ft of finished space plus an attached 30 x 35 heated 2 plus car garage/shop with 60 amp service. The main floor boasts 1,967 sqft of living space highlighted by the stunning rustic wide plank oak hardwood that flows seamlessly through the living room, dining area and kitchen. The living room has deep baseboard & crown moulding, and features a Replica Rumford fireplace (can be converted to gas). Double French doors lead to the breathtaking custom kitchen showcasing quartz countertops and a 4 x 8 island with plenty of storage, a gas stove with a grand range hood and gorgeous cabinetry. This open concept space incorporates a lovely dining area, perfect for culinary adventures and family gatherings. The spacious primary bedroom has a large walk-in closet, a 4pc ensuite with heated flooring, an elegant vanity and a tiled shower/tub combo. The main floor is complete with 2 additional bedrooms, a laundry room offering access to the garage, another 4pc bathroom complete with heated flooring perfect for chilly mornings. Downstairs features a large recreation room with custom built-in shelving and gas fireplace. In addition, the basement has a large 4th bedroom, 3pc bathroom with heated flooring, utility room, storage room (capable of becoming a 5th bedroom) and 2 additional bonus areas. The basement has in-law suite potential as it provides access to the garage. Step outside to find an extraordinary private backyard oasis, with a new deck and retractable awning (2022), a heated saltwater inground pool, a beautifully poured and stamped concrete patio and a serene pergola, creating an idyllic setting for relaxation and entertainment. True pride of ownership shines in this exquisite home, evident in every corner and detail. A must see! (id:48469)
RE/MAX Escarpment Realty Inc.
55 Flora Dr
Hamilton, Ontario
Welcome to an Absolutely Stunning Raised Bungalow. Custom Renovation with Full Attention to Details. Its 5 Bedroom And 4 Bath Over Two Levels Providing He Perfect Blend of Shared and Private Spaces. Can Be Used for Growing or Two-Family Home with Separate Entrance to Lower Level. Two Modern Kitchens with Centre Island, Stainless Steel Appliances, Open Concept, Quartz Countertop and Ceramic Backsplash. Each Level Has Two Washrooms: One with A Stand-Up Shower and One with A Bathtub. Laminate Flooring Throughout, Custom Bedrooms Closet with Organizers. New Windows, Skylight, And Stucco (2022) Must See!! Basement Is Tenanted Until April 2025 @ $2400/Month. (id:48469)
Royal LePage Realty Centre
4 Spartan Crt
Quinte West, Ontario
Welcome To 4 Spartan Court Located In The Orchard Lane Estate Neighbourhood Of Quinte West. This Stunning Bungalow Offers The Perfect Blend Of Modern Living Along With The Peaceful Surroundings Of A Rural Retreat. Step Into The Heart Of The Home - The Gourmet Kitchen. Perfect For Entertaining, This Kitchen Contains A Large Island, Top-of-the-line Appliances And Lots Of Storage. The Main Floor Also Includes A Walk-out To The Deck From The Large Family Room, 2 Spacious Bedrooms And 2 Bathrooms. The Lower Level Contains A Large Fully Finished Basement With An Extra Bedroom And Walkout To The Backyard. Conveniently Located Close To Hwy 401, Shops, Healthcare Facilities, Restaurants And Downtown Trenton. (id:48469)
Royal LePage Frank Real Estate
1450 Greenvalley Tr
Oshawa, Ontario
Nestled On A Generous Corner Lot, This Captivating All-Brick Bungalow Boasts Not Only Timeless Appeal But Also Modern Upgrades That Cater To Both Comfort And Style. With Its 2+2 Bedroom Layout, This Home Is A Seamless Blend Of Traditional Charm And Contemporary Convenience. The Heart Of The Home Is Undoubtedly The Custom Kitchen. Designed With The Discerning Chef In Mind, It Features High-End Finishes, State-Of-The-Art Appliances, And Ample Storage, Making It Both A Functional Space And A Focal Point For Family Gatherings. The Primary Suite Is A Haven Of Tranquility, Having Undergone A Thoughtful Renovation To Include A Luxurious En-Suite. This Private Retreat Is Designed To Provide A Spa-Like Experience, Offering A Perfect Place To Unwind After A Long Day. The Attention To Detail In The Renovation Emphasizes Comfort, Style, And Privacy, Ensuring A Serene Space For Relaxation. Perhaps The Most Enticing Feature Of This Unique Property Is The Full In-Law Suite. Complete With 2 Bedrooms And Two Full Bathrooms, This Self-Contained Space Offers Versatility, Whether For Extended Family, Guests, Or As A Potential Rental Opportunity. The Suite Includes A Walkout To The Large, Fully Fenced Backyard, Which Serves As A Private Oasis For Outdoor Living And Entertainment. The Backyard Is An Expansive Green Space, Ideal For Gatherings, Gardening, Or Simply Enjoying The Peaceful Surroundings. This Bungalow Represents A Rare Combination Of Luxury, Space, And Functionality, Making It An Ideal Choice For Those Seeking A Comfortable And Sophisticated Lifestyle. **** EXTRAS **** Garden Doors w/ Privacy Inserts 2013, Driveway, Garage Doors 2014, Primary Suite Windows 2015, Insulation 2015, Custom Front Door 2016, Furnace 2016, Front Porch Surfacing 2017, Windows, Main Floor Kitchen & Primary En-Suite 2018 (id:48469)
The Nook Realty Inc.
39 Wickstead Crt
Brampton, Ontario
Welcome to Beautiful Sandringham Wellington Neighbourhood. An Opportunity Knocks with this Turn Key Gem! Well-Cared for Home and Occupied by Owner. Clean and Maintained, Pride of Ownership. This 3 Bedroom Home features Tons of Window for Natural Light, Generous-Sized Rooms, Grand Primary Bedroom with Closet & Semi-Ensuite Bath, Upgraded Bathrooms, Finished Basement with 3Pc Bath, High Efficiency Centralized Heating and Cooling, 2 Parking Spaces with Private Garage and Driveway, and a Exclusive Backyard with Direct Access to Park Perfect for Families and Kids! Youll also find yourself in Great Location. Close to High Ranking Secondary School Harold M. Brathwaite and Khalsa Community (Private School). Near Many Parks including Popular Heart Lake Conservation Park, Save Max Sports Centre, Restaurants, Groceries, Shopping, and Highway Access. Book your appointment today. **** EXTRAS **** Bathrooms AG Renovated 2019 (mirror, lights, toilets, vanities), Central Air & Furnace (3-4 years), Sliding Doors in Bedrooms (2019). Garage Door (2024), Roof & Windows Covered by Condo Corp. Windows May Be Replaced This Summer. (id:48469)
RE/MAX Professionals Inc.
#2607 -1928 Lakeshore Blvd W
Toronto, Ontario
Welcome To This Beautiful Corner Unit At The Luxury Mirabella Condos. Featuring 975sqft interior +110sqft balcony with unobstructed clear waterfront and CN Tower views. Over $35K in upgraded finishes. Both bedrooms have ensuite bathrooms. Few steps away from High Park, Beaches, Humber Bay Bridge, Public Transportation, & QEW/Gardiner Express. Building Facilities Include Indoor Pool, Gym, Sauna, Bbq, Party Room. Don't Let This Wonderful Opportunity To Slip Away! **** EXTRAS **** All Existing Light Fixtures, Fridge , Microwave, Stove, Dishwasher, In Suite Washer/Dryer included (id:48469)
Century 21 King's Quay Real Estate Inc.
#525 -3888 Duke Of York Blvd
Mississauga, Ontario
In the heart of Mississauga, smackdown at the centre of downtown, this spacious 3-bedroom, 2-bathroom condominium unit not only boasts a prime location in the heart of Mississauga's city center but also features top-notch amenities unmatched by other condos. Situated steps away from Square One Mall, restaurants, and conveniences, this condo building offers a plethora of amenities, including a media room, gym, pool table room, and even a bowling alley! With its rare spacious layout and open-concept design, this listing presents an opportunity you won't want to overlook in your search for a new home. **** EXTRAS **** Unit shows better in person, with a Gym, Pool Table, Bowling Alley, Swimming Pool, (id:48469)
Circle Real Estate
165 Perth Ave
Toronto, Ontario
Impeccably Transformed 2 1/2-Story Jewel Radiates With Majestic Brick Facade, Seamlessly Fusing Old-World Charisma With Modern Flair. Step Into The Partially Open-Concept Main Floor, Where A Culinary Oasis Awaits In The Sleek Eat-In Kitchen, A Testament To Contemporary Opulence. The Dining Area, Drenched In Sunlight, Invites Luxurious Gatherings And Cherished Family Feasts. Ascend The Floating Glass Staircase, Passing By Exposed Brick Walls That Echo Tales Of Time, Leading To Four Plus One Bedrooms, Each A Sanctum Of Style And Storage Solutions, Crafted With Ingenious Ingenuity. The Distinctive Red Bricks Infuse Character And Radiance, Setting This Residence Apart In A Realm Of Its Own. Retreat To The Primary Bedroom Oasis, Offering An Ensuite Escape And Private Deck, A Serene Haven For Renewal. Picture Yourself Enjoying A Serene And Tranquil Moment On The Deck, Basking In The Warmth Of The Sun By Day And The Enchantment Of Starlight By Night. Below, The Finished Basement Awaits, A Versatile Space For Income Suite Or In-Law Sanctuary, Complete With Separate Entrance And Kitchen. An Upgraded Detached Garage Stands Guardian, Safeguarding Your Prized Vehicle And Outdoor Essentials From The Elements. Immerse Yourself In The Perfect Fusion Of Sophistication And Comfort, Where Every Detail Is A Symphony Of Splendor. Just Steps Away, Indulge In The Dynamic Flavors Of Bloor Street Eateries. With Effortless Access To Go Transit / TTC, Groceries, Library, Parks, Schools, And More, Revel In Urban Living At Its Zenith! This Is Not Merely A Home; It's An Exhilarating Lifestyle Awaiting Your Indulgence! (id:48469)
RE/MAX Hallmark Realty Ltd.
3997 Stardust Dr
Mississauga, Ontario
An Absolutely Stunning Executive Freehold Townhouse in Sought After the Neighbourhood of Churchill Meadows! As You Enter This Meticulously Maintained Home You Are Greeted By A Desirable & Functional Spacious Open Concept Sun-Filled Living & Dining Room With Elegant Hand Scraped Dark Hardwood Flooring, Pot Lights, Smooth Ceiling & California Shutters Throughout! Enjoy Entertaining In Your Gorgeous Updated Modern Kitchen Which Is Equipped With High-End Samsung Stainless Appliances & Sakura Canopy Range Fan, Two Toned Cabinets With Quartz Counters, Centre Island With Pendant Light & Breakfast Bar Which Opens Into The Living & Dining & Breakfast Area With Walkout To A Good Size Yard With Interlock Patio To Enjoy Beautiful Sunset Views! A Large Primary Retreat W/ A 4 Pc Ensuite, Walk-in Closet, The Other Two Rooms Are A Great Size, & A Den Which A Perfect Work From Home Space. A Professional Finished Soundproof Basement With Laminate Floor, Potlights, Living & Dining, Kitchenette, Open Bedroom & 3pc Bathroom, It Can Easily Be Converted To A Self Containing Apartment For Income Potential Or A In-laws. It's A Perfect Home To Just Move In & Enjoy! **** EXTRAS **** Upstairs Laundry, Oversized Driveway to Park 4 Vehicles, EV Vehicle Charger, Air Conditioner (2022), Roof Shingles (2022). (id:48469)
RE/MAX Realty One Inc.
#115 -251 Manitoba St
Toronto, Ontario
Only 1 Year Old 2 Story Garden Suite At t Empire Phoenix! 2 Bedrooms, 2 Washroom. Quartz CountertopsIn Kitchen & Bathrooms, Stainless Steel Appliances, Balcony In Master Bedroom. Feels Like A HouseBut Offer Access To Building Amenities Including Outdoor Pool, Party room, Rooftop Terrace, AndFitness Centre. 1 Parking Included. Steps To The lake, Premium Location Right Off The Highway CloseTo Everything! Will Not Last Long! Act Now! (id:48469)
RE/MAX Realty Services Inc.
3095 Tours Rd
Mississauga, Ontario
Immaculately Maintained Home In a Sought After Family Neighbourhood. This Stunning Home Offers 4+2 Bedrooms, 4 Bath And Over 3600Sf Of Total Living Space Inside, And 64 ft Wide Pool Sized Lot Offering Tons Of Outdoor Living Space. As You Step In You'll Notice The Spacious Foyer Leading Into A Sun Filled Living Room And Very Impressive Dining Room. The Custom Eat In Kitchen Offers a 10 ft Island, Granite Counters, S/S Appliances, Large Pantry and 2 Sliding Doors Leading To The Presteine Backyard With Over 400 sf Of New Interlocked Patio. Hardwood Floors And California Shutters Throughout The Whole Home. The Family Room Has a Gas Fireplace And Wired a home Theater, perfect for Movie nights. The 2nd Floor Offers 4 Large Bedrooms Including A Primary With Oversized Custom B/I Walk In Closet And Beautifully Renovated Ensuite. Spacious Finished Basement Offers 2 Additional Bedrooms, A Full Kitchen With Quartz Counters, 4 Pcs Washroom And Large Rec Room, Perfect For An Inlaw Suite. The Beautifully Manicured Backyard Is Completely Private and Backs onto Millers Grove Park. This is The Perfect Move In Ready Home You've been waiting for. **** EXTRAS **** Main Floor Laundry With Garage Access, New Garden Shed, Gazebo, Under Sink Water Filtration, Roughed In for Additional Washer/Dryer in Basement. New Interlocked Driveway and Backyard Patio (Over 40k) Updated Electrical Panel. (id:48469)
Royal LePage Signature Realty
69 Calderstone Rd
Brampton, Ontario
Discover unparalleled comfort and style in this stunning 5-bedroom detached home, spanning over combined 3800 (upper and lower) square feet and nestled on a coveted corner lot. Step onto the inviting front porch and admire the charm of this home, enhanced by elegant hardwood floors throughout. Boasting a well-kept interior, the residence features a thoughtfully designed layout with a spacious living room, family room, dining room, kitchen, and breakfast area, all seamlessly flowing together. Cozy up by the fireplace on chilly evenings, or retreat to the finished large open concept basement that is equipped with a kitchen, large storage room, and cold cellar. Home has a separate entrance to the basement that offers convenience and privacy. Basement can be converted to bedrooms that can be put up for rent. The expansive backyard is perfect for outdoor gatherings or serene evenings. Don't miss out on the opportunity to make this home your own. Listing Agent related to Sellers. Offer Presentation Tuesday May 14, 2024 at 8pm (Register by 6pm) **** EXTRAS **** Open House Saturday and Sunday 2-4 (id:48469)
Right At Home Realty
26b Lobo Mews
Toronto, Ontario
***Wow!!! Check out the video tour & step inside this stunning sun-drenched end-unit freehold-town in prestigious Islington/Bloor in a rarely available boutique complex and call it home!! This unit has been impeccably finished from top to bottom with a beautiful neutral Benjamin Moore palette and featuring a classic white kitchen with brand new quartz counters/deep double sink/new faucet that walks out to a cozy patio oasis perfect for enjoying summer nights and sunsets!! Wrap around windows offer tons of natural light in the very spacious living/dining areas! Foyer features a large walk-in closet for extra storage! Walk to up two spacious bedrooms and very convenient second-floor laundry! The third-level primary bedroom loft spans the entire floor and features a large area perfect for a home office along with walk out to a balcony and a 5-piece ensuite!! This one is a 10+ **** EXTRAS **** Common elements fee of $250.27 (id:48469)
The Market Real Estate Inc.
73 Pathway Dr
Brampton, Ontario
+++ An absolute showstopper awaits in the Prestigious of credit ridge situated on a premium Lot offers 5 Bedroom + 6 washrooms with 2 bedroom walk-out Basement to Ravine ***. This true Masterpiece boasts 4040 sq. ft. above grade as per MPAC & over 6000 sq. of living and entertaining space with basement included. As you enter through the double doors, a welcoming foyer adorned with porcelain tiles sets the tone. The combined living and dining area features gleaming hardwood floors, perfect for entertaining. The upgraded chef's kitchen is a culinary dream, with stainless steel appliances, quartz counters, upgraded porcelain tiles, and a convenient servery. A separate family room offers cozy evenings by the gas fireplace, complemented by hardwood floors and pot lights. Need a workspace? There's a separate office on the main floor. Ascend the stained oak stairs with iron pickets to discover a huge master bedroom with a combined sitting area, a luxurious 6-piece Ensuite, and a walk- in closet. Four other generously sized bedrooms each connect to a well- appointed washroom. The finished walk-out basement is a gem, featuring a kitchen, 2 bedrooms, 2 washrooms, and a spacious rec room flooded with natural light. With 9-foot ceilings, the basement feels expansive and inviting. This home is a true standout in every aspect! **** EXTRAS **** All Existing Appliances: S/S Fridge, Stove, Dishwasher, washer & Dryer & all appliances in the Bsmt. All Existing window Coverings, All Existing Light Fixtures Now attached to the property. All Security Camera, Metal security gate included. (id:48469)
Homelife Silvercity Realty Inc.
244 Colchester Dr
Oakville, Ontario
Prestigious South-East Oakville! Impressive 100'x151' Huge Lot Located On A quiet street Surrounding the Mature trees!A Charming Brick Home W 3 Car Garage, In Much Desired Eastlake Just Steps To OT High School & Maple Grove PS & EJ James. Minutes Walk To Ontario Lake! With Over 4500 SF Of Living Space W 5+1Bdrm W 5 Bath Home Has A Fantastic Floor Plan For Today's, Office, Living & Dining, Gourmet Kitchen With Breakfast Area Is Filed With Light From SkyLight & Windows And Walk Out To Backyard, Main Floor Laundry, Muskoka Like Family Room W/ Fire Place, Resort-Style West Facing W Brilliant Landscaping & Pool. Spacious Finished Walk Up Basement Features a Big Rec Room, Second Kitchen & Laundry. Ideal Home For A Large Family. (id:48469)
Bay Street Group Inc.
6 Hawkins Crt
Brampton, Ontario
Location! Location! Location! Fully renovated detached house. A few minutes from City Center, Hwy. 410, and tons of amenities. Brand new kitchen, new floors, new paint, quartz countertop, backsplash, pot lights, renovated stairs, renovated bathroom on the 2nd floor, new paint, close to Bramalea City Centre, Go Transit, Chinguacousy Park, & much more. Extra-Long Driveway to Park 3 Cars. Nice Wooden Patio in the Back Yard for Summer Times. (id:48469)
Save Max Re/best Realty
4344 Dallas Crt
Mississauga, Ontario
Welcome to 4344 Dallas, an exceptional and luxurious residence on a coveted street. This stunning home embodies refined living with meticulously curated details. Cathedral ceiling at the entrance sets the opulent tone. Open concept main level blends living spaces with fluidity and grandeur. Custom-made chef's kitchen boasts top-of-the-line appliances, an oversized island, and exquisite finishes. 91/2 inch oak floors exude warmth and elegance. Speaker system and unique light fixtures elevate the ambiance. Dining room features a skylight and opens to a treated backyard with a deck for outdoor serenity. Upper level reveals a master suite of comfort and luxury. Open custom closet and ensuite with heated floors and digital shower. Bedrooms maintain elegance and space, with modern vanities featuring leather inserts. Lower level impresses with versatile spaces for gatherings. Lower bedroom with semi-ensuite and large walk-in closet. Winery app, 4-car driveway. Fully fenced backyard, provides serene retreat. (id:48469)
Royal LePage Realty Plus
13 Kenilworth Rd
Brampton, Ontario
Welcome to this beautiful 3 bedroom detached bungalow nestled in the mature Madoc neighborhood with Close proximity to highway 410, rec centers, schools, restaurants and shopping. This home boasts a living room/dining room combo with hardwood floor, an eat in kitchen with ceramic floor, 3 bedrooms with hardwood floor and an updated main bathroom. Featuring separate entrance to a finished basement with a rec room with laminate floor and a gas fire place, 3 peice bath and a second kitchen, great living space for the extended family. Walk-out from the 3rd bedroom to the large backyard with deck that is great for entertaining. 4 total parking spaces which includes a spacious garage. Show and Sale! **** EXTRAS **** Roof/eaves 2023, furnace/AC, UV Hepa 2019. Kitchen/LR window 2020. Front deck 2019 (id:48469)
Royal LePage Credit Valley Real Estate
#13 -3071 Treadwells Dr
Mississauga, Ontario
Discover elegance & convenience in this modern, tasteful and spacious family home! Mosaic tiles greet you in the oversized foyer, which conveniently accesses the garage. The main floor is flooded with natural light, contains 9 Ft. .ceilings, hardwood flooring throughout, a Napoleon electric fireplace, California shutters, upgraded light fixtures, & a large dining room, complete with custom accent walls, & a walk-out to a great size balcony. Prepare meals in this refreshed kitchen w/stone countertops, S/S appliances, & undermount lighting. Upstairs beholds three bright & spacious bedrooms with a newly renovated ensuite bath in the primary bedroom. The versatile ground level contains a 2 piece bath & can easily be a family room, a huge office, or a large extra bedroom which walks out to a private fenced yard, with a gorgeous, mature maple tree. **** EXTRAS **** Nestled in Applewood Heights, this home is surrounded by shopping, parks, transit options, amenities and is a 5 minute drive to HWY 427, Dixie GO station and a 10 minute drive to Kipling Subway Station and the coveted Sherway Gardens! (id:48469)
RE/MAX Real Estate Centre Inc.
600 Maplehurst Ave
Oakville, Ontario
This Captivating Modern Masterpiece Impresses with Its High Ceilings and Seamless Connection Between Contemporary and Modern Design. Featuring over 4000 sq ft of liveable Square Footage Custom Built Home. Impeccable Craftsmanship and Attention to Detail Throughout, The Main Level Boasts An Absolutely Stunning Gourmet Kitchen with Top Of The Line Appliances That Leads To The Family Room With Walk Out to A Well Manicured Yard. This Executive Home Offers 4 + 1 Bedrooms, 5 Bathrooms In The Highly Sought After South Oakville, Just A Gem, And A Must See!!! **** EXTRAS **** nclude: All Elfs, All Wndw Coverings, Fridge, Stove, Wall Oven, B/I Microwave, Dishwasher, Drink Fridge, Cvac, Gdo & Remote, Washer, Dryer, Nest, Ring Doorbell & House Alarm, Irrigation System, Bsmt Mini Fridge. (id:48469)
RE/MAX Realty One Inc.
95 Nottingham Rd
Barrie, Ontario
New 1 Year detached home in Barrie's coveted south end development. Discover over 3200 sqft of luxurious living space in this 4-bedroom, 3.5-bathroom masterpiece by Fernbrook Homes. Enjoy the open concept main floor, featuring 9-foot ceilings, and an abundance of natural light streaming through large windows. The gourmet kitchen is a chef's dream, with quartz countertops, a center island, and top-of-the-line S/S appliances. A convenient mudroom offers easy access to the garage. Additional highlights include a full basement with rough-in for a 3-piece bathroom, 9-foot basement ceilings for future expansion, interior and exterior pot lights, and a 6-burner KitchenAid range. This stunning home, only 1 year old, offers unparalleled quality and craftsmanship. Located just minutes from Barrie South Go Station, Hwy 400, Costco, parks, beaches, Friday Harbour, and excellent schools. Don't miss your chance to make this dream home yours! **** EXTRAS **** Central A/C, central Vacuum, smart home thermostats, 6-burner KitchenAid gas range, brick all around, Windermere Model, (id:48469)
RE/MAX Excel Realty Ltd.
125 Dundonald St
Barrie, Ontario
Extensively and professionally renovated its like a new home in an established & desired neighbourhood with big mature trees and only a short walk to downtown Restaurants and businesses, the Library, the Arts Centre & lovely Kempenfelt Bay Parks and Beach! Turn-key, Move-in ready. Backyard oasis with huge fenced yard (50' x 150' x irr) featuring mature trees and a large deck. Old home with character and modern finishes. Custom built-in entry way bench and cabinets (2020).Beautiful Shaker-style kitchen with quartz counter/subway tile backsplash & stainless appliances, that is open to large family room with gas fireplace and walkout to yard. Custom built-in banquet seating for kitchen dining (2021).California shutters on all street facing windows (2020). Finished spaces in basement providing room for an office, additional living space and exercise area (2022).Repaved and expanded driveway and walkway between home (2021)New air conditioning unit (2020) A/C 2020 Roof 2020 Windows 2020 Furnace 2020. Detached garage with auto opener & side entry. Spectacular front verandah/covered porch. Craftsman-style front door. High quality wood board fence. 50 year Cape Cod siding. 3 walk-in closets.Awesome wood-look engineered vinyl floors through-out. Updated doors, baseboard & trim. Big bonus basement storage area.Large separate detached garage with 2nd floor space. (id:48469)
RE/MAX Hallmark Chay Realty
#52 -145 Fairway Cres
Collingwood, Ontario
Looking for an affordable retreat in the recreational paradise of Collingwood? Well, look no further! Tucked away in the trees at Living Stone Resort, this spacious 3 Bed/2.5 Bath, freshly painted 2-Storey condo unit offers an open concept floor plan, cozy gas fireplace, walkout to a patio on the main level and a fabulous primary bedroom upstairs with walk-in closet, renovated ensuite bath with oversized walk-in shower, large recently redone balcony with glass rails and views of the 18th hole of the Cranberry Golf Course and Blue Mountain ski hills beyond. Two other good-sized bedrooms have access to an additional bath upstairs. Granite kitchen counters and a breakfast bar for gathering plus room for your dining table. Crawl space provides extra storage. Plenty of room for family and guests here. Enjoy the convenience of an exclusive parking spot just steps from your front door plus visitor parking. Seller converted to forced air gas furnace and central air. The location of this four-season getaway spot is unbeatable - just steps to the golf course, trails, shops/restaurants at Cranberry Mews, Georgian Bay and a quick drive to the ski hills. Come experience the Collingwood lifestyle you've been dreaming of! Some photos have been virtually staged. (id:48469)
Royal LePage Locations North
103 Bird St
Barrie, Ontario
Welcome to your new home at 103 Bird St. Located in a great family neighborhood The bright and inviting main floor, featuring an open concept kitchen and living area, offers the perfect setting for both daily living and entertaining guests. Practical touches like the large pantry and direct garage access enhance the functionality of the space. Outside, the expansive entertainer's deck and fenced backyard provide ample room for BBQs and hosting gatherings, ensuring privacy and enjoyment. Upstairs, the spacious primary bedroom, complete with a 4-piece ensuite and walk-in closet, offers a luxurious retreat within the home. The generously sized second and third bedrooms ensure everyone has their own comfortable space. The fully finished basement adds even more value, with a spacious rec room, 3-piece bathroom, and extra bedroom. This versatile space can be utilized as a guest suite, home office, gym, or cozy retreat, catering to various lifestyle needs. Minutes to the 400, shops & schools. **** EXTRAS **** Roof (2022), Furnace (2021), Owned HWT (2021). Upstairs carpet (2023), New Garage door (2023) (id:48469)
Keller Williams Realty Centres
#309 -58 Lakeside Terr
Barrie, Ontario
This modern 2-bedroom, 2-bathroom condominium unit boasts a luxurious and convenient lifestyle. The upgraded kitchen features quartz counters, an under-mount sink, a modern tile backsplash, and a kitchen island with matching quartz, creating a sleek and stylish space for cooking and entertaining. Residents can enjoy a range of amenities, including a rooftop terrace and lounge with BBQ facilities, a party room with a pool table, a pet spa, and a guest suite for visitors. With maintenance-free living and underground parking, convenience is paramount. Located just minutes away from shopping centers, Highway 400, schools, parks, and more, this condo unit in the Lakeside Terrace community offers the perfect blend of luxury and accessibility. Additional extras include stainless steel appliances such as a fridge, stove, dishwasher, and built-in microwave, as well as a washer and dryer for added convenience. Don't miss out on the opportunity to elevate your lifestyle in this beautiful condominium unit (id:48469)
RE/MAX Crosstown Realty Inc.
159 Risebrough Crct
Markham, Ontario
Welcome to your dream home in the coveted Milliken Mills neighborhood! Nestled on a serene corner lot, this stunning semi-detached residence offers the perfect blend of modern comfort and timeless elegance. Upon entering, you'll be greeted by a warm and inviting living room that seamlessly flows into the adjacent dining area. Large windows bathe the space in natural light, while the freshly painted walls create an atmosphere of serenity and sophistication.The heart of the home lies in the spacious kitchen, where culinary delights come to life. Featuring a sliding door that leads to the backyard, this offers easy access to outdoor entertaining and dining. The kitchen has ample cabinet storage, and a convenient breakfast nook, making it the perfect gathering spot for family and friends. A separate side entrance adds convenience and flexibility, providing direct access to the outdoors without disrupting the main living areas. Step outside to discover a sprawling deck, ideal for enjoying your morning coffee or hosting summer gatherings in style. Upstairs, three generously sized bedrooms await, each offering comfort and tranquility. The primary suite providing a peaceful retreat at the end of the day. Descend to the finished basement, where endless possibilities await. Whether you choose to create a cozy family room, a home office, or a guest suite, this versatile space is yours to customize according to your needs and preferences. Conveniently located near shopping centers, parks, schools, and transportation options, this home offers the perfect combination of convenience and easy living. With its spacious layout, modern amenities, and prime corner lot location, this semi-detached gem is sure to exceed your expectations. Don't miss out on the opportunity to make it yours schedule a showing today! **** EXTRAS **** Close to 407/401/404. Minutes to Milliken Mills GO Station, TTC, Terrific Shopping & Markville Mall! (id:48469)
Exp Realty
935 Barton Way
Innisfil, Ontario
** LEGAL BASEMENT 2 BEDROOM APARTMENT ** Krasno Team Is Proud To Present This Perfect Corner Home Sitting On A Premium Lot In The Desirable Area Of Alcona * Over 4,250 Sq.Ft. Of Living Space * All Brick & Stone Exterior W/ Fully Fenced Backyard * Sun-Filled Kitchen W/ Upgraded S/S Appliances, New Backsplash, Quartz Island & Counter Space * Spacious Breakfast Area Overlooking The Backyard * Separate Dining W/ Lots Of Natural Light * Family Room W/ Gas Fireplace * Office On Main Floor * Pot Lights Throughout * Laundry On 2nd Floor * 4 Large Sized Bedrooms On 2nd Floor, Primary Bedroom Has Its Own 5 Piece Ensuite & His And Hers Closets * Fully Finished Legal Basement W/ 2 Additional Bedrooms, Full Bathroom, New Kitchen, Open Concept Living Room, And Its Own Laundry * Separate Entrance From The Side Of The House * Extra Isolation Between Basement Ceiling & Main Floor * The Whole House Has Been Freshly Painted * This Home Shows 10+ Inside And Out * Perfect Location!! Min From Groceries, Schools, Parks, Lake Simcoe, Hwy 400. **** EXTRAS **** 165 Pot Lights Throughout The House, Gazebo (Including The Furniture Set Outside), Sprinkler System, Tesla Charger, Owned Water Softener, Zebra Blinds Thru The Whole House, Camera Security System (6 Ways W/ Monitor), Dog Hose W/ Heater & AC (id:48469)
Right At Home Realty
182 Melbourne Dr
Bradford West Gwillimbury, Ontario
Welcome to 182 Melbourne Drive! This bright and spacious 3-bedroom bungalow offers a tranquil retreat from the city's hustle and bustle, while still providing easy access to essential amenities, local schools and major transportation routes including, Highway 400 and GO Train Services. Step inside to discover gleaming hardwood floors and an updated kitchen featuring quartz countertops and stainless steel appliances. The adjacent dinette area provides a cozy space for family meals and boasts a walkout to a large deck offering picturesque views of the backyard. The 2-car garage features an entrance to the basement, offering added convenience and accessibility, while providing ample parking and storage space for vehicles and outdoor gear. **** EXTRAS **** Updated Kitchen(2020), Garage Doors(2023), Roof(2010), AC(2015), Shutters (id:48469)
Royal LePage Signature Realty
No Favourites Found
Check Out Recently Sold Properties


