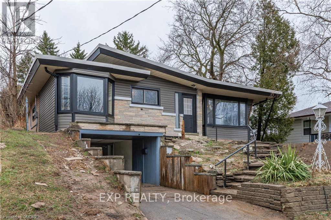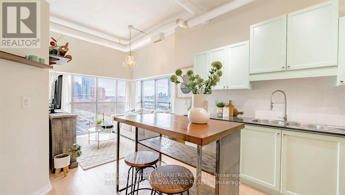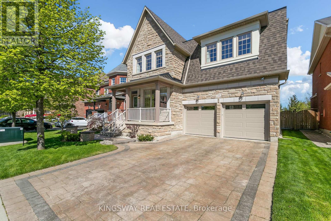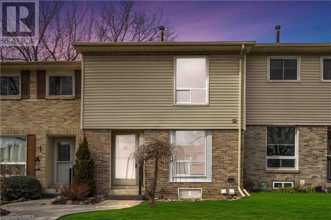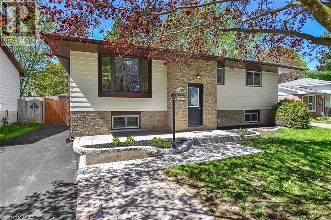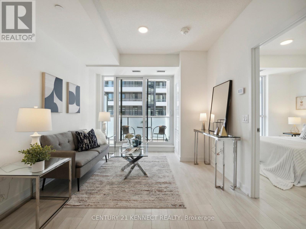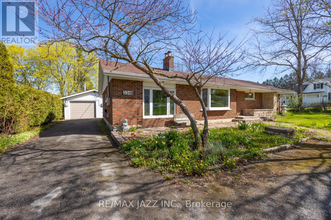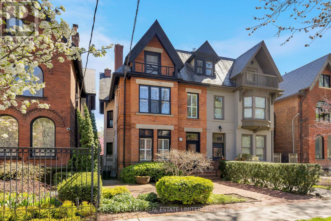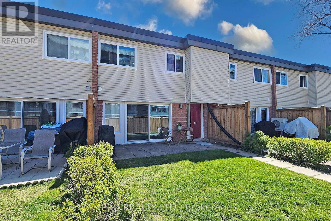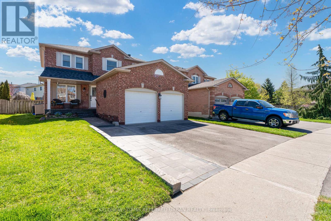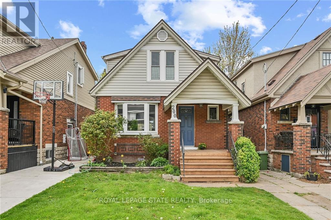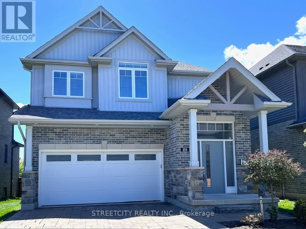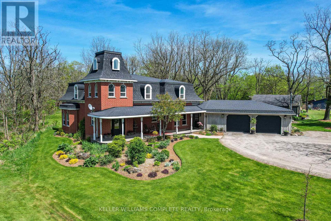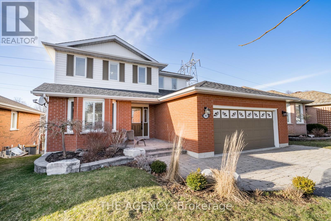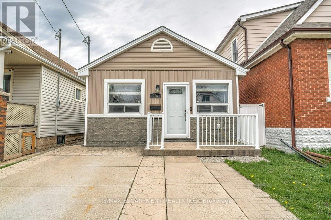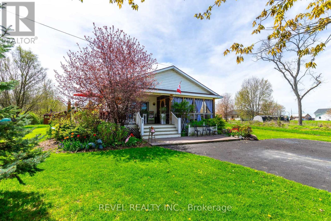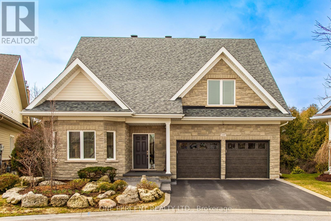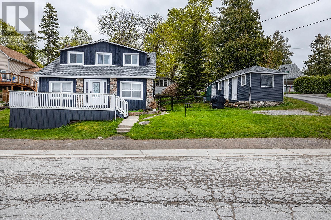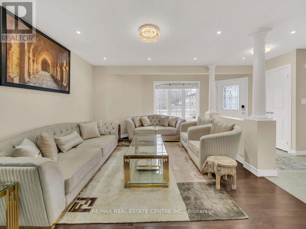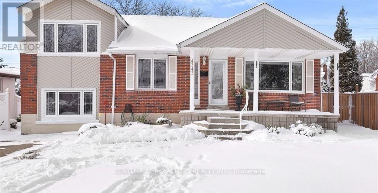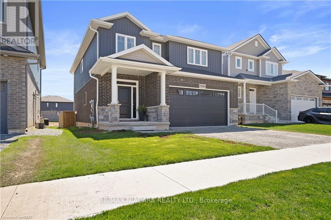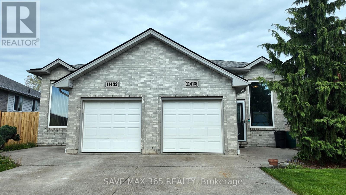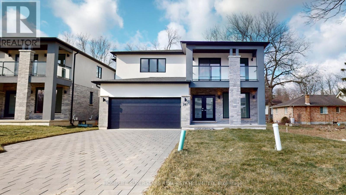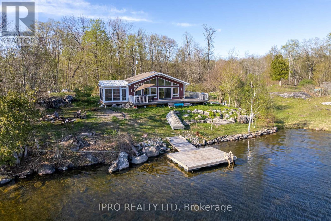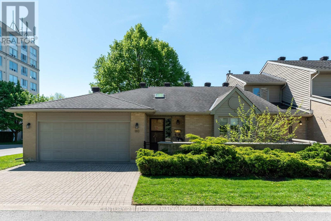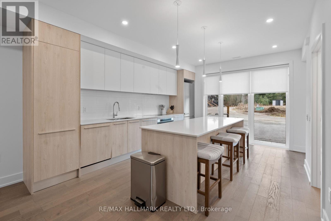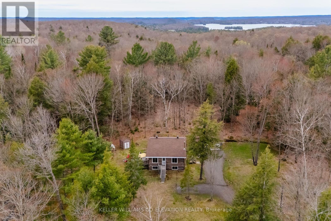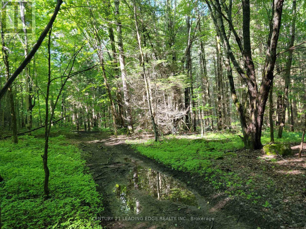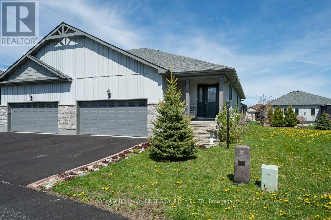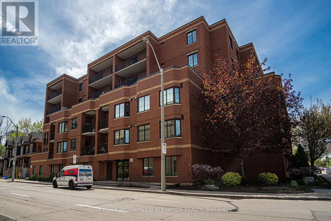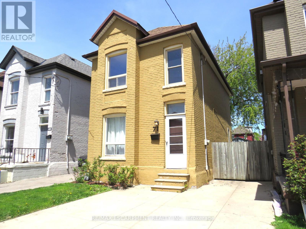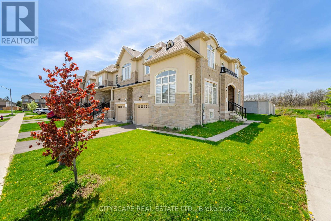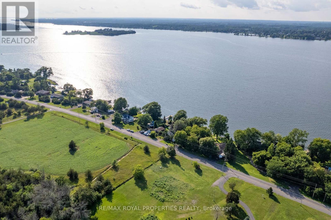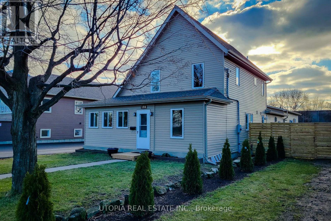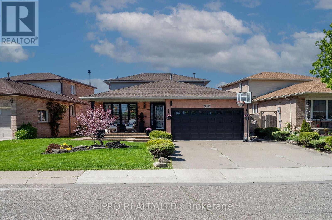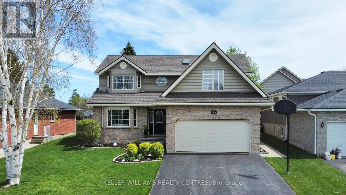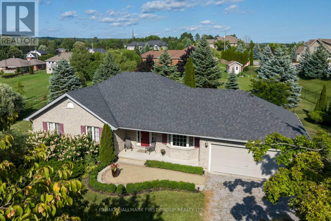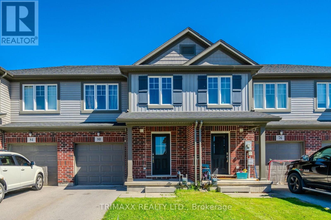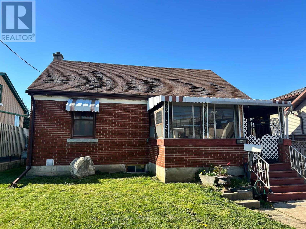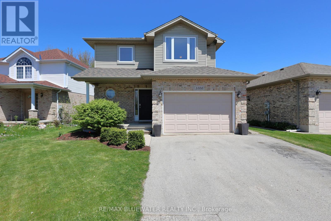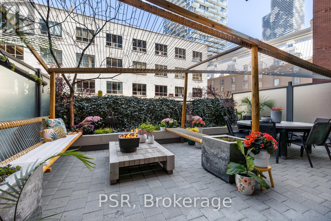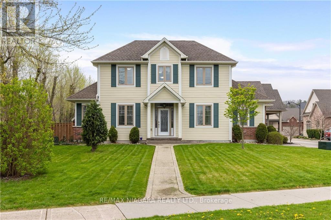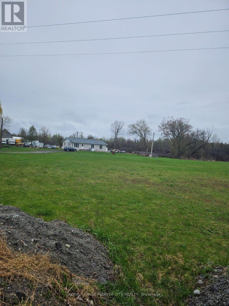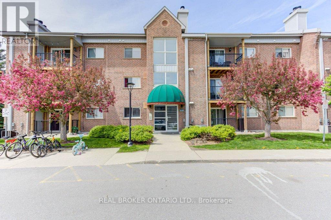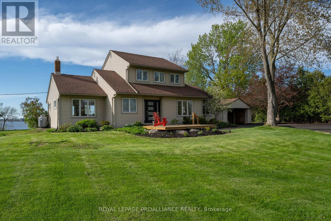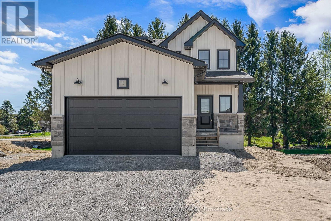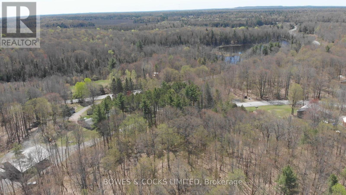Take a Look at
Homes for Sale | Ajax, Pickering, Whitby, Oshawa | Ontario & GTA
Check out listings in Ontario
The Bansal Team
The Best Option for Real Estate in Pickering, Ajax, Whitby, Oshawa and the GTA.
We will offer you a fresh perspective on the real estate market. We will do everything we can to make the process of buying or selling your home as simple and stress-free as possible. When you need someone who knows the market well, call us.
As a leading team of real estate experts in the GTA and Durham region: We will provide you with tailored guidance that no other company can offer. We have a fresh take on the market from selling your home to finding the perfect property for your family.

LOADING
486 Karn St
Kitchener, Ontario
Whether you're a growing family, an investor seeking an income-generating property, or in search of a mortgage-savvy solution, this residence caters to your every need. It offers convenient access to public transit, major grocery outlets, and the expressway. The upper level comprises 4 bedrooms, a 4-piece bath, a 3-piece bath, and a kitchen poised for further enhancements. The lower level presents 2 bedrooms and another 3-piece bathroom. Noteworthy features include separate hydro meters, 2 BONUS rooms off the carport, primed for conversion into additional bedrooms, and a private entrance for the basement unit. Don't let this exceptional opportunity pass you by! Property is being sold as is. This a LEGAL duplex. Vacant possession on closing. The backyard did have a pool that was filled by the previous owner. (id:48469)
Exp Realty
#515 -2 Fieldway Rd
Toronto, Ontario
The perfect fusion of modern details & classic hard loft aesthetics are found in this sunny & spacious corner unit with soaring ceilings, industrial chic details & polished concrete floors. On a tree-lined street in sought-after Sunnylea, Network Lofts is a boutique building offering a range of top-notch amenities including a rooftop deck, gym, sauna, hot tub, guest suites, 24/7 security, and more. This unit also includes a storage locker (on your floor!) & covered parking space.Location is a commuter's dream. Steps to subway and convenient links to highways 427, 403, 407,& 401. Prefer sticking close to home? Enjoy the vibrant community along Bloor Street and nearby green spaces boasting community gardens, scenic trails, sports fields, and a pool! A quick walk down Bloor reveals a plethora of essential services like grocery stores, gyms, cozy cafes, and a diverse selection of dining spots. This stunning condo truly encapsulates all of the best parts of Toronto living! **** EXTRAS **** All Light Fixtures & Appliances. Stainless Steel Fridge, Stainless Steel Stove, Stainless Steel Dishwasher & Built In Stainless Steel Microwave. (id:48469)
Keller Williams Advantage Realty
350 Malboeuf Crt
Milton, Ontario
***MUST BE SEEN***You Will Fall In Love With This Highly Upgraded Executive Home Located On A Quiet Court In The Desirable Scott Neighborhood! Exceptional Floor Plan With 4 Bedrooms, 3.5 Baths, 2 Dedicated Offices(Master Office Easily Converted Back To 5th Bedroom) And A Great Layout For Potential Inlaw Suite. Entertain Friends In Your Custom Eat In Kitchen With Dacor Appliances, Stone Counters, 2 Sinks And A Walkout To A Private Stone Patio/Yard Backing Onto Greenspace. Luxuriously Appointed Main Floor With 9' Ceilings, Plaster Crown Mouldings, Upgraded Lighting, Oversize Trim And Hardwood Throughout. Upstairs Relax In Your Spacious Master Retreat Boasting A 6pc Ensuite With Heated Floors, His And Her Walkin Closets And A Private Exercise Room/Office. This Home Has Been Meticulously Maintained With New Garage Doors, Roof And All Windows And Doors Caulked In 2023. An Extra 150sq' Of Overhead Storage In Garage Keeps Life Organized. Be Sure To View Virtual Tour And Book Your Showing! **** EXTRAS **** Interlock Driveway And Landscaped Yards, Reverse Osmosis And Soft Water System, Hardwired Alarm System, Touch Faucets In Kitchen, Large Cold Cellar And Rough In Bathroom In Basement, Custom Window Coverings Throughout... The List Goes On!!! (id:48469)
Kingsway Real Estate
611 Galahad Drive Unit# 31
Oshawa, Ontario
Client Remarks: Welcome To This Beautiful Carpet-Free, Just Renovated and Freshly Painted Home In A Family-Friendly Neighbourhood In North - East Oshawa! This Spacious Home Boasts of Bright Kitchen with Brand New S/S Oven and S/S Built-in Dishwasher, Open Concept Dining And Living Room with Walkout to Patio. 3 Nice Size Bedrooms, 2 Full Baths, Tons of Natural Light. Fully Finished Basement has a Large Rec Room Or Can be used as 4th Bedroom. Fully Fenced Yard Is Perfect For Kids, Pets, BBQ's and Get Together. Close To Major Amenities, Trails, Transit & Shopping. The Home Shows A++ And Will Not Disappoint. Just Move In And Enjoy. Extras: Lots Of Upgrades: Carpet Free, Laminate and LVP flooring throughout. Pot Lights in Living Rm and Bsmt. Roof Replaced by Condo Corp in 2021. Condo Fee Currently Covers Common Elements, Bldg Ins, Snow Removal, Grass Cutting, Parking, & Water! (id:48469)
Royal Canadian Realty Brokers Inc
1307 Borden Street
Brockville, Ontario
Presenting a spacious, well-lit east facing, fully revamped bungalow situated on beautiful quite crescent in sought after Brockville’s north. Large 55-foot lot with mature trees and fully fenced backyard topped up with a sunroom is as private as it could get. Walking distance to shopping, two elementary schools and St Lawrence College. The house has been thoroughly upgraded with many valuable improvements in almost every corner of the property. *ELECTRICAL UPGRADES* New 200 AMP panel, wiring, outlets done by a certified electrician and inspected by Hydro One. New pot lights throughout the house, NEW water heater April 2024 (owned) and furnace (Feb 2022) *MAIN FLOOR* New tiles, countertop and kitchen sink. Brand new SS fridge, stove and microwave range hood. Upgraded stairs and new flooring at the entrance. Freshly sanded and stained hardwood on main floor common area. Upgraded washroom with new vanity *THOROUGHLY RENOVATED BASEMENT* The basement was updated with new drywall, ceiling, and pot lights (Apr 2024). Brand new washroom with a full-size luxury standing shower with a glass door. Two bedrooms, a living room, and a games room that can easily be converted to a third bedroom. Newly expanded laundry room area. Separate entrance from the backyard. New high-quality waterproof laminate floors for the majority of the basement. Kitchen with a pantry, sink and fridge. *OUTSIDE* Upgraded Interlocking at the front. Upgraded entrance door. Freshly sealed driveway. (id:48469)
International Realty Firm Inc Brokerage
#1013 -34 Tubman Ave
Toronto, Ontario
Experience the charm of boutique living at Du East Condos in Regent Park. This stunning 1 bed, 1 bath condo built by top builder Daniels Corporation, boasts an open concept layout with upgraded light fixtures, 9 ft. ceilings, and floor-to-ceiling windows. The unit features an open concept kitchen with integrated appliances, quartz countertops, and a custom backsplash. The master bedroom is well sized with a double mirrored closet. Enjoy the convenience of amenities such as a gym, yoga room, patty room, bike/Pet Wash, games room, bike storage and 24 hr concierge. The location is excellent, close to DVP, public transit, parks, schools, shopping, restaurants, and many more. 5 mins walk to George Brown College. 10 Mins drive from Ryerson and Eaton Centre. Across PAM McConnel Aquatic Center. **** EXTRAS **** S/S Fridge, Induction Cooktop, S/S Oven, S/S Microwave, Integrated Dishwasher, Washer, Dryer, All Elfs And All Vertical Blinds. (id:48469)
Century 21 Kennect Realty
3348 Concession 3 Rd
Clarington, Ontario
Imagine living on a one acre with a country feel but only minutes from town. This three bedroom brick bungalow offers you this and more! An incredible location, two bathrooms, large living room and additional family room, large deck, a 1.5 car garage with 100 amp panel, and a huge outbuilding (19 x 75 Feet) with OWNED solar panels providing approximately $500/mo in income over the last year with a contract running until 2030! (id:48469)
RE/MAX Jazz Inc.
179 Cottingham St
Toronto, Ontario
Architects' own reimagining of a stately Victorian. Carefully renovated to blend the original charm with modern luxury. 10.5ft ceilings, intricate details and a sunny chef's kitchen with walkout to the back garden. The primary suite boasts a spa-like ensuite and custom closets. Open concept living and rooftop terrace with stunning views. 3 parking spaces with laneway access. A rare opportunity to own a piece of history, reimagined for today. (id:48469)
Chestnut Park Real Estate Limited
131 Milestone Cres
Aurora, Ontario
Welcome to the bright, elegant, perfectly renovated 3BR townhouse in Aurora Village. Multi-level layout with large living room offering a walkout to your outdoor garden area. Pot-lights, modern laminate floors thru-out. Enjoy this gourmet kitchen with granite counters, a breakfast bar, & eating area. Sizable primary bedroom with an ensuite bath. It is a family-oriented, well managed complex on quiet street with an outdoor pool and visitor parking. Safe neighbourhood with a 3 minute walk to top-rated schools, easy bus access, shops, close to a playground (5 minutes walking distance), a 5 minute drive to a Sheppard's Bush Conservation Area, 10 minutes on a direct bus to GO train station, and 15 minute walking distance to downtown Aurora. Two pets are permitted, bbq's allowed, new doors and windows, a roof (2018). Overall, it is a congenial place to live! (id:48469)
Ipro Realty Ltd.
61 Bonnycastle Dr
Clarington, Ontario
Your Dream Home Awaits! Allow Me to Introduce 61 Bonnycastle Dr. This Stunning 3 Bedroom 3 Bathroom Home is Renovated Top to Bottom with No Detail Spared and Sure to Check All the Boxes. Step Inside and Be Greeted by an Abundance of Natural Light Flowing Through the Well Laid Out Main Floor. Relax In the Bonus Family Room with Real Wood Burning Fireplace (WETT Certified) Leading Out to Your Fabulous Deck For Entertaining and BBQing on Hot Summer Nights. The Eat-In Kitchen Boasts Ample Cabinet Space, Counter Space with New Stainless Steel Appliances and A Chef's Gas Stove also Leading out to The Backyard Oasis. Upstairs You'll Find 3 Generous Sized Bedrooms; The Primary Featuring an Expansive Newly Renovated Ensuite with Walk-In Rain Shower and Stand Alone Soaker Tub! The Fully Finished Basement Could Easily Accommodate a 4th Bedroom and Has a Large Walk-In Pantry As Well As Extra Storage and Plumbing to Add a Bar. You Won't Want to Miss This Opportunity! **** EXTRAS **** Over 100K In Upgrades!! SS Fridge, Stove, Dishwasher, Rangehood, Washer, Dryer, ELF's, Custom Window Coverings. (id:48469)
Keller Williams Referred Urban Realty
200 London St S
Hamilton, Ontario
Welcome home to 200 London St S, located in the highly-desired Delta neighbourhood, just steps away from the vibrant Ottawa Street district and East of Gage Park. This 3 Bedroom, 2 bathroom home provides a great opportunity to be creative and add your personal touches to truly make it your own. Enjoy some of the old-world charm with inlay hardwood floors, gumwood trim, plate rail & stain glass windows. Spacious Living & Dining Rooms. Eat-kitchen with oak cabinets and exit to rear deck. Side entrance leads to basement which includes laundry facilities and 3 piece bathroom. Fully Fenced rear yard and large covered deck off back door. Freshly painted, some updated light fixtures, new deck boards and stairs on front porch. **** EXTRAS **** Updated Furnace & HRV System. A/C approx 3 yrs. Great walk-ability to amenities, specialty shops, dining and cafes (id:48469)
Royal LePage State Realty
1061 Eagletrace Dr
London, Ontario
Rare find 4+1 bedrooms 3.5 bathrooms vacant condo in the North London. This only 5 years old beautiful 2 storey single style house close to Western Univ., University Hospital, Masonville Mall, Public library, trails and golf course. The spacious & elegant 2-storey house with 2 car garage offers incredible community condo living, that means you don't need to worry about landscaping and snow removal all the time. The main floor with hardwood floor in the living room, upgraded ceramic tiles in kitchen, eating area, and foyer. 2nd floor has 4 big size bedrooms. Huge primary bedroom with luxury ensuite, soaker tub and glass shower. Excellent high-quality newly finished(2021) lower level with a large family room, one bedroom and one 3 piece bathroom. This new build even has a custom deck out back, you only to do is enjoy it during summertime with your family and friends. **** EXTRAS **** All measurements, total sqft are approximate. Condo fee covers snow removal, landscaping for common elements. (id:48469)
Streetcity Realty Inc.
515 Ridge Rd E
Grimsby, Ontario
ELEGANT, UPSCALE COUNTRY ESTATE...on 1.33 picturesque acres on prestigious Ridge Road, this stunningly reno'd, custom-built unique lifestyle home offers family living or opportunities for the entrepreneur. Situated to overlook Lake Ontario, Toronto skyline & backing onto a private trail, nature abounds just steps from the Bruce Trail at 515 Ridge Road East in Grimsby. This beautifully manicured & lush, treed PRIVATE property is magnificent (FEATURED on the Royal Botanical Garden Tour) & includes an UPDATED antique SHOP/SHED w/hydro & dividing wall, PLUS an attached, insulated 2.5 garage w/inside entry, amazing covered front verandah & private rear deck. INSIDE, GET READY TO BE IMPRESSED by this spacious, tasteful, 4 BEDROOM, 5 BATH, 3300+ sq ft masterpiece! Each bedroom has its OWN, PERSONAL ENSUITE & the modern upscale farmhouse vibe is evident while maintaining classy details throughout. Great setup for potential in-law or guests. Every square inch of this home has been made beautiful including UNIQUE, deep-set arched dormer windows that provide optimal privacy & abundant light, white oak 7.5"" flooring; CUSTOM, extended kitchen cabinetry, QUARTZ counters & XL island w/seating, formal dining room, French pocket doors, MF bedRm/office, MF laundry, mudroom, 2 front entrances & SO MUCH MORE! SECOND FLOOR offers a quiet sitting area w/tower & high domed turret ceiling, wet bar & big, inviting bedrooms. CLICK ON MULTIMEDIA for video tour, drone photos & DETAILS. (id:48469)
Keller Williams Complete Realty
2915 Jennifer Dr
Peterborough, Ontario
Immaculate and extremely well maintained family home in sought after University Heights. With over 3000 sq ft of finished living space, this property exudes pride of ownership and boosts many upgrades. See list attached to MLS for details. With 4 bedrooms and 3bathrooms plus an additional 2 bedrooms, full bath and second kitchen in the basement, this gorgeous home could easily be utilized as a multi family dwelling, in law suite, nanny suite, or student/tenant rental. Huge above grade windows in the basement with a walk out to a patio and the beautiful backyard with no neighbours behind. Walkout from your renovated kitchen and family room to your fully insulated sunroom overlooking green space. Enjoy the natural light that floods this home on all levels. The double car garage has ample space for storage and no sidewalks in front means parking isn't going to be an issue with room for 6 cars. Do not miss the opportunity to own this beautiful turn key property. Walking distance to Trent University, close to the zoo, parks, trails and the Otonabee River. Measurements calculated by Cubicasa Technology and provided in floor plan document attached. (id:48469)
The Agency
266 Paling Ave E
Hamilton, Ontario
Welcome to 266 Paling Avenue in Hamilton. This one storey, 2-bed, 1-bath home with modern decor is perfect for first-time homebuyers or those looking to downsize. Enjoy the cozy comfort with a completely open concept kitchen, living and dining room. Beautiful pot lights run throughout this carpet free home. Outside, a generously sized, completely fenced-in backyard is great for letting your pets roam. A convenient detached garage provides shelter for your vehicle, additional storage needs, or it would make a perfect workshop. (id:48469)
RE/MAX Escarpment Realty Inc.
45 Witherspoon Ave
Haldimand, Ontario
Welcome to 45 Witherspoon Drive located in beautiful Peacock Point. This charming bungalow sits on a generous 158x190 lot that has been maintained with pride and care for several years. In the warmer months this lot is the talk of the community with the hard work and detail put in by the owners. Come inside to high ceilings and a great entertaining space that is sure to surprise. This 4 season home is perfect for those just entering retirement or those who want to work from home and enjoy life by the water. Steps from Lake Erie the lake is to be enjoyed and not to be worried about. Peacock Point itself isa small family oriented community some all year around and others with cottages on the lake. In one word it can be described as peaceful. Come see for yourself all the charm and enjoyment of this great home! **** EXTRAS **** Carpet Free, Sump Pump (id:48469)
Revel Realty Inc.
#105 -200 Kingfisher Dr
Mono, Ontario
Wonderful 2 Story Home in the Watermark community with an exceptional lot backing onto walking trail & Monora Park! Built in 2009, This great property has over 4100 Total sq feet of living space (including finished walk-out basement) Plus an office on the second floor that can be used as a 4th bedroom! Features a welcoming foyer, open concept Family Room with vaulted ceiling, gas fireplace & walkout to large composite deck overlooking wonderful trail. Enjoy a spacious dream kitchen with breakfast area & separate dining room; main floor laundry with access to the garage. With 2 primary suites, you can enjoy the benefit of each level with beautiful ensuite bathrooms and closet space - lots of room for extended family, entertaining & storage. This community offers a private recreation centre with an event room, library, billiards and Fitness centre. Many upgrades done making this house is a must see! **** EXTRAS **** Natural Gas Fireplace (id:48469)
One Percent Realty Ltd.
111 Hazel St
Kawartha Lakes, Ontario
. (id:48469)
Royal LePage Signature Realty
#31 -714 Willow Rd
Guelph, Ontario
Explore this exceptional Executive townhouse nestled in the sought-after West End of Guelph. This remarkable 2-story home features a double car garage and enjoys the distinction of being an end unit, bathing every room in natural light through its plentiful windows. Enter to discover a main floor adorned with exquisite hardwood and tile flooring. Immerse yourself in the welcoming atmosphere of the spacious living room, seamlessly transitioning into the expansive eat-in kitchen. Complete with granite countertops, a chic backsplash, and stainless steel appliances, including slider doors leading to your secluded backyard retreat, it's the ideal setting for entertaining and family gatherings. Retreat upstairs to your luxurious Primary bedroom, boasting a walk-in closet and a stunning ensuite bathroom. Two additional bedrooms and a main bathroom round out this level. The fully finished basement, accessible through a side entrance, offers a haven for relaxation and entertainment with a sizable rec room featuring a Wet bar, along with two more bedrooms and another full bathroom. Additionally, the basement includes laundry facilities, providing convenience and practicality. For added versatility, the basement can be utilized as an in-law setup, providing a separate living space for extended family or guests. Conveniently located just moments away from the West End Rec Centre and nearby shopping centers housing Costco, Zehrs, and other amenities, every convenience is at your fingertips. With easy access to Kitchener, Cambridge, and the Hanlon Parkway, this location provides the perfect blend of comfort and convenience. Ground Maintenance/Landscaping, Snow Removal are included in the condo fees. **** EXTRAS **** (If property is shown by LA or a Team Member & an offer is brought by another agent with that same Buyer or family member, 1% + HST referral is applied out of the co-op commission.) (id:48469)
RE/MAX Real Estate Centre Inc.
4343 Mount Royal Dr
Windsor, Ontario
NESTED IN SOUTH WINDSOR, STEP AWAY FROM ST. CLAIR COLLEGE, LADY OF MOUNT CARMEL SCHOOL AND OTHER MAJOR CONVENIENCE- WELL MAINTAINED 4 LEVEL SPLIT W/MAIN LEVEL OFFERING AN OPEN CONCEPT LIVING RM, DINING RM KITCHEN W/GRANITE COUNTERTOPS, BRIGHT DEN W/FRENCH DOOR. 3 BED UPSTAIRS W/A 4TH POTENTIAL IN LOWER LEVEL, 2 FULL BATH, BASEMENT BOASTS A GOOD SIZED FAMILY ROOM W/GAS FIREPLACE & BAR, SUNROOM, PRIVATE FENCE, IN GROUND POOL , CONCRETE PATIO IN BUILT KITCHEN AND OVERSIZED FRONT DRIVEWAY. (id:48469)
Century 21 Royaltors Realty Inc.
7394 Sherrilee Cres
Niagara Falls, Ontario
This stunning two-story masterpiece boasts 2,400 sq/ft of luxurious living space. With 4 bedrooms, 4 bathrooms, 2 ensuite bathrooms, a rear covered deck, and a fully fenced yard, this residence offers ample room for family living and entertaining guests. The main floor features a spacious layout with high-end finishes throughout. A formal dining space is perfect for family dinners or hosting guests. The kitchen features quartz countertops, custom cabinetry and a convenient coffee station. The conveniently located large pantry and mud room off the kitchen provide extra storage space and a practical indoor transition. The living room features an impressive gas fireplace, creating a warm ambiance of a gas fireplace that is perfect for cozy evenings with loved ones. As you go upstairs, you will see this home features 4 large bedrooms, 3 bathrooms, and a convenient loft/flex space, which can serve as a home office, play area, reading nook, or hobby room. The primary bedroom boasts his & her walk-in closet and a 5-piece ensuite featuring a tiled-glass shower and a soaker tub. The second bedroom also features an ensuite bathroom, perfect for a growing family. The remaining 2 generously sized bedrooms share a 5pc Jack & Jill bathroom. As you step outside, the convenience of a rear-covered deck offers a private outdoor retreat, perfect for outdoor dining on a rainy day. Enjoy the sunny days on the extended concrete pad outback. A fully fenced yard provides security and privacy, making it ideal for children and pets to play freely. Situated conveniently, you'll enjoy easy access to amenities, schools, parks, and transportation routes, enhancing your daily lifestyle. Take your chance to own this exquisite property, where luxury meets practicality in the perfect package. (id:48469)
RE/MAX Niagara Realty Ltd.
11428 Timber Bay Cres
Windsor, Ontario
Absolutely breathtaking freehold semi-raised ranch home situated in East Windsor. This impeccably maintained home boasts 3 bedrooms, 2 full baths, a fully finished lower level, and a host of fantastic features. The open concept kitchen features a peninsula island with newly updated granite counter tops and comes complete with all 5 major appliances. The fully finished lower level includes a generously sized family room, a third bedroom, and a stylish full bath with a walk-in shower. Step outside to enjoy the rear yard's multi-tier deck, providing a private oasis within a fully fenced yard with a side gate. (id:48469)
Save Max 365 Realty
#lot 2 -207 Eagle St E
North Middlesex, Ontario
The Taxes have not been Assessed. Brand New Property, Rare Huge Lot, Excellent for Private Pool. Dream Home in Merritt Estates in Parkhill, Middlesex 30 Minutes to Sarnia, 15-20 Minutes to Downtown London & 10 Minutes to Grand Bend Beach. Close to School, Bank, Shopping. 9 Foot Ceiling on main floor, Quartz Counter Tops. Double Door Entrance, Double Garage with Garage door openers. Large Windows. Upgraded Uppers and Cabinets. Finished Paver Stone Driveway. Separate Entrance to the basement with extra large windows. $$$$$Thousands Spent on Upgrades. Must See Property. **** EXTRAS **** All Existing Light Fixtures. (id:48469)
Homelife Superstars Real Estate Limited
319 Fire Route 4
North Kawartha, Ontario
Beautiful waterfront cottage on prime Stoney Lake! Floor-to-ceiling windows overlooking breathtaking views of the lake. Cathedral ceilings and an open-concept floor plan for the whole family to enjoy. Wrap around deck for outdoor entertaining, and a screened-in porch for relaxing evening conversations. 100 feet of shoreline with a private floating dock. Secluded part of the lake, only a short boat trip to Juniper Island, Carveth's Marina, and scenic Burleigh Falls. Four season living with heating and air conditioning. *SEE VIRTUAL TOUR FOR VIDEOS* (id:48469)
Ipro Realty Ltd
#103 -1500 Richmond St
London, Ontario
Desirable location in North London! END CORNER UNIT ! Just few minutes away from UWO, Masonville Mall, hospital and schools. Freshly painted on main level. Open concept living,dining room and kitchen. Two spacious bedrooms on the right side, with primarybedroom features ensuite and walk-in closet. Bonus room on the left side could be used as the 3rd bedroom and has access to thebackyard deck. Fully finished basement has one 3-piece bath, a spacious rec room with fireplace and two extra rooms forentertainment/gym/study. **** EXTRAS **** Dishwasher is not sure workable. Sold as is condition. (id:48469)
Century 21 First Canadian Corp.
29 Rockmount Cres
Gravenhurst, Ontario
Looking for a hands off investment? Muskoka Bay Resorts is a fully managed resort village by Freed Developments. This brand new 2-story villa is located on one of North America's top 10 golf courses. Boasting 1500 sqft of modern living space. Sleek finishes and features. Custom Scavolini kitchen with oversized island - perfect for entertaining! Large deck. Truly a serene location: trails, Canadian shield rock, ravines, ponds - a nature lover's dream! Don't miss this fantastic opportunity to own in one of the best investments in Muskoka. **** EXTRAS **** Golf membership included - ask Listing agent for details. Access to Pro Shop, Club House, 17,000 sqft of amenities including two pools O/L the cliffs and gym. (id:48469)
RE/MAX Hallmark Realty Ltd.
328 Browns Rd E
Huntsville, Ontario
This Charming 3 Bedroom Log Home Is Nestled On A Quiet Road A Few Minutes From Downtown Huntsville. With Proximity To The Hospital, Local Restaurants, Shops, And A Close Drive To Peninsula Lake, Fairy Lake, Lake Of Bays, Arrowhead Provincial Park, And Deerhurst Resort, This Property Offers An Ideal Location For All Nature Lovers And Outdoor Enthusiasts. The Upper Level Features An Open Concept Living/Dining Room With Vaulted Ceilings, A Cozy Stone Fireplace, Walkout To A Sunny Deck, A Spacious Primary Bedroom With A 4pc Bath, Whirlpool Soaker Tub And Views Of The Wooded Backyard. The Lower Level Boasts A Large Rec Room With Plenty Of Additional Space, 2 Additional Bedrooms, And A 4pc Bath With Plenty Of Natural Light. The 2 Car Detached Garage Is Perfect For A Workshop Or Extra Storage Space. The 2.39 Acres Are A Nature Lovers Paradise With Mature Trees And Plenty Of Green Space To Enjoy. The Modern Upgrades Make This The Perfect Turnkey Option For Anyone Seeking The Muskoka Lifestyle. (id:48469)
Keller Williams Co-Elevation Realty
0 79.504452 Rd Rd W
Strong, Ontario
Nature Lovers! 4 Acre In The Township Of Strong, . Lots Of Moose, Bears, Deer And Fishing Areas Near By. Crownland Around Cheer Lake. Build Your Dream Cottage Or Getaway Cabin. Trail Road From The Property To Main Road (Check Attached Youtube Link) 15-20 Minutes To Burksfall. 15-20 Minutes To Burksfall. Building Permits Are Required. (id:48469)
Century 21 Leading Edge Realty Inc.
71 Conger Dr
Prince Edward County, Ontario
Discover the epitome of retirement living at 'Wellington on the Lake,' nestled in the picturesque Prince Edward County wine region. This luxurious community offers a haven for relaxation and leisure, with a host of amenities designed to enhance your golden years. Imagine waking up to the serene beauty of wine country, with a 9-hole golf course just a stone's throw away. At 'Wellington on the Lake,' you can enjoy the best of both worlds tranquil surroundings and exciting recreational opportunities. Step into your own slice of paradise with this stunning freehold semi-detached home constructed in 2017 and boasting over 2288 total finished square feet of living space. Featuring 3 bedrooms and 3 bathrooms, this residence offers ample room for comfortable living and entertaining. Enjoy a spacious finished basement. Park your vehicles with ease in the spacious 2-car garage, and entertain guests on the expansive deck. But the amenities don't stop there residents of 'Wellington on the Lake' enjoy access to a heated outdoor pool, tennis courts, shuffleboard courts, billiards rooms, a great hall, and much more. Experience the pinnacle of retirement living. Floor plans and video tours are available for your convenience. (id:48469)
RE/MAX Hallmark First Group Realty Ltd.
#502 -47 Caroline St N
Hamilton, Ontario
Welcome to this stunning 2 bedroom, 1 bathroom Hamilton Condo, offering an urban living experience with contemporary design & convenient amenities. As you step into this carefully crafted space, you're greeted by an open-concept layout that maximizes both space & natural light. Whether you are relaxing after a long day or entertaining guests, this home offers the perfect blend of comfort and sophistication.The kitchen boasts a functional layout with ample counter space and cabinet storage. From this convenient location you will have easy access to public transit, parks, & an array of restaurants, entertainment & shopping. (id:48469)
Keller Williams Co-Elevation Realty
71 Keith St
Hamilton, Ontario
Bright & Spacious, 2 Storey Brick Home. Move in Condition! Eat in Kitchen with Stainless Steel Fridge & Stove, Loads of White Cabinets & Ceramic Backsplash. Open Concept Living Room/Dining Room. Main Floor Laundry/Mud Room with Walk Out to Fully Fenced in Private Yard. Concrete Patio Area, Natural Gas BBQ Hook Up & Extra Concrete Pad for Parking with Double Wide Gate Off Alley. Concrete Front Driveway & Walkway. Large Primary Bedroom. Laminate Floors. Carpet Free. 100 AMP Breakers. Easy Highway Access to QEW! Steps to Schools, Public Transit, Parks, Library, Recreation Centres, Restaurants, Shopping & more! **** EXTRAS **** Approx 1276 Sq Ft (LBO) Nearby Elementary Schools: Cathy Wever, St. Patrick, St. Ann Nearby High Schools: Cathedral, Bernie Custis (id:48469)
RE/MAX Escarpment Realty Inc.
140 Robertson Rd E
Hamilton, Ontario
Amazing! End Townhouse 2365 Sqft Feels Like Detached . 4 Br + Full Fin Bsmt. Mn Flr Open Concpt W/Gorgeous Kitchen with Granite, Subway Tile Backsplash, Ss Appliances. Huge Fam Rm W/ Fireplace.Separate living rm. 9' Main Flr Ceils. Lots Of Pot Lights, Full Fin Bsmt W/ 2 Rec Rm Areas, 3Pc Bath+ Rough-In For Kit sink. 4 Large Bdrs. Ensuite W/ Cust Shower, Double Sinks, Sep Tub. Door FromGarage To House. 2nd Floor Laundry, Upgraded Hw Stairs & Black Pickets. Front of Park, NO homes inthe back, with huge deck. Lots of natural light, Dont Miss it!! Please Check Open house timing. (id:48469)
Cityscape Real Estate Ltd.
2445 Kains Rd
London, Ontario
Welcome to 2445 Kains Road in London's desirable Riverbend! This 5 bedroom, 4 bathroom home has over 3200 square feet of finished living space. The open floor plan allows for seamless flow, while transom windows throughout the main level provide an abundance of natural light. The covered entry leads to a welcoming foyer. Its flanked by a private home office with double French doors and an elegant dining room. Step into the living room, made for entertaining with a cozy gas fireplace and south-facing windows overlooking the private backyard. Move into the kitchen, which features a marble backsplash, a full-sized island, a walk-in pantry, an extended dining area and a garden door to the south-facing patio. The main floor also includes a powder room and laundry room with direct garage access. Scraped Makaha hardwood flooring, crisp white crown moulding and 6 baseboard trim feature throughout the main and upper levels. Ascend to the second-floor primary suite, featuring a tray ceiling, a 5-piece ensuite with a separate tiled shower, jetted soaker tub and double sinks, a large walk-in closet, and sunlit windows facing over the backyard. The upper level includes three additional spacious bedrooms, along with a full bath. The lower level extends the living space with a large family room, a fifth bedroom behind double doors, a 3-piece bath, a cold room, and separate unfinished utility and storage rooms. Move outside to the fully fenced and ultra-private backyard, which features an oversized garden shed and a full-sized stone patio complete with an expansive pergola, and a separate cook area with a gas supply for the BBQ. Extensive pollinator and perennial plantings, shrubbery and trees ensure privacy and ample room to indulge your inner gardener. Riverbend Park, schools, playgrounds, shopping, golf and restaurants are all within walking distance. With wonderful curb appeal, this home is meticulously maintained, move-in ready, and sure to impress. Book your showing today! (id:48469)
Housesigma Inc.
2141 County Road 9
Greater Napanee, Ontario
Discover the ultimate waterfront retreat! Welcome to this stunning 56-foot waterfront home on scenic County Road 9 in Napanee, nestled on the picturesque shores of Hay Bay. Just 15 minutes from downtown Napanee, this detached home boasts an open concept design, 3 spacious bedrooms, and 2 full bathrooms. Recent upgrades include a brand-new septic system and a beautifully renovated basement washroom. Enjoy peace of mind with a fully treated water system, providing clean drinking water. Perfect for recreational use or rental income, this property has been successfully listed on Airbnb, with income statements available for prospective buyers. Unwind onsumanthar@gmail.com. Attach schedule ""B"" to the offer. The income statement of AirBnB with income statements available for prospective buyers. Unwind on the deck or take a quick boat ride to Prince Edward County. Don't miss out on this breathtaking waterfront oasis! (id:48469)
RE/MAX Royal Properties Realty
184 Beach Blvd
Hamilton, Ontario
Welcome To This Once In A Lifetime Opportunity! A Location People Would Die For! A Multi-Generational Property W/ Indoor Heated Pool/Jacuzzi & Coach House. 3 Separate Units W/ Own Kitchens, Own Laundry & Shared Recreational Area W/ Heated Pool and Jacuzzi. The Options Are Endless. You can Live In One And Rent Out The Other 2 Units. An Excellent Air BnB Property W/ Potential To Earn From The Pool As Well! Everything Has Been Renovated Tastefully Top To Bottom/Inside Out. Nothing Has Been Spared. Never Lived In Since Its Remodeling. Best Part...Its Seconds Away From The Beach, Park, Trail & More. Just Cross The Road And You Are There! Don't Miss This Gem! Expected Price Is More Than $1. 180 Beach Blvd (Adjacent Property) Also Available For Sale. **** EXTRAS **** Brand New Appliances. Close To Beach, Parks, Trails, Restaurants, QEW, Lake Ontario. (id:48469)
Utopia Real Estate Inc.
166 Merrilee Cres
Hamilton, Ontario
Absolutely beautiful 4 level backsplit home with all levels being finished 1967 sq ft above ground and 600 sq ft in 4th level. Stunning curb appeal with welcoming front stamp concrete porch. Very well maintained home ready for you to just move in and enjoy. Located in desirable south central mountain close to Limeridge mall. Many upgrades to the home, Large eat-in Kitchen with Stainless Steel Appliances. Spacious layout with large welcoming foyer, Main floor offers dining room, living room and Kitchen which overlooks the lowered family room. Family Room offers walkout to deck with gazebo sitting area and hot tub. 4th bdrm next to family room (currently a woman's dream closet can easily be converted to bdrm) and a 4 pc bath. Top floor offers renovated bathroom and 3 good size bedrooms. Primary Room with closet and semi ensuite bathroom. Finished 4th level perfect for kids, in-laws and entertainment and 2 large storage rooms. (id:48469)
Ipro Realty Ltd.
265 4th Street Cres
Hanover, Ontario
Custom built and meticulously cared for by its original owners, this 2 storey home is sure to impress. Located in one of Hanovers most desired subdivisions at the edge of town, just steps away from the walking trail along the saugeen river. As you enter through the front door youll notice the 2 level foyer and so much natural light coming into the home. There have been many updates throughout including hardwood floors, stone countertops, and an updated kitchen with beautiful white cabinets and stainless steel appliances included. Enjoy walkouts to your back deck from both the eat-in kitchen and the living room which also offers a gas fireplace. The formal dining room is adjacent to your kitchen and connects to the family room, a great layout for hosting company. Also on the main level is a powder room, and laundry/mudroom which provides access to the 2 car garage. Heading upstairs youll find 4 bedrooms, including the spacious primary bedroom with bay window, walk-in closet, and an ensuite with standalone shower and tub with tiled surround. A 4pc bath supports the remaining bedrooms, and down the hall youll find another great room which would make a perfect office, hobby room, or a 5th bedroom. The full basement is currently unfinished but offers the potential should you desire more space, with a rough in present for an additional bathroom. On sunny days youll be sure to enjoy your back yard, lined with fencing, gardens and mature trees. Come see this home for yourself! Call or text to book your tour. (id:48469)
Keller Williams Realty Centres
117 St. Georges Crt
Alnwick/haldimand, Ontario
Situated in a highly coveted hamlet of Grafton, on a 1-acre property affording spectacular sunset views, this home offers the ultimate in one-level living, with the additional benefits of a finished basement that provides endless possibilities, from additional living space to an in-law suite. An inviting open floor plan features wood flooring, a cozy natural gas fireplace, and walk-out access to the deck from the dining room. The kitchen boasts modern ceiling-height cabinetry, built-in appliances, and a wrap-around island with a breakfast bar. Adjacent is a nook with a bay window, an ideal spot for a play area, or enjoy your morning coffee while soaking in the breathtaking views. The main floor is designed for convenience and comfort, with space for games and relaxation, an additional bedroom, a bathroom, and ample storage space. Outside, discover an oasis of serenity with meticulous perennial landscaping surrounding the home. Enjoy barbecues on the deck and relax under the shaded pergola surrounded by mature trees for additional privacy. The sloping yard provides hours of fun, perfect for sledding or a slip and slide, a side yard ideal for badminton or volleyball, and a fully fenced area that is ready for your four-legged family members. Within walking distance to amenities, including an excellent school and easy access to the 401 and Hwy 2, this home has it all. (id:48469)
RE/MAX Hallmark First Group Realty Ltd.
80 Monarch St
Welland, Ontario
Amazing !!! Freehold TownHouse ( 3+2 Bedrooms/ 4 Washrooms ) In the newly developed community of Welland. Stunning home comes with 3 bedrooms & 3 washrooms on main/2nd floor, plus the recently built fully finished basement has 2 bedrooms & 1 full washroom in the basement In a Family Friendly Community best place to raise your family. It is fully upgraded thousands spent on this beautiful home that is freshly painted. New Quartz Countertop, Main Floor Pot Lights, New Laminate On Main Floor & 2nd floor, no carpet in whole house, wood stairs And Newly Installed High Efficiency Kitchen Range Hood Fan, 2nd Floor Laundry, Fabulous Open Concept Living And Dining. Large Kitchen & More!! The basement has a Rough-in kitchen for future potential extra rental income !!!!! (id:48469)
Trimaxx Realty Ltd.
84 Avalon Pl E
Kitchener, Ontario
Imagine the possibilities with this full brick home located on a great 50 ft wide x 106 deep lot steps from the expressway with easy access for commuters to the city.Enjoy the large lot with detached large garage/workshop and fully fenced yard. This home features a walk out basement to fully fenced yard, large deck, updated furnace, on demand hot water heater, air exchanger, electrical pannel, water softener and RO system all done in 2016. Natural gas furnace, gas dryer and BBQ connection to gas. Offers Tuesday May 14th at 6pm. House is being sold ""as is"" ""where is"" with no warrantees. (id:48469)
Keller Williams Home Group Realty
1000 South Wenige Dr
London, Ontario
Fantastic North London location in Stoney Creek across from the trail leading to Northdale Woods. Family friendly community walking distance to Mother Teresa SS, Stoney Creek PS, multiple parks, playgrounds, YMCA, public library and community center. This 2 storey home with 1.5 car garage has great curb appeal including the covered front porch, brick and vinyl exterior, asphalt driveway and landscaped gardens. The backyard is spacious with a large composite deck leading to your generous yard and garden shed. Inside, the home flows with natural light with an entrance foyer that includes slate tile floors, ample closet space and welcomes guests. Engineered hardwood flooring on the main floor in the living room, kitchen and dining room. The kitchen features white cabinetry, gas stove, tile backsplash and pantry closet. The dining room includes patio doors leading to your back deck with gas bbq hookup outside. Upstairs you have 3 bedrooms including the spacious primary bedroom suite with walk in closet and full ensuite. New carpet throughout the second floor bedrooms, hallways and stairwells shows the pride of ownership found throughout the home. There's an additional full bathroom on the second floor to service the kids bedrooms and an updated powder room on the main floor. Downstairs you have a family room and a space to entertain friends around the built-in bar while watching the game. There's a laundry room and 2 piece bathroom downstairs to complete the space. Located along the Public Transit route and just a short drive to Western University, Fanshaw College, University Hospital, Masonville Mall and everything London has to offer. (id:48469)
RE/MAX Bluewater Realty Inc.
#218 -38 The Esplanade
Toronto, Ontario
This Architecturally Designed Home Is Truly A Masterpiece Of Design And Luxury, Offering A Blend Of Artistry And Functionality. Featuring One Bedroom And Den With Rarely Offered Oversized Terrace, Over 1,100 Square Feet Of Combined Interior And Exterior Space. This Custom Suite Features Polished Concrete Floors, Walnut Feature Wall With Rotating TV, Built-In Walnut Office For Two And Soaring 11 Foot Ceilings. The Terrace, Perfect For Entertaining, Boasts A Custom Built White Cedar Pergola With Seating, Custom Built 6 Foot Concrete Dining Table And Concrete Planters. Too Many Features To List! Located In The Heart Of St Lawrence Market, Just Steps To TTC, Financial District, Restaurants, Bars And More. **** EXTRAS **** S/S Fridge, Microwave, Stove, Dishwasher. Washer/Dryer. Electrical Light Fixtures. B/I Desk + Shelves In Den. Terrace: Custom Pergola, Coffee Table, Concrete Dining Table, Concrete Planters. (id:48469)
Psr
#1 -288 Main St E
Grimsby, Ontario
Discover the perfect blend of comfort and convenience in this charming 4-bedroom, 4-bathroom bungaloft located at the East end of Grimsby. This single detached freehold home is ideally situated in a small condo community with a private road. Quick access to the QEW makes commuting a breeze. The house boasts a newly renovated open-concept kitchen that seamlessly flows into a cozy living space, perfect for family gatherings. Patio doors open to a private deck, offering an ideal spot for relaxation or entertaining guests. The newly finished basement is perfect for entertaining, a fully private area complete with a wet bar, an additional bedroom and bathroom, providing extra space for guests. Storage is plentiful in the organized garage and features a double wide driveway. For added convenience an inground sprinkler system to keep grass green all summer. Within proximity to essential amenities in the quaint downtown Grimsby, minutes to the West Lincoln Memorial Hospital, the new West Niagara Secondary School, Wineries and Garden Centres. This property offers both practicality and peace in a friendly community, making it an excellent choice for anyone looking to make their home in Grimsby. (id:48469)
RE/MAX Niagara Realty Ltd.
#26 -3085 Kingsway Dr
Kitchener, Ontario
Experience convenience and comfort like never before at Briarwood Condos, located in the heart of Fairview Park Kitchener. This well-maintained complex is just a stone's throw away from Fairview Park Mall and the LRT Station, offering easy access to the 401. This corner unit boasts two bedrooms and one bathroom, making it the perfect choice for first-time homebuyers, downsizers, and investors alike. Enjoy the serene surroundings of the open balcony that can be accessed through patio doors, offering a tranquil space for relaxation or hosting guests. Stay cozy during the cooler months with a wood fireplace that adds warmth and ambiance to the living space. The low condo fees make homeownership more affordable than ever, making Briarwood Condos the perfect choice for those who appreciate comfort, convenience, and affordability. (id:48469)
Real Broker Ontario Ltd.
305 Massassauga Rd
Prince Edward County, Ontario
Welcome to 305 Massassauga Road nestled on the northern shore of the ever so popular Prince Edward County with 2+ acres sprawling over 172 ft of waterfront on the gorgeous Bay of Quinte. With its breathtaking views and stunning sunsets, this charming two-storey home boasts 3 bedrooms, 3 baths, gorgeous lot adorned with stunning perennial beds, and the convenience of a detached double car garage with a workshop/studio overlooking the gorgeous waterfront view. The main house features a kitchen, open concept dining/living area, large foyer, two bedrooms & two baths all complimented by modern amenities including geothermal heating, propane fireplace and cozy ambiance. The in-law suite features one bedroom, one bath, kitchen with radiant heat flooring and living area combined. Be sure to indulge in nearby wineries, beaches, and all the treasure this vibrant County has to offer. Experience the epitome of tranquil waterfront living with this County Gem. (id:48469)
Royal LePage Proalliance Realty
4 Mackenzie John Cres
Brighton, Ontario
Don't be fooled by the picture - this stunning home has over 2,000 sq ft of living space plus a finished lower level with a walk out to the private rear yard. Four bedrooms with 3 1/2 baths, gorgeous kitchen with island and monstrous storage in the pantry that also has receptacles for a coffee station. Primary bedroom faces south with large window over looking the private rear yard and has an amazing ensuite bath with glass & tile shower and double vanity with a quartz countertop. The top floor hosts three bedrooms PLUS a gorgeous laundry room - upstairs where the clothes are! Walkout level also has a full bath spacious recreation room, fireplace and walkout to the rear yard plus a huge utility room with lots of room for storage. The driveway can easily handle four cars plus the double garage - check out the beautiful cabinetry in the mud room as you come in from the garage. 5 mins from the sandy beaches of Lake Ontario and boat launch - 45 mins to Oshawa. View in person - you will be wowed! **** EXTRAS **** From Hwy 2 go south on Ontario St turn west on Raglan - new subdivision is on your right (id:48469)
Royal LePage Proalliance Realty
Pt Lt 21 Con 4
North Kawartha, Ontario
Vacant land fronting on both Renwick Road and Shadowood Lane - Build your dream home on this vacant Chandos Lake Back lot. Look out over the Gilmour Bay Chandos Lake, walk to Wally's Pub and Gilmour Bay Marina! Located on School Bus Route, has Mail Delivery and Garbage/Recycle pick up weekly. This is a wonderful neighbourhood; we cannot wait to welcome you home! (id:48469)
Bowes & Cocks Limited
No Favourites Found
Check Out Recently Sold Properties


