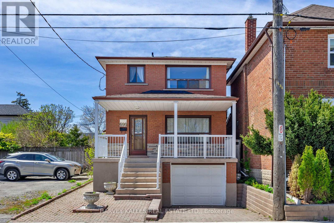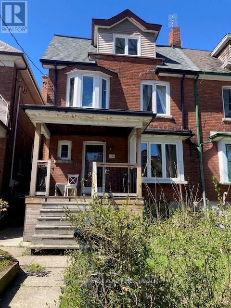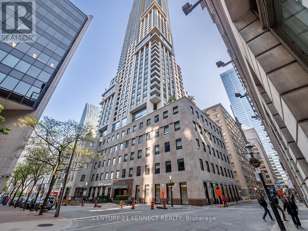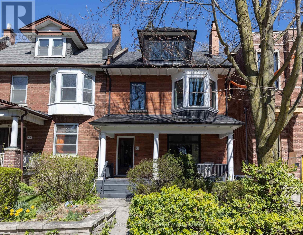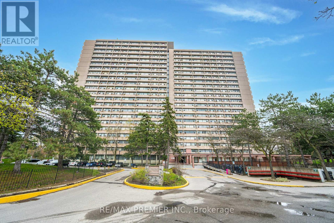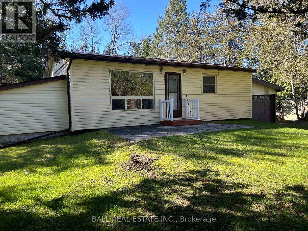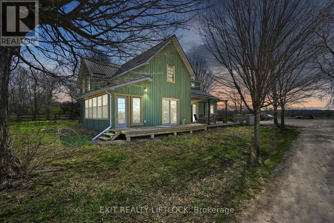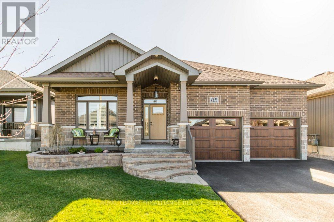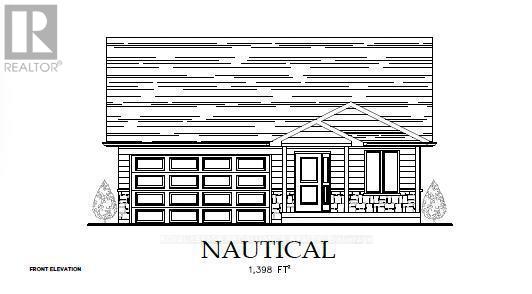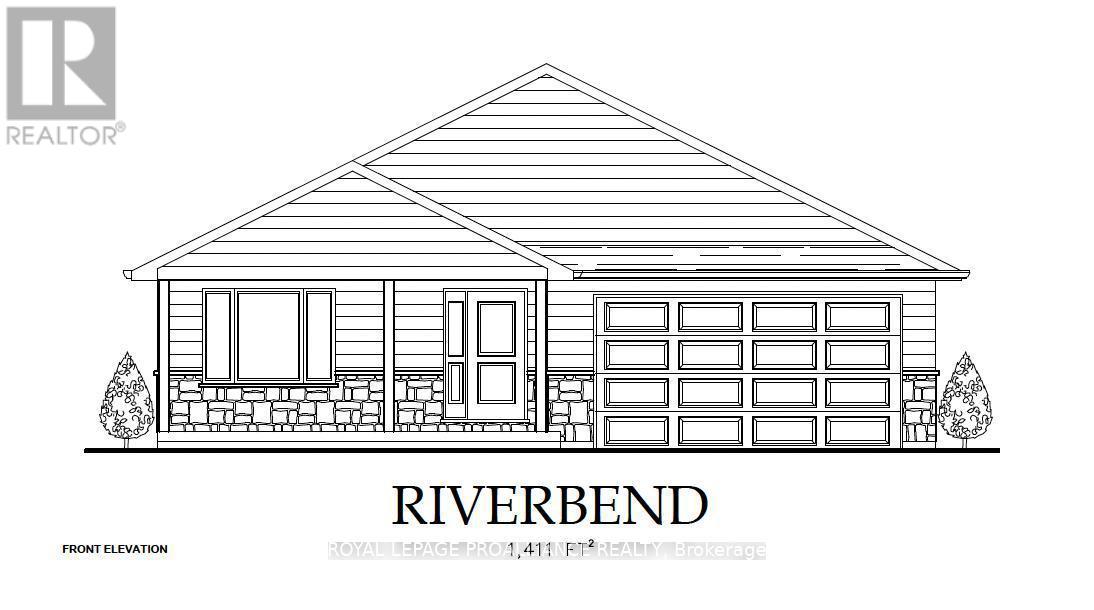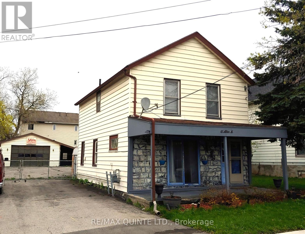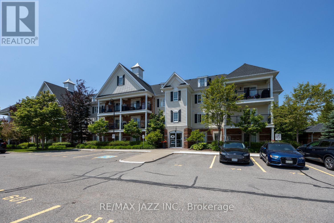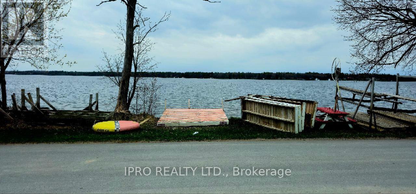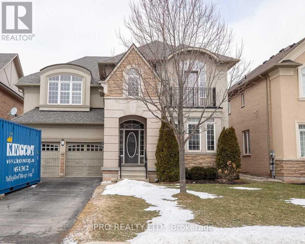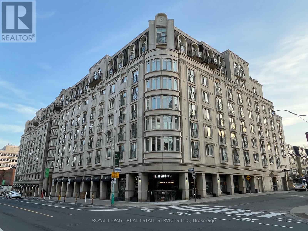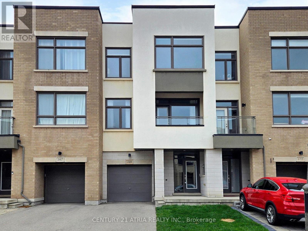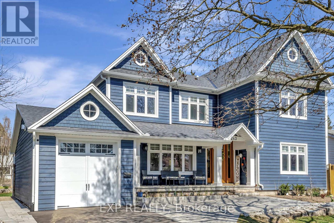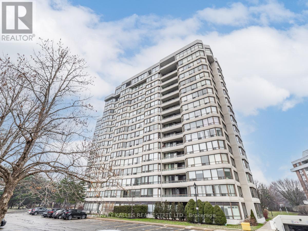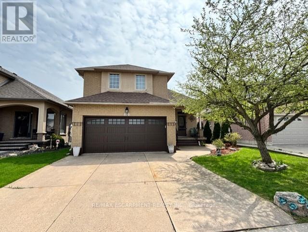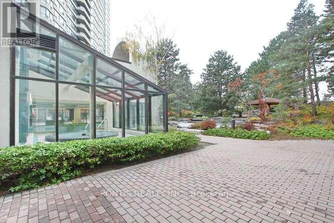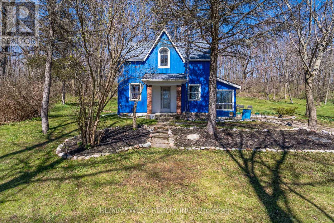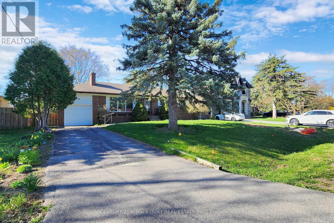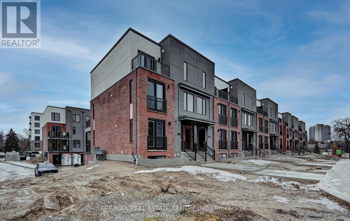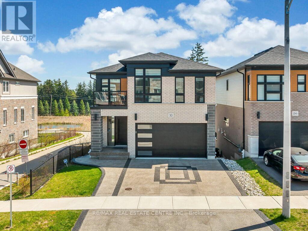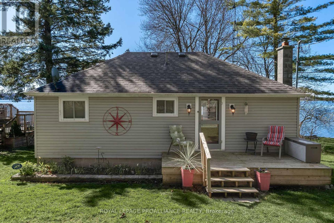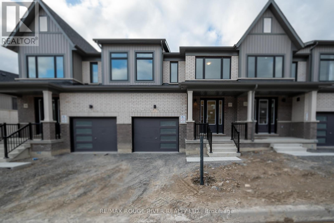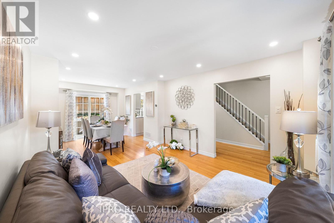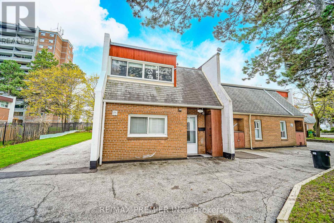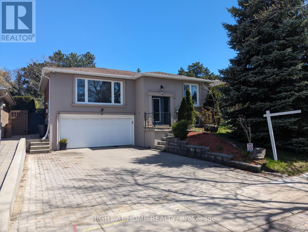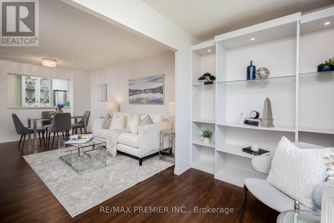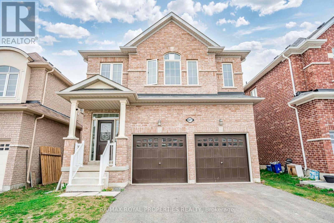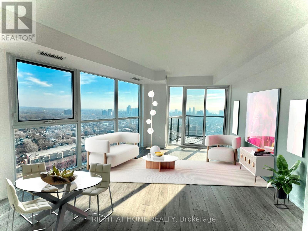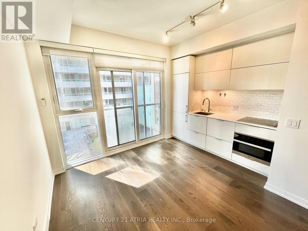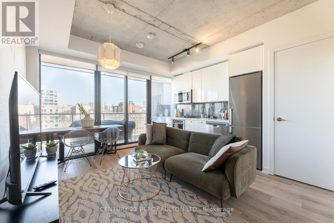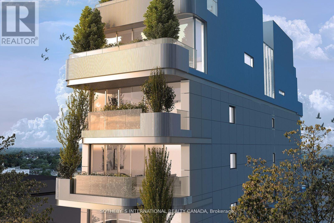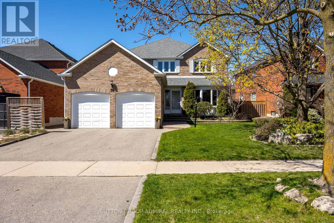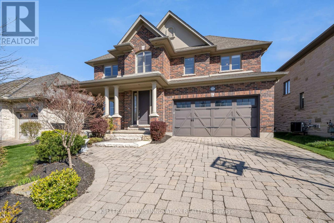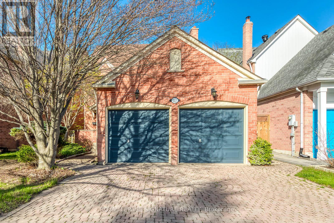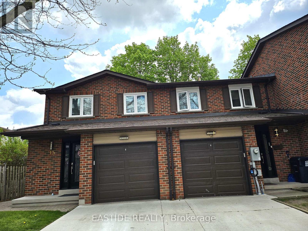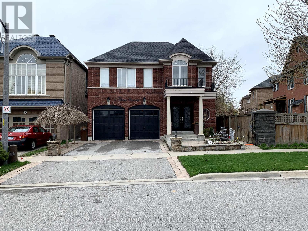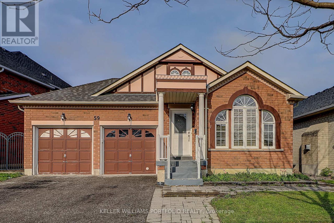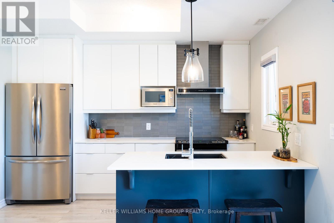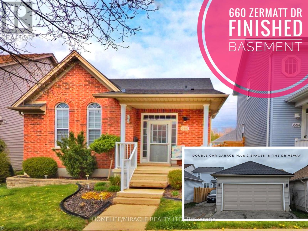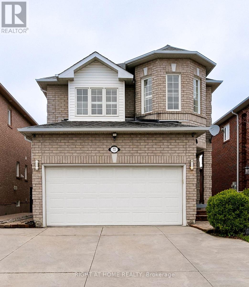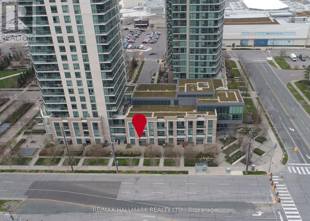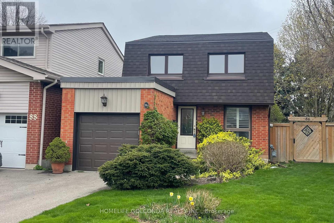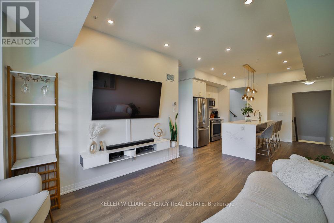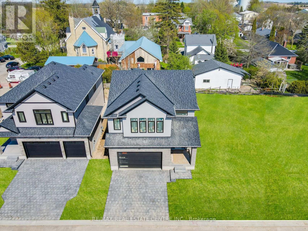Take a Look at
Homes for Sale
Check out listings in Ontario
The Bansal Team
The Best Option for Real Estate in Pickering, Ajax, Whitby, Oshawa and the GTA.
We will offer you a fresh perspective on the real estate market. We will do everything we can to make the process of buying or selling your home as simple and stress-free as possible. When you need someone who knows the market well, call us.
As a leading team of real estate experts in the GTA and Durham region: We will provide you with tailored guidance that no other company can offer. We have a fresh take on the market from selling your home to finding the perfect property for your family.

LOADING
696 Winona Dr
Toronto, Ontario
Welcome to this rare detached 2-storey residence, nestled within the family-friendly Oakwood Village & just seconds from Eglinton Ave W, where incredible potential awaits. With a distinctively deep 150ft lot, this spacious 3-bedroom home features an extended main floor with a full bathroom, bright kitchen, living, & dining room. This property provides the convenient option to move in & renovatein stages, or a phenomenal investment opportunity for multi-unit conversion with its four separate W/Os. Lower level w/ kitchenette, large rec room, 3-pce bathroom, laundry, & separate W/O + directaccess to garage with amazing potential for a rental unit. Relish in the wonderful benefit of theuniquely expansive backyard & 2 parking spaces. Walking distance to Cedarvale Park, Eglinton West Station, TTC, future LRT, & endless locational amenities. **** EXTRAS **** Rare Opportunity In Superb Location, Awesome Single-Family W/ Potential For Multi-Unit Dwelling. B/IKitchen Appliances, Bsmt Laundry W/ Washer + Dryer & Double Sink. 1 Bsmt Garage + 1 Driveway Parking. (id:48469)
Harvey Kalles Real Estate Ltd.
130 Concord Ave
Toronto, Ontario
Location! Little Italy, Most Vibrant Neighborhoods. Great Opportunity For Renovators User or Investors. Endless Potential. A Must See. This Semi-Detached 2/5 Story, With 2 Car Block Garage, Walk Out From Basement. Property Is Currently Rented On Month To Month. Steps to Restaurants, Bars, Cafes, Shops and Parks. Basement Hight Aprox, 7 Foot With Walk Out From Basement. **** EXTRAS **** All Light Fixtures, 3 Fridges, 3 Stoves. 7 Year Old Gas Furnace. Roof 2023. Evesthrough 2023. (id:48469)
RE/MAX West Realty Inc.
#502 -88 Scott St
Toronto, Ontario
Welcome to 88 Scott, Toronto's most luxurious condo, located in the heart of the Financial District. This bright and spacious 1+1 bedroom unit offers 690 sqft of living space, boasting high-quality finishes and top-of-the-line appliances. Situated just steps away from King Stations, St. Lawrence Market, Berczy Park, Harbor front, ACC, theaters, restaurants, and the Underground Path, this residence provides stylish and convenient downtown living. Indulge in the amazing amenities this building has to offer, including a fully-equipped gym, media room, indoor pool, 24-hour concierge service, rooftop terrace, party/meeting room, and a comfortable lounge area. Experience the epitome of luxury and enjoy the vibrant cityscape from the comfort of your own home at 88 Scott. Don't miss out on this exceptional opportunity to live in one of Toronto's most prestigious addresses. **** EXTRAS **** B/I Fridge, B/I Oven, B/I Cooktop, B/I Dishwasher, Washer, Dryer. All Wdw Cov, Elfs. (id:48469)
Century 21 Kennect Realty
81 Kendal Ave
Toronto, Ontario
Located on prestigious, tree-lined Annex street. Very low turnover block. Spacious 4 bedrooms, 4 bathrooms. Perfect blend of original historical charm and tastefully designed modern accents. Stylish, warm interiors. Large formal living room. Main floor powder room. Impressive entry foyer. Architectural window overlooking terrace and spectacular wild garden. Luxurious, chef's kitchen opens to dining and sitting rooms. Striking feature wall. Marble countertops. Custom millwork and high-end appliances. Two newly renovated bathrooms. Soaker tub and latest upscale finishes. 3rd floor private oasis with view of a stately maple tree. Sprawling primary suite. Lavish ensuite bathroom. Walk-in closet + sitting area. Steps to popular Sibelius park and 2 subway lines. Walk to fine grocery shops, Bloor and Dupont eateries. Desirable private and public schools. Exquisite family home - see it and fall in love! (id:48469)
Sutton Group-Associates Realty Inc.
#1812 -100 Leeward Glwy
Toronto, Ontario
Welcome to This Well Maintained Move-In Ready Suite. Features an Open Concept Floor Plan, Laminate and Ceramic Flooring Throughout, Large Windows, Gourmet Custom Kitchen with Quartz Counter tops and Backsplash, Stainless Steel Appliances, Conveniently Located to All Amenities, Mins To Schools, Parks, Library, Worship Places, Shopping, Ontario Science Centre, Minutes To DVP, HWY 401. Onsite Daycare Available! Excellent Amenities Include Swimming Pool, Exercise Room, Billiard, Sauna. Low Maintenance fee Covers All the Utilities, Cable, and Much More! **** EXTRAS **** Fridge, Stove, All Window Covering, All Electrical Light Fixtures, (id:48469)
RE/MAX Premier Inc.
597 County Rd 38
Trent Hills, Ontario
TWO BEDROOM BUNGALOW ON THE EDGE OF TOWN. THIS GREAT STARTER HOME HAS A GOOD SIZE LIVING ROOM AND KITCHEN. UPDATED PROPANE FURNACE, GOOD WINDOWS AND A NEWER ROOF. AN ATTACHED GARAGE WITH ACCESS TO THE REAR YARD, GARAGE DOOR OPENER. ON A 105' X 150' LOT COMPLETELY SURROUNDED BY TALL EVERGREENS MAKE THIS LOT VERY PRIVATE. CLOSE TO ALL AMENITIES. (id:48469)
Ball Real Estate Inc.
3551 Shelter Valley Rd
Alnwick/haldimand, Ontario
Welcome to your rural paradise in rural Grafton! This expansive 5-bedroom, 2-bathroom home is nestled on a sprawling 6.95 acres of picturesque land, offering serene countryside living with ample space for all your needs. Step inside to discover a spacious and inviting interior, featuring an abundance of natural light and a versatile layout that caters to multi-generational living. One of the highlights of this property is its in-law potential, with a separate living area that includes its own kitchen, living room, bedroom, and bathroom. This self-contained space provides flexibility for extended family members or guests, ensuring everyone has their own comfort and privacy. Outdoor enthusiasts will appreciate the expansive grounds, which include a three-stall barn and paddocks, perfect for horses or other livestock. Whether you're an equestrian enthusiast or simply enjoy the tranquility of rural living, this property offers endless opportunities to embrace the great outdoors. **** EXTRAS **** Located in the heart of rural Grafton, this home provides a peaceful retreat from the hustle and bustle of city life, while still being within easy reach of amenities and conveniences. (id:48469)
Exit Realty Liftlock
85 Ambrosia Terr
Quinte West, Ontario
Beautiful 4 yr old home with no neighbour's behind. This fully finished 4 bedroom (2 up+ 2 down) 3 bath home is loaded with upgrades. Quartz counters on all surfaces. The ensuite bath has double sinks, glass & tile rainfall shower, with heated flooring. Spacious primary bedroom with large walk in closet. 9 ft ceilings with transom windows. Vaulted/tray ceilings accentuate the open concept living. 2 gas fireplaces with custom built-ins. Under valance lighting, upgraded trim & hardwood floors throughout. A fully insulated finished double garage with epoxy flooring as well as an 8x12 solid wood shed in backyard. Two large decks (one covered) and gas BBQ hookup. Fully fenced, paved driveway, landscaped, covered porch & 10 minutes to shopping. This is a must see!! **** EXTRAS **** Range has both electric and natural gas hook up (id:48469)
Royal LePage Proalliance Realty
Lot 5 Homewood Ave
Trent Hills, Ontario
WELCOME TO HOMEWOOD AVENUE, McDonald Homes newest enclave of custom-built homes on over 230 ft deep lots with views of the Trent River and backing onto the Trans-Canada Trail! With superior features & finishes throughout, the ""NAUTICAL"" floor plan offers 2 bedrooms on the main floor with almost 1400sq ft open-concept living, perfect for retirees or families! Gourmet Kitchen boasts beautiful custom cabinetry with ample storage and sit-up Island. Patio doors leading out to your rear deck where you can enjoy your morning coffee. Great Room with soaring vaulted ceilings. Large Primary Bedroom with Walk-In closet & ensuite privilege to 4 pc bathroom. Second Bedroom can be used as a den or office-WORK FROM HOME w Fibre Internet! Convenient main floor laundry. Option to finish lower level to expand space even further. Two-car garage with direct inside access to foyer. Includes quality laminate/Luxury Vinyl Tile flooring throughout main floor, municipal water/sewer & natural gas, Central Air, HST & 7 year TARION New Home Warranty! Fall/Winter 2024 closings available. Located near all amenities, marina, boat launch, restaurants and a short walk to the Hastings-Trent Hills Field House with Pickleball, Tennis, Indoor Soccer and so much more! (id:48469)
Royal LePage Proalliance Realty
Lot 4 Homewood Ave
Trent Hills, Ontario
WELCOME TO HOMEWOOD AVENUE, McDonald Homes newest enclave of custom-built homes on over 230 ft deep lots with views of the Trent River and backing onto the Trans-Canada Trail! With superior features & finishes throughout, the ""RIVERBEND"" floor plan offers 2 bedrooms and 2 bathrooms on the main floor with over 1410sq ft open-concept living, perfect for retirees or families! Gourmet Kitchen boasts beautiful custom cabinetry with ample storage, pantry, peninsula PLUS a sit-up Island. Great Room with soaring vaulted ceilings. Patio doors lead out to your rear deck where you can enjoy your morning coffee overlooking the backyard. Large Primary Bedroom with Walk-In closet & Ensuite featuring a Walk In Shower with seat. Second Bedroom can be used as a den or office-WORK FROM HOME w Fibre Internet! Two-car garage with direct inside access to convenient main floor laundry. Option to finish lower level to expand space even further with an additional two bedrooms, huge recreation room and full bathroom. Includes quality laminate/Luxury Vinyl Tile flooring throughout main floor, municipal water/sewer & natural gas, Central Air, HST & 7 year TARION New Home Warranty! Fall/Winter 2024 closings available. Located near all amenities, marina, boat launch, restaurants and a short walk to the Hastings-Trent Hills Field House with Pickleball, Tennis, Indoor Soccer and so much more! (id:48469)
Royal LePage Proalliance Realty
61 Albion St
Belleville, Ontario
HANDY-MAN SPECIAL! Huge 24' x 24' garage. Hydro. Cement floor, etc. Paved drive and yard. Fenced. 2 or 3 bedroom house. FAG heat. 200 amp service. Many possibilities with a flexible possession date. (id:48469)
RE/MAX Quinte Ltd.
#303 -75 Shipway Ave
Clarington, Ontario
Welcome to this beautiful open concept 2 bedroom condo located in sought after Port of Newcastle!! Featuring newly updated kitchen w quartz counter tops and gorgeous moulding around the island. Lovely decorated living space with walk out to a large balcony. New vanity in bathroom, spacious primary bedroom with walk in closet and high end laminate flooring. Large second bedroom with double door entry!! This is the perfect place to enjoy walks on all the trails surrounding this amazing area!! Walk down to the lake and enjoy the views!! Just steps away from The Admiral's Walk Clubhouse!! Membership includes fitness centre, pool, sauna, recreation centre, library, theatre room and more! Close to the 401! You won't want to miss this!!! **** EXTRAS **** Newly renovated kitchen with quartz counter tops with beautiful island. New vanity in bathroom, bike storage area. One owned parking spot. S/S Stove, Fridge, Built-In Dishwasher, microwave range hood. Washer and dryer. (id:48469)
RE/MAX Jazz Inc.
53 Hazel St
Kawartha Lakes, Ontario
Immaculate Water Front On Sturgeon Lake W/ Leased Dock Water Access To Trent Severn, Kawartha Lakes. Child Friendly, Quiet Community Of Thurstonia Park. Drilled Wll, Huge Lot. 1 Million Dollar Views From Large Wrap-Around Sundeck And Inside The Home. 4 Season Home For All Seasons. Pump House Insulated. Updated 3Pc Washroom. Steel Roof. Propane He Furnace For Heating. Don't Hesitate On This One. this place fully upgraded since 2023 ,included 200 amp bracket .hottub .security cameras digital lock & much more .offer date is may.15.2024 by 7:00 pm send your offers to ( mycelebrityrealtor@gmail.com) **** EXTRAS **** ncl2X Fridge, Stove, Washer, Dryer, All Electric Light Fixtures, All Window Coverings, Hot Water Tank Hutch, Bookcase, Desk, Dock, Boat Lift Trailer And Boat (Negotiable), Water Filtration. Heated Water Lines Installed But Not Installed. (id:48469)
Ipro Realty Ltd.
3329 Mistwell Cres
Oakville, Ontario
Experience the elegance and brightness of this gorgeous, sunny and bright executive home, just steps away from the Lake! This unique property offers an excellent flowing floor plan, creating a peaceful and relaxing atmosphere with nearby parks, trails and the harbour. Enjoy the convenience of being minutes away from downtown Oakville and its amenities. This must-see home showcases a French Provincial exterior and an exquisite interior with elegant appointments, including a two storey family room with a double-side fireplace and an exquisite oak staircase. Don't miss this exceptional opportunity to experience a quality of life like no other! (id:48469)
Ipro Realty Ltd.
#409 -1 Balmoral Ave
Toronto, Ontario
Welcome to the upscale 1 Balmoral! One of Toronto's most coveted Boutique Condos in The Heart of Rosedale/Summerhill neighborhood. Open functional layout & fantastic city location. New paint, gleaming hardwood floors. This bright 1 bdr condo has a gourmet kitchen open to living & dining, ample storage and a juliette balcony. Includes parking and locker ready for immediate possession. Utilities included (water, heat, hydro). A walking distance to parks, shops, restaurants, Summerhill/Rosedale TTC. (id:48469)
Royal LePage Real Estate Services Ltd.
169 Squire Cres
Oakville, Ontario
Modern Townhome Built By Great Gulf! This Beautiful Townhouse features Open Concept Living With High End Finishes Throughout This Home. Enjoy Your Modern Kitchen With Ss Appliances And Large Granite Island With Breakfast Bar That Opens To The Dinning Rm Or Walkout To Your Large Deck! Freshly Painted Move in ready! Large Spacious Great Rm W Large Bright Windows. Excellent Layout, One Extra Master Bedroom With Ensuite On Frist Floor. Excellent School Zone! **** EXTRAS **** Existing Fridge, Stove, Rangehood, Washer And Dryer. All Window Coverings, electric light fixtures, garage door opener and remote. HWT is rental (id:48469)
Century 21 Atria Realty Inc.
243 Tuck Dr
Burlington, Ontario
Elegant custom-designed home in 2023. With 3512 Square Feet Of Living Space, this home has it all. The attention to detail and high-end finishes are on display throughout the home. Steps to Lake Ontario and situated on a quiet street in the family friendly neighbourhood of Shoreacres. 6 Bedrooms and 5 bathrooms can accommodate families of any size. The large open concept main floor boasts a stunning kitchen equipped with custom cabinetry, prestigious Cambria quartz countertops and the finest appliances suitable for the most discerning chef in the family. The main floor also includes a living room, dining area, home office, 3pc bath and sitting area. Located on the second floor, enjoy the tranquility of the beautifully designed 5 piece ensuite bathroom with spacious stand up shower, freestanding tub, and double sinks. The remaining 3 bedrooms on the second level all have bathroom access. The fully finished lower level offers a spacious recreation room, 2 additional bedrooms and 3pc bathroom. Other feature include: pot lighting, engineered hardwood flooring throughout, Retrafle in wall central vacuum system, gas fireplace, 9ft ceilings, custom window coverings, large tandem garage with inside access, and irrigation system. If you are in the market for a spacious custom built family home with luxurious finishes, situated close to lake, near the finest schools in Burlington & community parks, this house is for you. (id:48469)
Exp Realty
#1503 -1131 Steeles Ave W
Toronto, Ontario
Beautiful large freshly painted unit at The Primrose Condos at Bathurst and Steeles. Spacious Living Room and Dining Room with ample space for a Work from Home area and lots of natural light. Large Primary, boasting double closets with walk out to balcony and 4 piece ensuite. Second Bedroom also enjoys walk out to balcony. Ensuite Laundry has plenty of extra storage. Amenities include Outdoor Swimming Pool, Gym, Sauna, Party Room, Tennis Courts And More! 24/7 Security Gatehouse. Excellent location for grocery stores, shopping and restaurants. Easy access to public transportation. Maintenance fees include all utilities, + Rogers package. Please note all pictures featuring furniture and picture of renovated kitchen are Virtually Staged. Main bathroom has been renovated to be accessible. (id:48469)
Harvey Kalles Real Estate Ltd.
10 Summerfield Ave
Hamilton, Ontario
Nestled in a family friendly neighbourhood, this enchanting home is waiting to welcome you. 3 good-sized bedrooms, approximately 1860 square feet of pure comfort, plus a 2-car garage. Prepare to be captivated by the beautiful main level. The vaulted ceilings in the living room will elevate your everyday moments to extraordinary heights. Neutral & appealing colour palette throughout. For those cozy family evenings, a main floor family room beckons with warmth & anticipation of fun times with friends & family. Now, let's talk about the heart of the home the kitchen! Opening up to a room flooded with natural light & endless possibilities, whether you envision it as a delightful breakfast nook or your own special sanctuary, the choice is yours to make memories that shine as brightly as the sun! Discover the whimsical pergola in the backyard, whether you're hosting a BBQ or simply enjoying a quiet evening under the stars, this outdoor space is sure to leave a lasting impression. **** EXTRAS **** Located in a fantastic neighbourhood. Within walking distance to elementary schools: St.Mark Catholic Elementary School (highly rated by the Fraser Institute) & Gatestone Elementary. Close to shopping, parks & Valley Park Rec Centre. (id:48469)
RE/MAX Escarpment Realty Inc.
#304 -22 Hanover Rd
Brampton, Ontario
Gorgeous 2 Bedroom, 2 Full Baths In Luxury Condo Of Brampton. Walking Distance To Bramalea City Centre, Chinguacousy Park, Public School. Big Rooms Very Bright, Two Walk Outs To The Balconies. Large Laundry Room With Storage. Building Has Gym, Indoor Pool, Jacuzzi Hot Tub, Squash/Racket Courts, Party/Meeting Rooms. 24 Hour Gate House Security. (id:48469)
Pontis Realty Inc.
7380 County Rd 18
Alnwick/haldimand, Ontario
Nestled amidst 7.8 picturesque acres, this inviting property calls to nature enthusiasts with its bountiful fruit trees and lush greenery. Apple and pear trees laden with sweet fruit, raspberry bushes bursting with tangy berries and lilac bushes blooming with fragrant blossoms adorn the landscape. Mature hardwood and softwood trees provide majestic shade and privacy, creating an enchanting sanctuary. The property offers a foundation for a 36 by 90 foot barn rebuild, offering endless possibilities for livestock enthusiasts or hobbyists. A 1500 gallon septic system installed in 2000 and 40 year shingles replaced in 2012 safeguard the home from the elements. Step inside the charming 4 bedroom 2 bathroom home where comfort and functionality intertwine. The heart of the home is the large principle rooms, featuring an eat in kitchen, separate dining room, and cozy living room, perfect for family gatherings and entertaining. The primary bedroom includes an ensuite and a walkout balcony providing views of the serene surroundings. Convenience is at your fingertips with the main floor laundry room and large storage room for ample organization. A portion of the property is wired for electric fencing (not connected) and the majority of the acreage is fenced for grazing making it ideal for equestrian enthusiasts or livestock ownership. A chicken coop awaits your feathered friends while the spacious yard offers endless opportunity for hiking, ATV writing, and outdoor adventures. Located close to Rice Lake within easy reach of major highways, the property offers the perfect balance of tranquility and accessibility. Move right in and put your finishing touches to make this beautiful property you own where you can cultivate your dreams and create unforgettable memories amidst the splendor of nature (id:48469)
RE/MAX West Realty Inc.
4 Honeybourne Cres
Markham, Ontario
Fabulous Location, Super Convenient, Surrounded By Multi-Million Dollar Custom Built Homes!!! This Solid Brick Bungalow Sits On A Premium 68 X 161.1 Ft Lot (10,983 Sq.Ft). Privacy W/no Residents Behind, Recently Renovated, Hardwood Flr Thr-out 1st, Potlights 1st & Bmt, Fireplace In Living Room, Gorgeous Kitchen W/ S/s Appls, Dining Room O/look Backyard, 3 Spacious Bedrooms Features Closet, Separate Entry To Lower Level ~ Great Potential For In-Law Suite, Covered Interlock Patio Overlooks Huge Backyard! Live Here Or Renovated Or Build Your Dream Home! **** EXTRAS **** All Existing Window Coverings, All Elf, S/s Fridge, S/s Stove, S/s Hood Fan, Washer & Dryer, Furnace, A/C. (id:48469)
Century 21 King's Quay Real Estate Inc.
#18 -99 Roger St
Waterloo, Ontario
Newly built, this 3-bedroom, 3-bathroom townhouse radiates contemporary charm and precise craftsmanship. Encompassing nearly 1850 square feet, it seamlessly integrates modernity with functionality. The ground level extends onto an inviting terrace, blurring the lines between indoor and outdoor living. With soaring ceilings, the atmosphere is expansive and welcoming, ideal for unwinding or hosting gatherings. The kitchen is adorned with quartz countertops and top-of-the-line stainless steel appliances, enhancing every culinary endeavor. Upstairs, three generously proportioned bedrooms offer serenity, with the primary suite featuring a private enclave complete with its own en suite bathroom and terrace. Convenience is assured with an attached 1-car garage and additional driveway parking. Ideally situated for effortless access to the LRT, Uptown Waterloo, Downtown Kitchener, Google, the Tech Community, & Grand River Hospital, as well as an array of dining, shopping, and recreational venues. Don't miss the nearby Spur Line trail for outdoor adventures! Embark on your next journey in this meticulously crafted haven. (id:48469)
RE/MAX Real Estate Centre Inc.
30 Ridgemount St
Kitchener, Ontario
Nestled on a premium lot, this exquisite home resides in the coveted Ormston community of Doon South. Welcome to 30 Ridgemount St., Kitchener! This charming 2452 Sq. Ft., 4+1-bedroom, 4+1-bathroom home is nestled in a peaceful neighborhood with a lot depth of 116 ft. As you step inside, you're greeted by a living area adorned with natural light streaming through large windows. The cozy kitchen features modern appliances and ample cabinet space, making it perfect for culinary enthusiasts. $$$ spent on a custom-built bar and a wine rack. Extensive upgrades include an exposed concrete driveway and patio, a huge deck, a finished legal walk-out basement, pot lights, an electric fireplace, new ceramic tiles & engineered hardwood flooring that extends into a beautifully crafted hardwood staircase. Upstairs, you'll find 4 comfortable bedrooms, each offering plenty of closet space, an attached bathroom with all bedrooms, and serene views of the surrounding area. The primary bedroom boasts a sitting area, a walk-in closet, and an ensuite bathroom for added convenience. The icing on the cake is the legal, 1 bed, 1 full bath city-approved legal walk-out basement apartment. It's perfect for extended family or as a rental, with a potential income of over $1800/month. Outside, the expansive backyard is a private oasis, complete with a huge deck and lush greenery, perfect for outdoor gatherings or enjoying a morning coffee in peace. Situated mere minutes from Highway 401, Conestoga College, expressways, and shopping destinations, schools, golf courses, walking trails & more, In summary, 30 Ridgemount St. offers not just a beautiful home but also a vibrant community with an array of amenities to enhance your quality of life. Don't miss out on the opportunity to make this charming property your new home! (id:48469)
RE/MAX Real Estate Centre Inc.
1051 Lakeside Dr
Prince Edward County, Ontario
Come unwind at this adorable 2-bedroom, 1-bathroom waterfront cottage with a deck overlooking the clear water. Take a stroll into the shoreline or cozy up by the firepit for some evening fun. With plenty of birds to keep you company and a spacious dock for lounging, this place is a nature lover's paradise. Just a stone's throw away from Picton and local wineries, this hidden gem is only 90 mins from the GTA. Don't miss out on this perfect getaway spot! **** EXTRAS **** Septic was pumped Aug 2023, Roof 2023, Furnace 2021. (id:48469)
Royal LePage Proalliance Realty
#37 -160 Densmore Rd
Cobourg, Ontario
In the heart of picturesque Cobourg lies a freehold community of modern elegance. This spacious townhome offers a trendy and sophisticated lifestyle, with a promise of exceptional value. Entertain with ease in the expansive main living area, where an open flow invites gatherings to flourish. Enjoy the convenience of a main floor powder-room and entry from the garage. The extra-large primary suite offers a tranquil sanctuary with a generous walk-in closet and a 4-piece ensuite. The two additional large bedrooms, ensure ample space for family and guests alike. A generous upper level laundry room, and a 4-piece bath add to dwelling. The possibilities are endless with a full, unfinished basement, offering untapped potential for the discerning buyer with vision. With a spacious 2100 square feet, this townhome represents great value and opportunity in Cobourg's real estate landscape. Easy to show and quick possession available. (id:48469)
RE/MAX Rouge River Realty Ltd.
592 Roseheath Dr
Milton, Ontario
This meticulously maintained 3+1 bedroom detached gem, boasts a prime location in a mature neighbourhood with majestic trees, in the sought after Bronte Meadows Community. The newly painted open concept living & dining room provides comfort and style. The walnut wood doors welcome you to the basement, powder room and coat closet as you walk in. You are greeted by 2 large patio doors with access to the large backyard deck from both the dining room and kitchen. The kitchen has quartz countertops, plenty of counter space/storage and gorgeous backsplash. Upstairs you will find 3 spacious professionally painted bedrooms with new windows, an extra large master bedroom and newly installed pot lights. The main bedroom has an extra large mirrored closet and the 2 other bedrooms feature custom closets. The newly renovated washroom gives this home an unequivocal modern vibe, enhancing its allure. The finished basement features pot lights, offering an additional open concept living room and an extra bedroom with french doors. Welcome Home! **** EXTRAS **** Fully renovated main Washroom '23,New furnace '23,New roof '22,Upper floor windows '22, Widened/newly paved (2021) Driveway for 2-car parking,R-60 Attic '22,Fully fenced yard,2 parks,Splash pad,Hospital, Sports Center & Milton Go 5 mins (id:48469)
Ipro Realty Ltd.
U 92 2901 Jane St
Toronto, Ontario
Your search stops here! Immaculate home. Renovated and finished from top to bottom! This is an example of true ""pride of home ownership"". 3 very spacious bedrooms! New storm and front entrance doors greet you upon arrival at this unit. Open concept kitchen and dining with a sunken living room. There's a four piece bathroom in the main floor, (laundry and utility room), which has a walkout to a backyard deck for your summer enjoyment and Barbecues. Newer appliances (fridge and stove in 2022 as per sellers), stacked washer and dryer - 2020. New Heat Pump Hvac system for heating and cooling - 2023. (Electric heating also available). Bring your fussiest clients to this rightly priced and showpiece of a home! No disappointment here. Excellent Location - matured neighbourhood close to schools, shopping, plazas, pharmacy, and walk to bus stop, new LRT street car. Mins to York Uni, close to subways, Humber River Hospital, and major Hwys 400/401. Plans ahead to revive area with new developments, making this townhouse in a preferred location!! **** EXTRAS **** Fridge, Stove, Washer, Dryer, light fixtures, window coverings, (id:48469)
RE/MAX Premier Inc.
144 Kirk Dr
Markham, Ontario
In the heart of Royal Orchard, this 3 bedroom home has it all. Bright and Airy spaces filled with natural light, a totally renovated open concept layout and a beautifully designed one bedroom in-law basement suite. Become a part of one of the most prestiguous and fastest growing neighbourhoods in York Region. Oversized double car garage and driveway parking for 4 spots.Enjoy outdoor entertaining with this backyard that gets filled with sun, with evergreens and full privacy tall hedges on both side yards. Large hardscaped requires some outdoor furniture and is ready for hosting. **** EXTRAS **** Steps to Yonge St / Bayview Ave, top rated schools, parks, trails, golf courses, shopping and much more. Situated within all major transit routes (GO, direct routes to Finch Station/York University) and within 2 min drive to 407 and HWY 7. (id:48469)
Right At Home Realty
#309 -326 Major Mackenzie Dr E
Richmond Hill, Ontario
Welcome to Mackenzie Square - a hidden gem in the heart of Richmond Hill. Just under 800 Sq.Ft of elegantly appointed living space, this tastefully updated 1+1 bedroom features 9 ceilings, upgraded floors, upgraded kitchen with custom cabinets, Quartz C/T, Backsplash, & Ss Appliances. The elegantly appointed living/dining boasts a gorgeous stone accent wall and overlooks the den with custom built-in book shelf and huge picture window overlooking the meadow/tennis courts. A spacious primary bedroom awaits you! It boasts his/her closet with organizers & 3-pc bath with Quartz C/T. Separate laundry room with built-in shelves and washer/dryer. This unit is a perfect blend of functionality and convenience. The maintenance fees include Water, Heating, Hydro, Central Air Conditioning, Building Insurance, and all common amenities such as Pool, Hot Tub, Sauna, Tennis Courts, Gym, Party Room, Games Room, Library, Roof Top Terrace, & Guest Suite. Steps to Restaurants, Shops, Schools, Hospital, Go Station, Bus Stop in front of building, quick access to 404/407 Highways. **** EXTRAS **** Ss Fridge, Ss Stove, Ss Microwave, Washer/Dryer - 1 Underground Parking (appliances as is) (id:48469)
RE/MAX Premier Inc.
1877 Castlepoint Dr
Oshawa, Ontario
This Gorgeous Greycrest Home Model Is Know As The Stonebrook W/ 4+2 Bedrooms and 6 Bathrooms. In Highly North Oshawa Neighborhood. New Finished Basement with Sep Entrance, 2 BR & 2 Washrooms and Den. This All Brick Open Concept Home Comes W/ Upgrades Throughout, Featuring 9' Ceilings On Main Floor, Beautiful Spiral Solid Oak Staircase, Kitchen Island Is Granite W/ Eat Up Breakfast Bar, Family Room W/ Gas Fireplace. Walking Distance To All Amenities, Shopping Mall, Walmart, Home Depot, Cineplex, Public Transit, Parks, Shopping Plaza, Schools and More..!! **** EXTRAS **** All Light Fixtures, 2 Refrigerator & Stove, B/I Dishwasher, 2 Washers & 2 Dryers. (id:48469)
RE/MAX Royal Properties Realty
#2404 -159 Wellesley St
Toronto, Ontario
This beautiful sun-flled bright corner 2 bedroom unit boasts 811 sq.ft. (761 sq.ft. + 50sq.ft.balcony) on the high 24th floor. Open concept,Functional layout with 9 Foot smooth ceiling and Panoramic unobstructed South-East views of the city, Lake Ontario And CN Tower.Conveniently located close to UofT, Toronto Metropolitan University(Ryerson University ) and George Brown College. Walking distance to YongeSt shops, restaurants and public transit. Walk to Yonge/Wellesley Subway and Bloor/Sherbourne Subway. Library, School,Grocery Stores, Park,Minutes To DVP.First Class facilities featuring a Gym with Yoga Room, Zen inspired Sauna, Outdoor Running Track, Rooftop Garden, Bike Room and VisitorParking.Inclusions: Fridge, Stove, Dishwasher, stackable Washer/Dryer. 1 Locker and 1 Parking spot Included. Maintenance Fee Include High-Speed Internet . **** EXTRAS **** 24H Concierge,Pet Wash Station,360 Outdoor Running Track & Fitness Equipped Area,Bike Studio,Party Rm w/Dining Lounge,Deluxe FitnessStudio,Yoga & Meditation Studio,Zen Inspired Sauna, Outdoor Lounge w/BBQ Area, Wi-Fi Lounge, Guest Suites** (id:48469)
Right At Home Realty
#512 -20 Richardson St
Toronto, Ontario
Newly Built Condo From A Top Condo Builder ""Daniels"". This Functional And Sunny Bachelor Unit Features A Separate Bedroom Area And Living/Dining Area. Laminate Flooring throughout, High Ceilings, Modern Kitchen Is Equipped With Built-In High End ""Miele"" Appliances, Granite Countertop, Electric Roller Blinds with Remote Control, Bedroom Has A Built In Murphy Bed For Added Convenience And A Spacious Double Closet. Low Maintenance Fees and Taxes Makes This Condo Ideal For Investors And First Time Buyers! Triple A Location, Next To Loblaws, Gardiner Expressway/404, Lakeshore, Sugar Beach, St. Lawrence Market, The Distillery District, 10 Min Walk to Financial District. Hotel Style Amenities Include: Fitness Centre, Theatre Room, Art/Craft Studio, Garden Prep Studio, Shared Tennis & Basketball Court, Outdoor Zen Garden, Water Front Condo On Main TTC Line Transit Score 96, Bike Score 94, Multiple Shops and Restaurants On Ground Floor. **** EXTRAS **** All Appliances Included: Fridge & Range Hood, Dishwasher, Microwave, Washer/Dryer. All Electrical Fixtures, Electric Window Coverings w/ Remote control and 1 Locker Included (id:48469)
Century 21 Atria Realty Inc.
#802 -458 Richmond St W
Toronto, Ontario
Loft Style 1 Bedroom At The Woodsworth! Intimate And Modern Building By Lamb Developments. Quality High-end Finishes Throughout. Bright Open Layout With 9' Exposed Concrete Ceilings And A Clear View. Designer Style Kitchen With Rare Gas Cooktop! Cook Like A Pro. Oversized Terrace Like Balcony Also Features A Rare Gas Bbq Connection. All This Steps To Some Of The Best Restaurants, Bars, Cafes. Stores And Parks In The City. Approx 15 Min Walk Or 10 Mins By Streetcar To The Subway For Easy Commuting. Great Place For A First-Time Buyer, Investor Or Someone That Would Like A Second Home In The City. All Furniture Available For Purchase. Can Rent Around $3200+ Per Month As An Executive Furnished Rental. Excellent Value. Comparable Pre-construction Units Sell For Approximately 25-30% More. Get It Before It's Gone! Book Your Private Showing Today. **** EXTRAS **** Fridge, Gas Cooktop, Oven, Dishwasher, Microwave, Washer And Dryer, Window Coverings. Gas Line On Balcony. Approx $10k In Upgrades Throughout. Amenities Include A Gym, Party Room, Bbq Area, Guest Suite. (id:48469)
Century 21 Percy Fulton Ltd.
#5 -350 Davenport Rd
Toronto, Ontario
An Architectural Gem that Fosters an Atmosphere of Intimacy & Privacy, this Masterpiece Residence Promises to Redefine Your Notion of Upscale Living. With Unparalleled Attention to Detail, this8-Storey Luxury Condominium Unveils a Mere Six Residences, Ensuring a World of Discretion &Exclusivity. A Private Elevator to a Stone Terraced Home with 15 ft Trees of Your Choice. Smooth 10ft Ceilings, Solid Core Wood Doors & Custom Finishes to the Highest Standard. **** EXTRAS **** Premium Poliform Kitchen in a Selection of Finishes including Leathered Granite. Poliform Cabinets with High Performance European Hardware, Custom Kitchen Island, Induction Cooktop, Integrated Wine Storage, Automated Private Parking. (id:48469)
Sotheby's International Realty Canada
59 Beasley Dr
Richmond Hill, Ontario
Welcome to this beautiful family home located in Mill Pond, one of Richmond Hill's most desirable neighbourhoods. This quiet, kid-friendly street is the perfect place to raise a family. The home offers approximately 4,500 sq. Ft ft of bright and spacious living space. The two-story floorplan includes 4 Large bedrooms and 4 bathrooms, maintained to showcase pride of ownership. The open concept layout connecting the kitchen, breakfast area, and family room is perfect for spending quality time together. A main floor office provides a dedicated work-from-home space. The main floor laundry room adds convenience. The renovated bathrooms have been updated for modern comfort. All bedrooms include large double closets for ample storage. Mature trees and Gardens surround the property, providing privacy and natural beauty. This home takes advantage of the top-rated schools in the area, including Pleasantville Public School, Alexander Mackenzie Secondary School with its renowned IB and arts programs, and St. Theresa of Lisieux Catholic High School. Nearby you'll find restaurants, markets, supermarkets, shopping at Hilcrest Mall, the Richmond Hill Centre for the Performing Arts, library, and easy access to Highways 400/407 and Highway 7. Public transit via YRT and GO Train at Richmond Hill & Maple stations are also convenient options. **** EXTRAS **** Spa-like primary ensuite with soaker tub completely renovated in 2022. Renovated main bath (2018). Built-in basement speakers and sound proofed, versatile lower level music room/potential bedroom or home office. (id:48469)
Sutton Group-Admiral Realty Inc.
905 Riverstone Crt
Kitchener, Ontario
Introducing Deer Ridge Luxury Estates: a meticulously designed executive residence spanning 5,150 sq ft, boasting 5 beds and 4 baths. Enter a realm of sophistication with travertine and Brazilian hardwood flooring. The chef's kitchen features top-tier stainless steel appliances, gas stove, oversized island, and granite countertops, with heated flooring for comfort. Flow seamlessly into the family room with vaulted ceilings, gas fireplace, and expansive windows. Garden doors lead to a private backyard oasis with armor stone landscaping. A formal dining room and main floor laundry/mudroom add practical elegance. Upstairs, the primary bedroom retreat offers coffered ceilings, walk-in closet, and spa-like ensuite. Three additional bedrooms, a family bathroom, and office nook complete this level. The lower level boasts a fully finished recreation room, fifth bedroom, bathroom, and wet bar area. Outside, a double car garage and space for four cars in the driveway. Minutes from the 401, schools, trails, and amenities, Deer Ridge Kitchener invites you to indulge in luxury living (id:48469)
Keller Williams Innovation Realty
23 Waterbridge Lane
Markham, Ontario
Beautifully maintained owner-occupied property in highly sought-after Bridle Trail Neighbourhood. Minutes away are top-ranking Markville Secondary School, Markville Mall, shopping, Main St. Unionville, Toogood Pond, Unionville Library, public transportation, the GO train station, community center, and parks. Inside, you'll find an ideal layout, starting with an updated spacious living room that leads to a separate dining room connected to a fully equipped modern kitchen. The family room contains an elegant fireplace. Three spacious bedrooms with 2 bathrooms upstairs. Relax in the primary bedroom that showcases a 5-piece spa-like ensuite. Enjoy the sauna room, wet bar, and movie nights in the beautiful and cozy raised basement. Do NOT miss out on this beauty! ** This is a linked property.** **** EXTRAS **** S/S Appliances: (Fridge, Stove, Dishwasher, Microwave & Hood); Sauna Room, Washer/Dryer; All Existing Light Fixtures and Existing Window Coverings, Garage door Opener & Remote, Furnace. (id:48469)
Royal LePage Signature Realty
#13 -5021 Sheppard Ave E
Toronto, Ontario
Well Maintained Townhouse 2,325 Sf(Incl 2 Lower Br, 6 In Total) In The Area Of Agincourt High School! Desirable Sheppard Ave @Markham Rd. Largest Floor Plan With Main Floor On Entry Level Featuring Lovely Foyer. New Kitchen Renovation with Quart Top. New Painted Deck. Gorgeous Real Hardwood. Garage With 3 Car Pkg. Large Yard With Bbq Facilities. Close To All Amenities, worship (mosque/church),401, STC and public transmit. Step To Centennial College And 10 Min Bus To UofT. **** EXTRAS **** Maintenance Fees Cover Structure Of Home (Roof, Windows, Brick Exterior Walls Etc.)Snow Removal, Leaves Removal And Landscaping. (id:48469)
Eastide Realty
3 Muscat Cres
Ajax, Ontario
Prestigious Tribute's ""Imagination Community"". Absolutely Stunning Home, one of the Largest Lot size with similar frontage. Shows pride of ownership. Featuring 9' Ceiling on Main, Gleaming Hardwood Floors; Modern Finished Basement layout (2022). Two-tier Deck for those Summer BBQ.Fully fenced yard. High End Gas Stove; Kitchen is surrounded by Granite tops and Glass Backsplash Tile. Additional Built-In Cupboards/Closet for Extra Storage Spaces in the Kitchen and Basement. Coffered Ceiling in Dining room. LED Pot Lights throughout main floor. Plus many more options. Close to Many Amenities, Including Easy Access to Hwy 401, 412 & 407, Schools, Shopping, Parks, Go Transit & Much More!! **** EXTRAS **** Included from the basement: Fridge, Deep Freezer, Mini Fridge, Wall Mounted Fireplace. (id:48469)
Century 21 Percy Fulton Ltd.
59 Searell Ave
Ajax, Ontario
Indulge in the epitome of luxury living with this exquisite John Boddy Builders model home nestled in the highly coveted North Ajax community. Its approx 2400 sqft of sophisticated-finished living space with over $100K spent on renovations. The gourmet kitchen is a culinary haven, featuring extended-height cabinets, granite countertops & pot lights, seamlessly flowing into the dining and living areas with vaulted ceilings & hardwood floors. Unwind in the primary bedroom sanctuary, complete with a generous ensuite, an elevator for added convenience & patio doors that open to a meticulously landscaped stone patio in the backyard oasis. Spend your evenings by the cozy fireplaces on both the main and lower levels or hosting in the tastefully-finished-lower-level including a dry bar, bathroom, bedroom, workshop & another elevator access point. Your double car garage is equipped with a lift. The main, lower level & backyard offer an idyllic setting for your soirees. Welcome to your private paradise. **** EXTRAS **** Recent renos include a new roof (2023), updated SS appliances, HWT, Surrounded by prestigious million-dollar homes,a vibrant community center, parks, esteemed schools, and access to HWYs. (id:48469)
Keller Williams Portfolio Realty
#c11 -1430 Highland Rd W
Kitchener, Ontario
The low-maintenance home youve been waiting for! This stunning stacked townhouse offers the perfect blend of modern living and convenience. Step into this beautifully built space featuring a spacious open concept layout perfect for entertaining with large sliding doors to your balcony. The kitchen boasts sleek stainless steel appliances, quartz countertops, and large pantry space, making it a chef's delight. Upstairs youll find two bright bedrooms with a walk-in closet and ensuite bathroom. But the real showstopper? The rooftop patio, where you can entertain guests or enjoy quiet evenings under the stars with breathtaking views of the city skyline. Perfect for summertime! Located in the desirable Forest Heights neighbourhood, this condo townhouse is just minutes away from parks, shops, restaurants, and all the amenities Kitchener has to offer. With an underground parking spot and easy access to transit and major highways, commuting is a breeze. Don't miss out on the opportunity to make this your new home this sweet home! Book your showing today and experience urban living at its finest. (id:48469)
Keller Williams Home Group Realty
660 Zermatt Dr
Waterloo, Ontario
Immaculate bungalow in prime Clair Hills boasting 2,214 sq ft of living space. Hardwood flooring throughout the main floor creates a seamless and elegant atmosphere. With 2+2 bedrooms and 3 bathrooms, this home offers ample space for comfortable living. The main floor features a spacious foyer, a versatile front room perfect for a bedroom or home office, and an expansive open-concept kitchen/living/dining area with vaulted ceilings and an extra-large window. The modern kitchen offers white cabinetry and stainless steel appliances, including a double oven. The master bedroom includes multiple closets and a 4-piece ensuite. Laundry room conveniently located on the main floor with access to the back deck. The lower level offers a spacious rec room with a gas fireplace, a 3-piece bathroom, and two large bedrooms and an office / den. Outside, enjoy a private deck leading to a landscaped yard with gardens and a detached double garage. The property boasts 4 parking spaces in total. Prime location with easy access to Costco, The Boardwalk, Conestoga Parkway, and HWY 401. Perfect for you and your family. (id:48469)
Homelife/miracle Realty Ltd
73 Ernest Biason Blvd
Caledon, Ontario
Don't miss your opportunity to own this property in the highly desirable Bolton South Hill. Minutes away from the Highway 427, Kleinburg, and Brampton. Newly renovated custom kitchen and three washrooms all completed in 2020. Most affordable entry level 4 bedroom, double car garage detached available on the South Hill. New build townhomes are currently being sold on the West side of Bolton for similar pricing. This property is nestled beside Treasurehill Homes future luxury detached residences, making this a great investment surrounded by future homes at a much higher price point. Walking distance to all amenties, parks, and schools. Extended driveway can accommodate parking for up to six vehicles. **** EXTRAS **** Stainless steel fridge, two stoves, dishwasher, washer, dryer, outdoor hot tub. (id:48469)
Right At Home Realty
##103 -215 Sherway Gardens Rd
Toronto, Ontario
Ground Floor Unit Boasts Direct Access To Street Via 250sqft+ Terrace! No More Lobby, No More Hallways, No More Elevators! Great for Seniors Or Those Who Wish To Walk The Dog, Step-Out, Open The Gate And You're Gone! Groceries, Hassle-Free, Unload At The Curb And Walk 'em Right Into The Unit. Jogger? Cyclist? It Has Never Been More Convenient To Hit The Road And Return Home! And That Uber driver? Waiting For You At Your Gate. This Nearly 600sqft Unit Is A Great Townhome Alternative. Access To Underground Parking Spot Is 15 Steps From Elevator; Locker Room, Just 15 more. A Spacious Unit With 10ft Ceilings, Large Foyer And Closet, Ensuite Laundry, 4-Piece Bath, Eat-in Kitchen With Centre Island, Ceramic Floors, Double Sink & Appliances! Plus A Lovely Combination Living/Dining, Hardwood Flrs & Walkout To An Exclusive Use Terrace With Street Access! (id:48469)
RE/MAX Hallmark Realty Ltd.
86 Springhouse Sq
Toronto, Ontario
Beautiful McClintock Home in Bridlewood (Pharmacy/McNicoll), Must see to appreciate the premium pie-shaped lot with 152' X 179"" deep lot with fully fenced (Lot area over 10,000 sf), The original owner maintains and upkeeps the property warm and inviting living atmosphere. Spacious master bedroom with 4pc Ensuite and walk-in closet, California shutters in Kit & Primary room, Newer windows in 2nd & 3rd Bedroom (2020), Hardwood floor in Living Dining and all 3 bedrooms, Remodeled powder room, Living room has fireplace and walk-out to huge deck (20' X16""), Roof done 2017, Top ranking schools (Norman Bethune, St. Henry Catholic) (id:48469)
Homelife Golconda Realty Inc.
#820 -2635 William Jackson Dr
Pickering, Ontario
Welcome Home! This standout 3 bedroom, 2.5 bath Bi-level Suite boasts over $40,000 in upgrades, two balconies, and provides picturesque views of the Pickering Golf Club and its surrounding forestry & wildlife! Less then one year old. Located near great schools, Close to parks, Hiking Trails, Transit, & Recreational Facilities. A great place to raise a growing family, or even retire. **** EXTRAS **** Maintenance Fees Include Gas, Water, and Rogers Bulk Internet. List of upgrades attached. (id:48469)
Keller Williams Energy Real Estate
#11 -7966 Fallon Dr
London, Ontario
Welcome to Granton Estates by Rand Developments, a luxurious collection of high end two-story single detached homes, situated just north of London. These homes range from 2,080 to 2,446 square feet and feature a 40 ft 2-car garage and 50 ft 3-car garage. The entrance boasts an impressive 18 ft high foyer that is open to above and features all high-end finishes with a contemporary touch. Granton Estates homes come standard with luxurious upgrades such as a custom glass shower in the master ensuite, high-end flooring and quartz countertops in the kitchen and all washrooms. The property also has massive backyards that overlook plenty of green space. Discover Granton Estates and have a tranquil escape from the bustling suburbs whilst enjoying a peaceful neighborhood that still offers convenient access to all amenities. With twenty-five distinctive luxury home designs available, you can easily find the dream home you have always envisioned while still enjoying the charm of the countryside **** EXTRAS **** 2080 sqft 3Beds , 2.5 Wash , Double Car Garage , Side Entrance . Fully Finished 2 bed or 1 Bed Basement with Washroom and Living Room depending on the different Plans for each lot (id:48469)
RE/MAX Real Estate Centre Inc.
No Favourites Found
Check Out Recently Sold Properties


