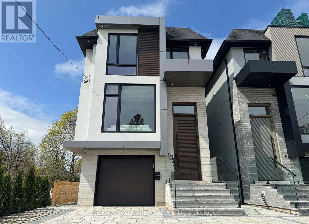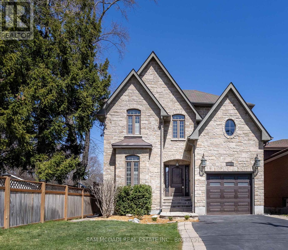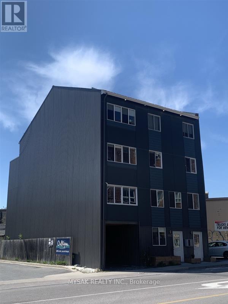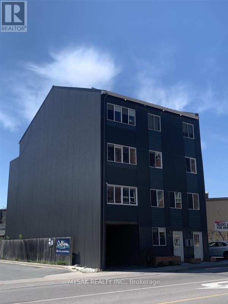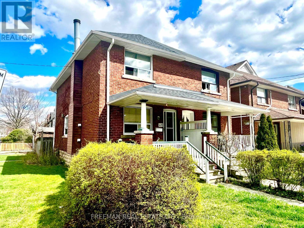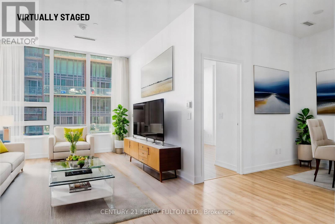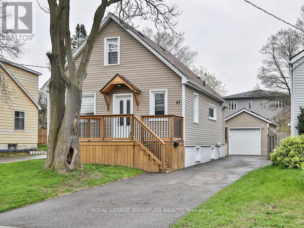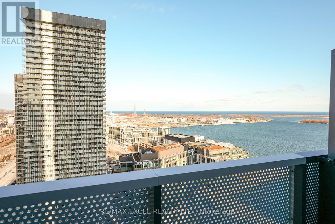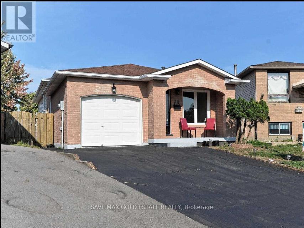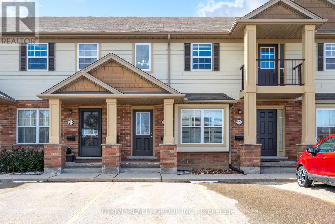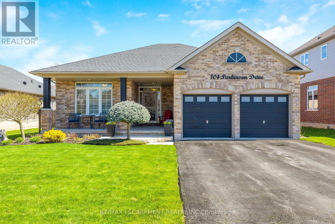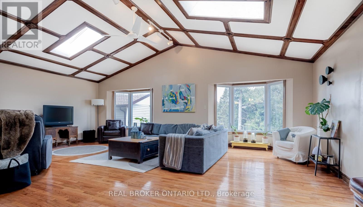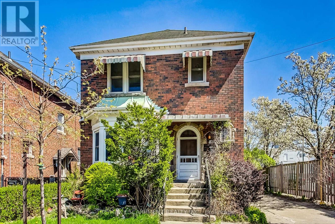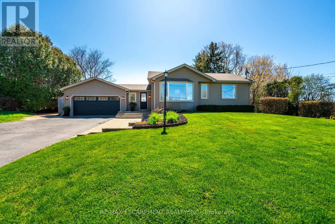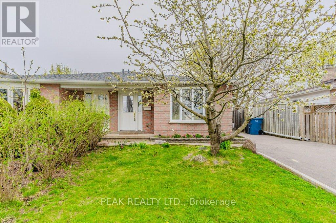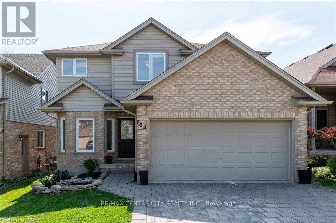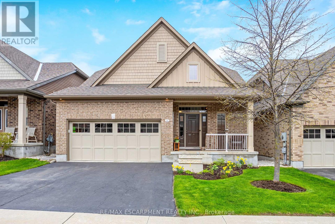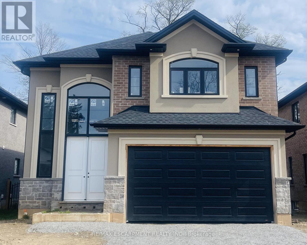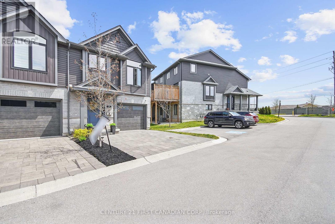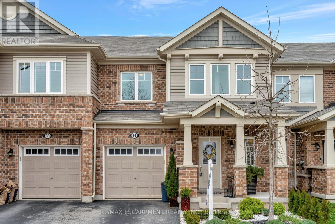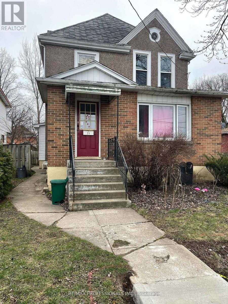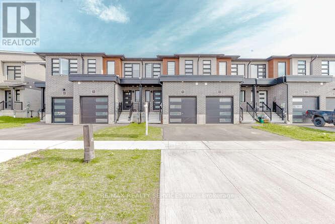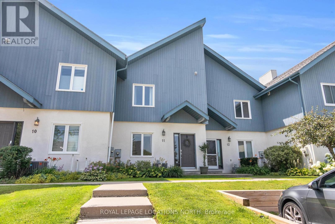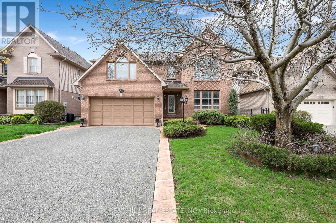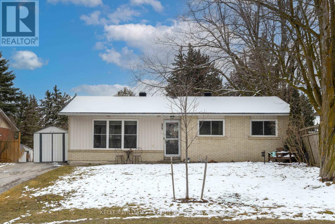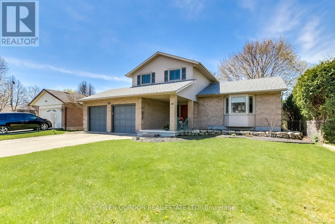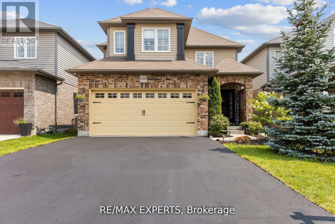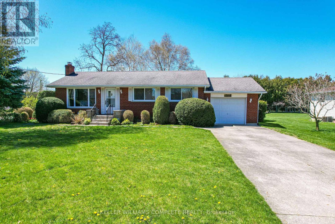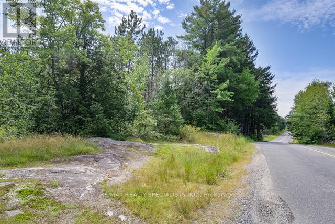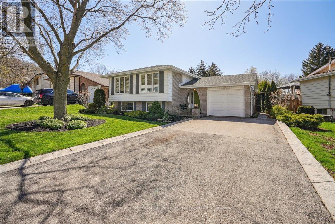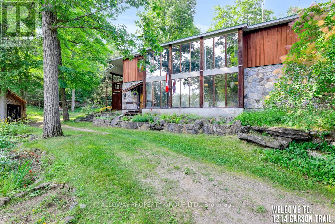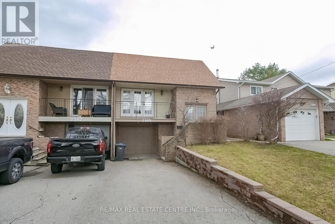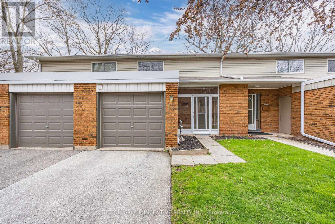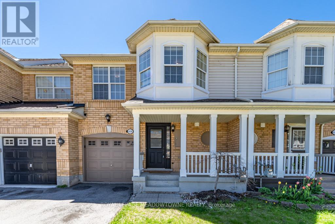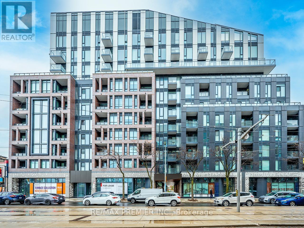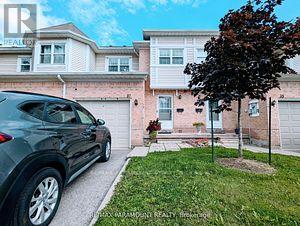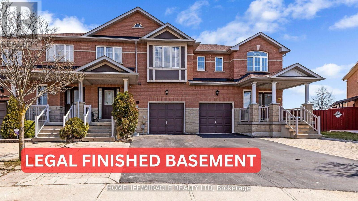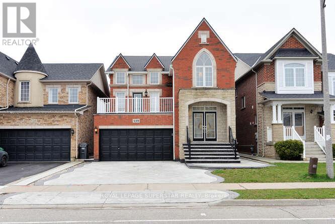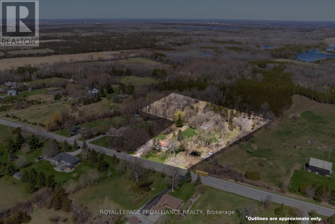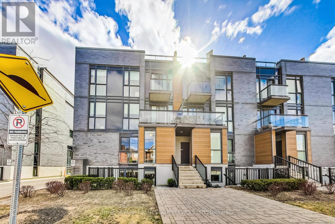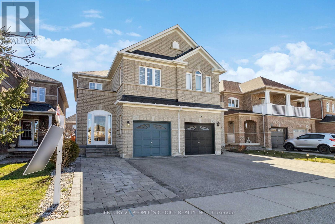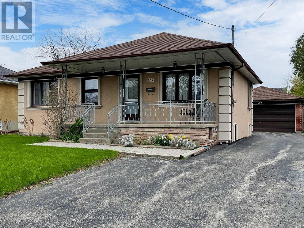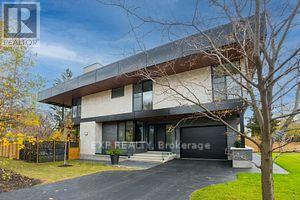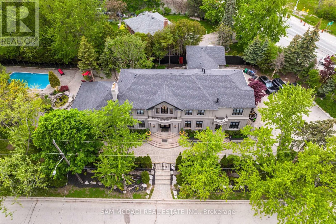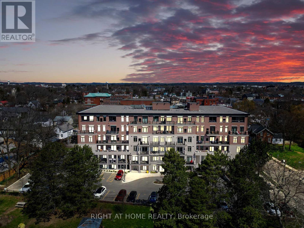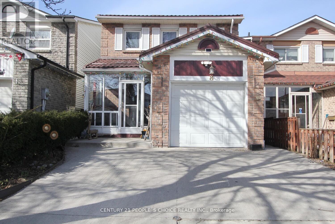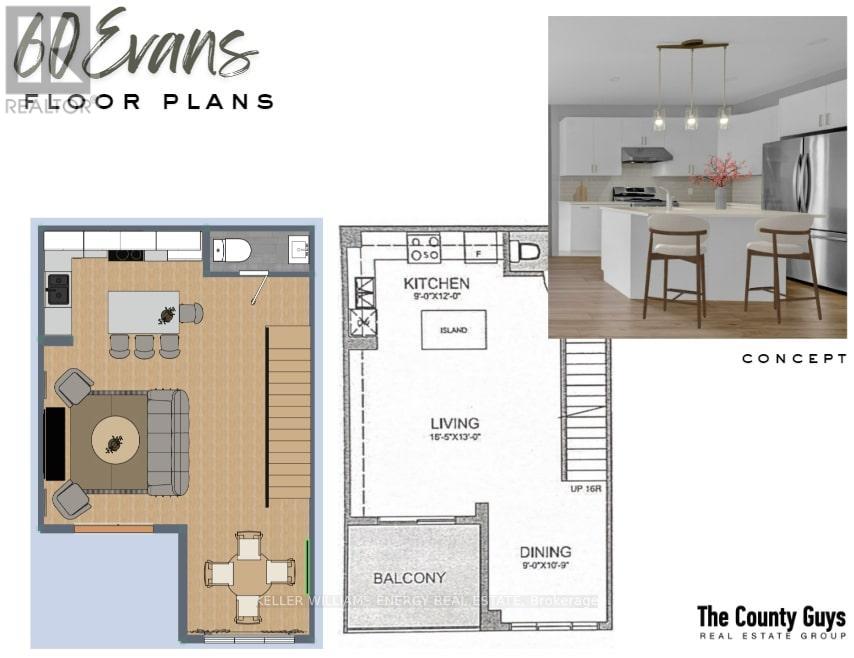Take a Look at
Homes for Sale
Check out listings in Ontario
The Bansal Team
The Best Option for Real Estate in Pickering, Ajax, Whitby, Oshawa and the GTA.
We will offer you a fresh perspective on the real estate market. We will do everything we can to make the process of buying or selling your home as simple and stress-free as possible. When you need someone who knows the market well, call us.
As a leading team of real estate experts in the GTA and Durham region: We will provide you with tailored guidance that no other company can offer. We have a fresh take on the market from selling your home to finding the perfect property for your family.

LOADING
42 Johnston Ave
Toronto, Ontario
Rarely offered 4 bedroom home on a 25-foot frontage. This gem in North York presents an unparalleled opportunity for luxurious living. This unique home offers an abundance of features to elevate your lifestyle. Adorned with hardwood floors and glass railings throughout, the main level welcomes you with a spacious family room, complete with two fireplaces for added comfort. The gourmet Chef's kitchen showcases unique Miele appliances, perfect for culinary enthusiasts, while the adjacent dining area sets the stage for memorable gatherings. Ascend the open riser stairs to discover four bedrooms, including a primary suite featuring a lavish 7pc ensuite with a steam sauna true oasis of relaxation. Additional highlights include radiant heated floors, built-in speakers, and floor-to-ceiling windows that bathe the interior in natural light. Descend to the basement, where a versatile space awaits, open concept one bedrooms with a separate entrance and walk-out access to a charming backyard Ideal for income generation or a home office, this area boasts a complete basement apartment, ready to fulfill your needs. Smart home security cameras ensure peace of mind, while a gas line BBQ and custom deck offer opportunities for outdoor entertainment. Conveniently located in a family-friendly neighborhood, this home offers easy access to transit, shopping centres, and a variety of restaurants, ensuring every outing is an adventure. five parking spots , heated bathroom floors, laundry level on two floors, sprinkler system adding to the convenience and comfort, this residence truly embodies modern living at its finest. **** EXTRAS **** Situated in a great neighbourhood, this home offers unparalleled convenience with its proximity to the subway, shopping centers, and a diverse culinary scene. Easy highway access ensures seamless travel for a vibrant urban lifestyle. (id:48469)
RE/MAX Hallmark Realty Ltd.
1159 Alexandra Ave
Mississauga, Ontario
This stunning custom-built home spans over 3000 square feet above grade and showcases a timeless design throughout. The main floor features 9 ft ceilings, an inviting open-concept kitchen and living room that overlook the backyard, perfect for entertaining and family gatherings. The living room is further enhanced by custom-built cabinets, a cozy gas fireplace, and easy access to the backyard. Adding to the home's charm is a spacious formal dining room complete with a servery and pantry. Additionally, a main floor office provides an ideal setting for remote work, while a large mudroom ensures organization is maintained. Upstairs, four bedrooms and three well-appointed washrooms await. Outside, the oversized backyard is a haven of relaxation, featuring an inground saltwater pool basking in sunlight all day long, professional landscaping, a generous stone patio, and ample green space for outdoor enjoyment. **** EXTRAS **** Located in the highly sought-after Lakeview neighbourhood, minutes to QEW + 427, Sherway Gardens, Shops, Restaurants, & Many More! (id:48469)
Sam Mcdadi Real Estate Inc.
682 Princess St
Kingston, Ontario
Turn-key asset built in 2017. Approx. 28% lift on overall rent roll. Public transit and grocery store located in close proximity. Owner pays utilities. Steel roof (2017). Hot Water Gas Boiler (2022). Clean Environmental Phase 1 (2017). 3 parking spaces. Fully tenanted. (id:48469)
Mysak Realty Inc.
682 Princess St
Kingston, Ontario
Turn-key asset built in 2017. Approx. 28% lift on overall rent roll. Public transit and grocery store located in close proximity. Owner pays utilities. Steel roof (2017). Hot Water Gas Boiler (2022). Clean Environmental Phase 1 (2017). 3 parking spaces. Fully tenanted. (id:48469)
Mysak Realty Inc.
419 Christie St
Toronto, Ontario
Discover a budget-friendly two-story semi-detached home in the heart of a vibrant midtown community, steps from the Annex & Wychwood neighborhoods. Offering 3 bedrooms & 2 bathrooms, find affordability & functionality. Inside, a bright open-concept main floor flows seamlessly with a walk-out from the kitchen to a mudroom. Upstairs, 3 bedrooms accommodate family or home office needs. Benefit from a rare corner lot, providing ample natural light & space to complement the fenced backyard, garage & private drive (explore laneway home potential). Side of house on Ashworth, with no through traffic. Situated near esteemed schools, shops, major grocery stores, transit (bus/subway), parks & dining. Don't miss this opportunity, make it yours today. **** EXTRAS **** Great central location with bus, grocery stores (Loblaws, Farm Boy, Fiesta Farms)close by. Enjoy the vibrancy of the 'NEW"" Dupont redevelopment with fantastic amenities. (id:48469)
Freeman Real Estate Ltd.
#711 -135 East Liberty St
Toronto, Ontario
Discover an exhilarating opportunity in the vibrant heart of Liberty Village! This stunning residence boasts an array of amazing amenities on the 8th floor, including a lavish party room, rooftop terrace with breathtaking views, and a state-of-the-art gym. Rare 1+1 bed unit WITH PARKINGAND LOCKER! Motivated Seller! Nestled in the coveted and unique neighborhood of Liberty Village, this home is tailor-made for savvy buyers who refuse to compromise on quality. Don't let this chance slip through your fingers! Enjoy the convenience of local eateries, shops, Metro, bars, and dog parks at your doorstep, with easy access to the Gardiner and various transit options, including TTC streetcars, buses, and the GO Train. For entertainment enthusiasts, indulge in leisurely strolls to Lake Ontario, BMO Field, Budweiser Stage, Ontario Place, Exhibition ground, and beyond. This is your moment to seize the dream lifestyle at an unbeatable price! **** EXTRAS **** All Existing Appliances: Integrated Refrigerator/Freezer & Dishwasher, Stainless Steel Stove, Microwave/Hood Fan. Washer/Dryer. All Existing Electrical light Fixtures. 1 Parking, 1 Locker Included. (id:48469)
Century 21 Percy Fulton Ltd.
43 Fourth Ave
Kitchener, Ontario
Fully renovated, turn-key detached home in the desirable Vanier community. Located close to Fairview Mall and shopping plazas; Highways 7,8, and 401; public transit; green spaces, schools, & comm. centres. This carpet-free home is completely renovated w/ amazing attention to detail. Open-concept main floor combines living room, dining room, & kitchen w/ quartz counter tops, S/S appliances and large island. Main floor also includes a 4 pc bathroom, a bedroom outfitted w/ a murphy bed, & a back-entrance mudroom. The upper floor offers a large master bedroom w/ built-in wall cabinets, a modern 3 pc bathroom, and an ample den area. Den possibilities are endless: an office, a vanity/dressing room, a nursery, etc. Basement is finished w/ large rec-room that could easily be converted to 3rd bedroom, laundry, storage rooms and powder room. Outside is a huge lot w/ deck, concrete patio, & detached garage w/ electric car charging outlet. You will be amazed, this home is a must-see! **** EXTRAS **** 2021 A/C & Furnace, Driveway for 4 cars, Garage with Electric power for car charging. Great cement patio, huge lot. (id:48469)
Royal LePage Signature Realty
#3605 -138 Downes St
Toronto, Ontario
Luxury Sugar Wharf Condo built by Menkes. Gorgeous One Bedroom Unit In Higher Floor With Breathtaking Lake View Completed With LargeBalcony and Floor to Ceiling Windows Perfect for Entertainment or Relaxation. Excellent Bright and Spacious Layout and Flooded with Natural Light. Featuring Modern Open Concept Kitchen Is Equipped With High-End Appliances Including Integrated Fridge, Built in Stove, Smooth Cooktop. Laminate Hardwood Floors Throughout. Condo Offer State of Art Amenities:Games lounge,Meeting Rooms, Work Place, Grand Party Room With Kitchen & Bar, Hammock Lounge, Studio, Lego Rooms, Theatre Rooms, Music Room, Aerobics Studio, Spinning Room, Basketball Court, 24Hr Concierge. Steps To Shopping, Restaurants, Transit, Schools And Parks Are Rolled Into One Magical Community. Must see! **** EXTRAS **** Built-In Fridge, Dishwasher, Cooktop, Oven, Microwave, Front Load Washer/Dryer, Elfs Include, Windows Coverings (id:48469)
RE/MAX Excel Realty Ltd.
70 Lampman Cres
Thorold, Ontario
Great Location On Large Pie Lot, Stainless Steel Appliances on Main Level Kitchen With Built In Dishwasher, Separate Side Entrance For Lower Level, 3 Bedroom Basement Apartment With City Permit attached . Access To Garage From House. One of the Biggest Lot on the Street. Walking Distance From Bus Stop , Convenience Store And Gas Station . 15 minutes Drive to Niagara College And Brock University. Next to Hwy 406 exit for easy access. Complete basement newly renovated. Main Level Tenanted with AAA tenants willing to stay. New roof 2020. Basement was rented just got vacated for renovations. Great Income Potential! **** EXTRAS **** Carpet Free (id:48469)
Save Max Gold Estate Realty
#228 -3320 Meadowgate Blvd
London, Ontario
Gorgeous bright and airy 2-bedroom upper-level apartment unit in a stacked condo close to Victoria Hospital, the 401, and a ton of great parks and trail systems. This unit boasts an open-concept kitchen and dining area with access to one of your two private balconies; spacious primary bedroom with a walk-in closet and a cheater-ensuite with updated vanity; a second bedroom thats perfect for your office or overnight guests; and an oversized living room with access to another great balcony - perfect for morning coffees or evening barbecues. In-suite laundry, lots of storage, laminate flooring throughout, and your own designated parking spot right outside your front door. This Summerside subdivision in Southeast London is an ideal location for those who want city living, but need access to the highway. Plenty of visitor parking and no need to worry about cutting grass or shovelling snow. Freshly painted in a neutral tone, theres nothing to do here but move in and call it home! (id:48469)
Thrive Realty Group Inc.
104 Parkinson Dr
Guelph/eramosa, Ontario
OVER-SIZED LOT! EXECUTIVE BUNGALOW! FINISHED BASEMENT! QUIET AREA! Welcome to your oasis of tranquility nestled in a serene neighborhood! This charming bungalow offers the perfect blend of comfort and functionality. With 2 bedrooms upstairs and 3 downstairs, there's ample space for family or guests. Imagine entertaining in the separate dining room adorned with hardwood flooring and a coffered ceiling, or converting the front bedroom into your cozy office space. The open concept kitchen and living room boast a vaulted ceiling and skylight, complemented by pot lights and a gas fireplace. Step out onto the deck from the breakfast area and soak in the expansive backyard, primed for endless summer fun. Retreat to the primary bedroom with crown moulding, a walk-thru closet, and a luxurious 5-piece ensuite. Convenience is key with main floor laundry and garage access. Downstairs, discover a second primary bedroom with a semi-ensuite, a kitchenette, and a spacious recreation room perfect for relaxation or gatherings. Don't miss the opportunity to make this your dream home! (id:48469)
RE/MAX Escarpment Realty Inc.
113 Bowen Rd
Kawartha Lakes, Ontario
Welcome to 113 Bowen Road, a lakeside home loaded with character, potential, and charm, located in the heart of Washburn Island. If you're handy or seeking a home with abundant possibilities, this 5-bedroom, 3-bath home is the canvas for your creative vision.With over 3000+ square feet of above-grade living space, theres more than enough house here for two families.The real-deal is the extraordinary primary bedroom deck where you get front-row seats to the most stunning sunsets over Lake Scugog, just steps away from your door. The lower level, with its own separate entrance, comes with its own kitchen and bar-top, making it a great guest suite for family and guests.Park your vehicles or boat in the convenient 8-spot parking or keep them in the large 2-car garage, custom-built with a loft level, making it potentially an awesome bunkie. There's no shortage of space here for storage for tools, equipment, or recreational toys.Just a stone's throw from Lake Scugog's boat launch. **** EXTRAS **** Enjoy boating, fishing, and hiking trails practically in your backyard. Short scenic drive to Port Perry and Lindsay. (id:48469)
Real Broker Ontario Ltd.
186 Lottridge St
Hamilton, Ontario
Welcome home to 186 Lottridge! This two-story brick, three-bedroom, 1.5-bath home features 1224 + 636 sq. ft. of living space. Located close to Parks, Schools, Tim Hortons Field, Ottawa St Shopping District, Centre on Barton, Restaurants, Coffee Shops, Escarpment Trails, and Transit. Quick drive to the Red Hill Valley Parkway and QEW. The main level features a welcoming foyer with a powder room, a formal living and dining room, hardwood floors with inlay, and a large kitchen with direct access to the backyard and rear porch, perfect for morning coffee. The second level features three bedrooms with closets and an accessible four-piece washroom. The lower level has a separate side entrance, RARE full ceiling height, and a roughed-in additional bath. The large 33 x 183-foot lot gives you the opportunity to create your own backyard retreat in the city. 3 car surface parking. Do not miss out on this gem, book your showing today! (id:48469)
RE/MAX Escarpment Realty Inc.
793 Centre Rd
Hamilton, Ontario
This updated 3+1 bed, 2 bath bungalow offers 2,567 sq. ft. of finished living space including the lower level and sunroom. The fully landscaped, 1-acre lot offers a personal, at-home oasis! W/ an inground saltwater pool, hot tub, outdoor shower, tongue & groove pine & steel gazebo, & pool house with change rm, this home is perfect for entertaining! Inside, you will find a bright & spacious layout that is just waiting for you to move in. The gorgeous, open concept kitchen offers granite counters, stainless steel appliances, gas range, & a breakfast bar. You will also find a large dining rm, an open concept living rm which opens to the backyard, 3 generous sized beds, & a 3-season sunrm w/ gas fireplace right off your principal bed. The lower level has been beautifully finished & features a recreation rm, additional bedroom, a full bath, & laundry. W/ many upgraded big-ticket items, this property is sure to please! RSA. (id:48469)
RE/MAX Escarpment Realty Inc.
11 Eliot Pl
Guelph, Ontario
Welcome to 11 Eliot Pl, an immaculate FREEHOLD semi-detached Bungalow in a desirable & convenient location. Be prepared for a pleasant viewing experience of this gorgeous upgraded 5 Bedrooms home located in a Quiet Cul-de-Sac. Desirable open Main floor showcasing a beautiful Maple Kitchen, a large bright Living, 3 bedrooms and a 4 Pc. Bath. The fully Finished basement with Separate Side Entrance is featuring a Eat-in Kitchen, 2 Bedrooms, Rec room, a Full bathroom, formal Laundry room and an additional Bonus room potential for converting it into an In-Law apartment, private living space for family members or by adding a secondary suite. Plenty of major Upgrades completed over the past years and recently: Roof (2023), Appliances (2019-2023), Driveway (2023), Front door (2020), Fresh painting, Windows, Eavestroughs, Deck, Flooring, Laundry and more. Ample tandem parking for 3-4 cars, private backyard with newer deck and shed, and an abundance of storage space. Whether youre a growing family or an investor seeking a lucrative opportunity, this property offers an attractive package of comfort, convenience, and potential. Extremely well-kept and regularly maintained home in amazing condition reflecting an evident pride of ownership, don't miss this out ! (id:48469)
Peak Realty Ltd.
763 Garibaldi Ave
London, Ontario
This beautiful North London 2 storey has plenty of space, is updated throughout & offers a stylish and convenient lifestyle to enjoy from top to bottom! Utilize the open concept living space for your unique needs... a home office nook, extra play space, formal dining area, or simply room to sprawl! Generous living room with gas fireplace flanked by large windows overlooks the backyard & flows seamlessly to comfortable dining area with ample room and oversized picture window. Updated kitchen includes modern white cabinetry, quartz waterfall countertops, backsplash, pot filler & large walk-in pantry with custom shelving. Updated 2PC bath on the main floor, designated laundry room & access to double car garage completes this level. Vinyl plank flooring, updated trim, and fresh paint in neutral tones ensures you can enjoy this space effortlessly. Head upstairs to appreciate an open staircase & 4 bedrooms with updated flooring. Stunning primary retreat features large walk-through closet with built-in storage & spectacular ensuite bathroom with double vanity, freestanding tub, heated floors/towel rack & oversized tiled shower with glass enclosure. The lower level features generous family room space (and built-in playhouse for the kids!), oversized windows, stone accent wall with fireplace, hobby room, bedroom, and roughed-in bathroom as well as storage/utilities. Dreamy outdoor living includes a large mutli-tiered deck & impressive outdoor kitchen with granite counters, built-in BBQ & smoker. Relax rain or shine beneath the pergola while the kids romp around in the sandbox or play structure. Other updates include pot lights, many smart light switches, roof shingles ('22) & AC unit ('23). Located in a beautiful pocket of North London, you'll be thrilled with A+ school districts within minutes, easily accessible parks & nature paths, the Stoneycreek YMCA/library around the corner, plenty of other amenities at your doorstep & Masonville mall just down the road. FABULOUS! **** EXTRAS **** Playhouse in family room - can be included or excluded Built-in beds in middle bedroom - can be included or excluded (id:48469)
RE/MAX Centre City Realty Inc.
22 Chestnut Dr
Guelph/eramosa, Ontario
FULLY FINISHED WALK-OUT BASEMENT! COVERED BACK DECK! OVER 3,000 SQ FT OF FINISHED LIVING SPACE! Discover the epitome of comfort and style at 22 Chestnut Drive, Rockwood. This stunning residence is nestled in a tranquil neighborhood and offers an impressive blend of space, elegance, and modern amenities. Spanning over 2,085 square feet above grade, the house boasts a bright and airy open concept main floor that seamlessly integrates living areas for a spacious feel. The primary bedroom is conveniently located on the main floor, offering ease of access and privacy. A loft adds to the charm of the property with an additional bedroom and full bathroom providing extra room for guests or as a personal retreat. The fully finished basement is a highlight of this home. It features two bedrooms and walks out onto a patio - a perfect setup for indoor-outdoor living or entertaining guests. Additionally, the convenience of having laundry facilities on the main floor with direct garage access cannot be understated. One notable feature of this residence is its location in Rockwooda place known for its vibrant community and natural beauty. Here you'll find opportunities for outdoor activities such as golf, hiking trails and parks. Local shops, restaurants, and other essential amenities are easily accessible ensuring day-to-day tasks are never too far away. This property showcases thoughtful design elements paired with functional conveniences throughout its layout making it ideal for anyone seeking a balance between luxury and practicality in their next home. (id:48469)
RE/MAX Escarpment Realty Inc.
60 Cesar Pl
Hamilton, Ontario
Brand New 2STOREY homes on Executive lots in the Heart of Ancaster, tucked away on a safe & quiet cul de sac road. This particular 2storey holds 2535 sf. with 4 beds, open living space and 2.5 baths with main floor laundry for easy living. Loaded with pot lights, granite/quartz counter tops, and hardwood flooring of your choice. Seconds to Hwy Access, all amenities & restaurants. All Room sizes are approx, Changes have been made to floor plan layout. RSA (id:48469)
RE/MAX Escarpment Realty Inc.
#22 -1110 Meadowlark Rdge
London, Ontario
Welcome To This Beautifully Designed, Spacious END UNIT Townhome. With over 1900 sq ft of living space, this open concept, 4-year-old immaculate 3-bedroom, 2.5 bathroom with rec room and bonus. With 9ft ceilings,Open floor plan on main level with a walk out deck making BBQs a breeze. Relax outside on the large deck backing onto greenspace. The large primary bedroom with a walk-in closet and a 5-pc bath is an inviting sanctuary at the end of the day. The other 2 bedrooms share a 4-pc bathroom and best of all, the full-size laundry is on the upper level. One car space attached garage with private double wide driveway and close to ample visitor parking. This luxurious home is situated close to the Thames River next to City Sports Complex and a few steps to nature walking trails and paved bike paths to enjoy nature and restaurants downtown. Come see for yourself. (id:48469)
Century 21 First Canadian Corp.
#34 -22 Spring Creek Dr
Hamilton, Ontario
Introducing a stunning 3-bedroom, 2.5 bathroom townhome located in the desirable Waterdown neighbourhood. Step inside to find a beautifully landscaped property with high-end appliances that add a touch of luxury to everyday living. The spacious layout provides ample room for relaxation and entertainment, making it the perfect place to create lasting memories with family and friends. The upgraded garage ensures a clean and organized space for your vehicles and storage needs. Conveniently situated close to a variety of amenities, including shops, restaurants, and entertainment options, this townhome offers the ideal combination of convenience and luxury living. With a gas line outside for BBQs, this property is perfect for entertaining guests and enjoying outdoor gatherings. Don't miss out on the opportunity to make this townhome yours! (id:48469)
RE/MAX Escarpment Realty Inc.
71 Young St
Welland, Ontario
Spacious 2 1/2 Storey Fourplex Located In The Centre Of Welland. 3 Units Are In The Main Building & The 4th Unit Is In The Coach House. The Main House Consists Of A Basement Bachelor, Main Floor Is A 3 Bedroom Apt, 2nd & 3rd Floor Is A 3 Bedroom Apt. The Coach House Has A Garage & Office On The Main Floor & A 2 Bedroom Apt On The 2nd Floor With W/O To Deck. There Is Also A Shipping Container On The Property For Extra Storage. Over 3,000 Sqft Of Living Space. **** EXTRAS **** 4 Fridges, 2 Electric Stoves, 2 Gas Stoves, Washer, Gas Dryer, 3 Owned Hot Water Tanks, 5 Fire Extinguishers, 4 Smoke Detectors, 4 Co2 Detectors & Garage Door Opener. (id:48469)
RE/MAX Professionals Inc.
73 Wilkinson Ave
Cambridge, Ontario
Beautiful modern townhouse, this is a energy star rate home , you will be impressed by its extensive upgrades and stunning features. Gleaming laminate floors, pot lights and open concept layout. @ pc bath on main floor large living room with quartz countertops, island, S/S appliances/ Gas stove. Large dining area. 2nd floor has 3 large bedrooms and 2 washrooms. Basement is finished with bedroom /washroom/ kitchen . Single garage with 2 parking in the driveway, great location in new Westwood Village. **** EXTRAS **** gas stove, S/S Appliances, finished basement with bedroom/washroom and kitchen (id:48469)
RE/MAX Realty Services Inc.
#11 -110 Kellies Way
Blue Mountains, Ontario
Prepare to be amazed by this completely updated and truly one-of-a-kind, Mountain Ridge condo. This remarkable 1900 sq ft 3-bedroom, 3 bathroom, 3-level residence has undergone a stunning renovation that will leave you speechless. From the moment you step inside, you'll be enveloped by an ambience of serenity and tranquility that radiates throughout the thoughtfully appointed interiors. This stunning condo offers a serene and spa-inspired ensuite and upstairs bathroom. Enjoy a sense of relaxation and pampering as you sink into the tranquil ambiance of these stunning bathrooms, offering a retreat-like atmosphere within the comfort of your own home. Showcasing superb custom features, including quartz counters, porcelain floor tiles, custom vanities, these bathrooms exude luxury and elegance. Feel pampered and relaxed as you enjoy the in-floor heating in the primary ensuite, providing utmost comfort on brisk winter mornings. The newly installed laminate flooring in 2021 not only makes the condo pet-friendly but also adds a touch of modern elegance. Enjoy breathtaking views of the mountains as a beautiful backdrop from the expansive living room which opens to the fully upgraded kitchen with stainless steel appliances and stunning stone countertops & backsplash. Additional features include a lower-level cozy family room, perfect for guests or a private retreat, and a generously sized utility room for ample storage. Perfect for full-time living, you'll have the luxury of enjoying the beauty of the mountains and nearby Georgian Bay, as well as the convenience of shops and restaurants just moments away all year round. Conveniently located near a new dog park and children's playground. Newly installed A/C 2023! Dont miss this opportunity to live in the Blue Mountains! New privacy fences recently installed! No short term accommodation. **** EXTRAS **** Furniture Negotiable. New AC installed 2023. Bike Shed available. (id:48469)
Royal LePage Locations North
65 Springfield Blvd
Hamilton, Ontario
A Beautiful Family Home Located In The Sought After Meadowlands Neighbourhood of Ancaster. It Boasts 3,223 Sq.Ft Of Total Living Space With Generously Sized 4 Bedrooms and 4 Baths. The Extra Large Foyer Seamlessly Roles Into Formal Living/Dining Rooms. Large Gourmet Kitchen With Sunny Breakfast Area and Walk-Out To Patio. The Cozy Family Room Has A Fireplace With A Secondary Walk-Out. Master Bedroom With Spacious Sitting Area, Fireplace and 5-Pc Ensuite. Good Size 3rd & 4th Bedrooms Or A Potential Home Office. Conveniently Located Near Hwy 403, Schools, Parks And All The Necessary Amenities. The Perfect Home For A Growing Family. **** EXTRAS **** Furnace [2013]; Main Floor Laundry; Side Entrance to Home; Interior Access To Garage (id:48469)
Forest Hill Real Estate Inc.
327 Centre St
Shelburne, Ontario
Welcome To Your Ideal Retreat! This Beautiful Detached Bungalow Located In A Highly Desired Neighbourhood In Shelburne Is Sure To Impress! This Cozy Home Boasts A Spacious Living Room With Large Windows For Ample Light, 3 Bedrooms, 1 Full Bathroom & A Finished Basement With A Projector Screen Movie Theatre, Perfect For Entertaining. Equipped With 200 Amp Service And A Workbench In The Basement For DIY Projects And Hobbies. Outside, Enjoy A Large Fenced-In Yard With Mature Trees, Privacy And Two Storage Sheds. Plus, A Brand-New Roof Installed In 2018 Comes With Warranty Coverage Until 2038, Transferable To The New Owner. Conveniently Located Close To Schools, Shops And Highway As Well As Steps From The Shelburne Medical Clinic . Don't Miss Out On This Opportunity Schedule A Viewing Today! (id:48469)
Keller Williams Experience Realty
39 Sweetbriar Rd
London, Ontario
WOW...you'll love the space this lovely oversized 5 level split home has!! Located on a cul-de-sac street, this home has so much to offer. Enjoy a morning coffee on the large covered front porch & welcome guests in the spacious foyer. Entertain in the spacious living room or celebrate life over a meal with family & friends in the dining room. Enjoy cooking in the kitchen that is open to the main floor family room or relax in front of the wood fireplace. In summer enjoy BBQ's on the large newer deck & in the lovely yard - plenty of room for kids or pets to play. 3 spacious bedrooms - Primary bedroom has 3 piece ensuite. Renovated main & lower baths, 3.5 baths in total. Main floor laundry with door to deck. Have fun in the lower family room with Gas fireplace - takes the chill out of a spring eve while you watch the big screen or maybe play some pool or ping pong...the room can handle either...great for teens & kids to hang out. Possibilities of another bedroom if needed. Lower level office space if you work from home ... or enjoy crafting or need a playroom -- so many possibilities. Large double garage. A great 14x8' cold room. Just down the street is the walk way to Meander Creek Park that leads to several trails that follow the river. Close to restuarants & shopping. 10 minutes to Western University & Fanshawe College, hospitals & airport. Many updates!! DON'T MISS THIS ONE!!! **** EXTRAS **** Lower Rec Room 24.4'(7.44m) x 18.10'(5.52m); Bathroom 3 piece 10.2'(3.11m) x 6.0'(1.83m); Office 12.2'(3.72m) x 11.4'(3.47m,); Utility Room12.87'(3.90m) x 7.4'(2.26m) ; Cold Room 14.1'()4.30m) x 8.1'(2.47m) (id:48469)
Glen Gordon Real Estate Ltd.
690 Frontenac Cres
Woodstock, Ontario
Welcome To A Family-Friendly Home In A Growing Neighbourhood! Bright Spacious Open Concept Home Featuring 3 Bedrooms + 4 Bathrooms Boasting A Newly Renovated Kitchen With A Marble Island And Countertops With A Barn Sink! A Very Handy Pantry W/ Stainless Steel Appliances. Features A 24 Foot Ceiling That is Open To The 2nd Floor Loaft Area! Dining Area Leads To The Cozy 3 Season Covered Deck. Primary Bedroom Has Walk In Closet. Lots Of Windows Providing Natural Light Throughout The Home! Equipped With Modern Interior Finishes! Finished Walk-Out Basement Offering A Large Rec Room That Is Wired For In-Home Theater With Three Piece Bathroom! Conveniently Located Just Minutes To All Town Amenities- Hospital, Shopping Mall, Restaurants, Schools, Parks And Lots More! Easy Access In Minutes To Highway 401! (id:48469)
RE/MAX Community Realty Inc.
936125 Airport Rd
Mulmur, Ontario
LOCATION IS 2 MIN. NORTH OF 89 HWY. EASY ACCESS TO PEARSON AIRPORT. PARK LIKE LOT WITH STREAM RUNNING THROUGH THE SOUTH END OF THE PROPERTY. 1.20 ACRES. AN IDYLLIC SETTING WITH LOTS OF MATURE TREES AND PERENNIAL GARDENS. LOWER LEVEL W/O TO BEAUTIFUL CEDAR DECK & PERGOLA. PACK A PICNIC AND CROSS OVER THE BRIDGE TO AN INVITING PRIVATE AREA TO PLAY. APPROX. 2200 SQ FT OF FINISHED LIVING AREA. (INCL. MAIN PLUS BASEMENT) A SUN-FILLED HOME WITH SPACE FOR NUMEROUS POSSIBILITIES. 2 STAIRCASES LEAD TO THE W/O BASEMENT WITH OPEN CONCEPT REC ROOM FEATURING A FIREPLACE WITH AIR TIGHT STOVE. WET BAR AND NEW BATHROOM (2024) WITH HEATED FLOORS. THIRD BEDROOM AND STORAGE AREA WITH COLD CELLAR. EXTERIOR DOORS RECENTLY REPLACED. UPDATED WINDOWS. ROOFING APPROX 3 YRS. OLD. MAIN FLOOR FEATURES RENOVATED KITCHEN AND STAINLESS STEEL APPLIANCES AND MAIN FLOOR LAUNDRY/PANTRY. LOCATED BEHIND THE GARAGE IS A SINGLE GARAGE SUITABLE FOR WORKSHOP. LAUNDRY COULD BE CHANGED BACK TO 3RD BEDROOM IF NEEDED. (id:48469)
Realty Executives Plus Ltd
4586 Lincoln Ave
Lincoln, Ontario
ALL-BRICK BUNGALOW on PREMIUM 75 x 150 PROPERTY ... FULLY FINISHED, 3 bedroom home nestled on a lush and mature property at 4586 Lincoln Avenue in Beamsville. This well-maintained home with original retro-decor throughout, offers so much character and charm! Spacious living room with wood fireplace and brick surround, crown moulding, and HUGE window across the front, allows plenty of natural light. Bright, eat-in kitchen with chandelier offers abundant cabinetry, oversized window overlooking the PRIVATE YARD in the dining area, and side entry to the covered deck. Three bedrooms and a 4-pc bath complete the main level. FINISHED LOWER LEVEL features an open and spacious recreation room, workshop, laundry, cold room, and lots of storage. This beautiful property boasts mature birch trees, cedars, shrubs, gardens and more. Extra-long driveway leads to the attached single garage w/back yard access. GREAT CENTRAL LOCATION close to downtown Beamsville - along the Niagara Fruit & Wine Route, just minutes to the QEW, great shopping, parks, and restaurants PLUS only 10 minutes to the Grimsby GO Station, 30 minutes from Niagara Falls & US border, and 1 hour from Toronto! CLICK ON MULTIMEDIA for virtual tour, floor plans & more. (id:48469)
Keller Williams Complete Realty
0 Falkenburg Rd
Muskoka Lakes, Ontario
Discover your dream nestled in the heart of Muskoka. This expansive 100+acre property offers boundless possibilities and potential. Whether you envision a recreational haven, retreat, harvest ground, potential for severance, or a place to build your country estate, this land invites you to let your imagination run wild. Convenience meets natural beauty with a paved and well-maintained year-round road providing easy access to nearby shopping, restaurants, schools, and amenities in Bracebridge and Port Carling. And with proximity to the three major lakes that define Muskoka, you can enjoy the benefits without the lakefront taxes. Experience the essence of natural beauty on this mixed forested land complete with a stream crossing through. Amongst the majestic trees and tranquil sounds of nature, your paradise awaits. Seize the opportunity now to embrace these back-to-nature vibes. There's something intrinsically valuable about land stewarded by the same family since the 1800s, and that's exactly what you get with this property, land teeming with possibility and awaiting your unique vision. (id:48469)
RE/MAX Realty Specialists Inc.
54 Hanover Pl
Hamilton, Ontario
Welcome to 54 Hanover Pl in sought-out vibrant neighbourhood of Vincent in Hamilton. This breathtaking mid-century modern style raised bungalow is surrounded by the escarpment with scenic mountain views, gorgeous waterfalls, Hamilton Golf & Country Club, recreational parks and trails! This lovely home features a generous 60 x 106 ft. mature tree-lined lot, a unique brand new custom designed kitchen with B/I appliances, subway tile backsplash, and quartz countertops. Oversized picture windows cascading natural light throughout the home and an open concept living/dining area.3 Bedrooms on the main floor, 2 bedrooms on the lower level, a full finished basement with large above grade windows and a separate entrance w/ walkup to the backyard. Close proximity to restaurants and shops on Quigley Road, Red Hill Valley Parkway to QEW. Perfect for growing families or downsizers, don't miss out on this hidden gem! **** EXTRAS **** Brand new kitchen (2023). Roof (2019). New luxury vinyl flooring in basement (2023). Freshly painted basement bathroom (2024) Hot Water Tank owned (2022). Gutter guards (2023). Backflow valve and lined pipes (2013). (id:48469)
Royal LePage Real Estate Services Regan Real Estate
1214 Carson Tr
North Frontenac, Ontario
Welcome to 1214 Carson Trail! This gorgeous retreat is nestled in the heart of North Frontenac and sits on 3.5 acres at the bulge in the Mississippi river. At the end of the dead end road and occupying most of the peninsula, this property is perfect for those seeking a private getaway with family and friends. Get lost in the natural surroundings or work on your projects in the workshop. The cottage is meticulously maintained and upkept, featuring a real wood-burning stove for cold winter nights and central air conditioning for hot summer days. Easy access from the kitchen to the patio/bbq makes this home perfect for entertaining or indoor/outdoor living. Launch your own canoe trip from this base camp, and paddle up the Mississippi river, a Tributary of the Ottawa River, right into Ottawa or Quebec! Located only 3 hours northeast of Toronto, or 1.5 hours south of Ottawa, this sanctuary is a perfect weekend escape for those looking to abscond the 9 to 5. **** EXTRAS **** Wood burning fireplace/stove, central A/C. Sauna in lower level! Well water certificate and septic certificate. Private road with H.O.A. plowing in the winter. (id:48469)
Alloway Property Group Ltd.
2389 Cobbinshaw Circ
Mississauga, Ontario
***location location**Bright and Spacious recently Upgraded Aprox 1700 sq ft semi in the most prime area. Finished Basement Apartment with Seperate Entrance.. Living/Dining Combined. Hardwood Floors Throughout, Open Concept Modern Kitchen With Brand New High End Stainless Steel Appliances, Quartz Counters, Back Splash and a Oversized Centre Island perfect for entertainment. Smooth Ceilings/Pot Lights,Cozy Family Room with Fireplace and Walk Out To Backyard. Upgraded Washrooms, upgraded light fixtures, 2 Laundry's and List Goes On And On. 2 Car Parking On Driveway. Close to Meadowvale Town Center with easy access to transit, big box stores & restaurants. Great starter home. A must see!! **** EXTRAS **** $$$$ Spent On Upgrades. All Elf, Quarts Counters, Ss Appliances, Smooth Ceilings,Pot Lights, New Electrical Panel/Newer Pluming, Hardwood/Vinyl Floors, Upgraded Wshrms with rain shower, Modern Backsplash, Walk To Parks, Transit. (id:48469)
RE/MAX Real Estate Centre Inc.
#62 -1270 Gainsborough Dr
Oakville, Ontario
Nestled within the serene and coveted community of Iroquois Ridge South, this spacious townhome exudes comfort, style, and convenience. Boasting over 1200 sq ft of living space, this charming 3 bedroom 2 bathroom home offers the inviting warmth of laminate flooring that stretches throughout the home. The expansive living room, a welcoming space bathed in natural light, offers a seamless flow to the enclosed backyard, complete with a deck and garden. Adjacent to the living room lies the dining room, ideal for hosting intimate dinners or festive gatherings with family and friends. The well-appointed kitchen is a chef's delight, featuring ample cabinetry, and generous counter space, providing both functionality and style. Upstairs, 3 generously sized bedrooms offer a peaceful sanctuary for rest and relaxation, and ample space for family members or guests. Downstairs, the fully finished lower level presents a versatile space that can be tailored to suit a variety of needs. Whether utilized as a recreation room, home office, or media center, this expansive area offers a comfortable and functional extension of the home's living space. Beyond the confines of this charming abode lies a vibrant community. Nature enthusiasts will delight in the proximity to ravine trails alongside Morrison Creek. Nearby parks provide ample space for leisurely strolls, picnics, and recreational activities, while top-rated schools ensure quality education for residents of all ages. For those who commute, close proximity to major HWYs and public transit provides easy access to the surrounding area and beyond. Don't miss out on this rare combination of comfort, convenience, and style. From its spacious and thoughtfully designed interior to its serene outdoor spaces and vibrant community amenities, this property will not disappoint. (id:48469)
Sutton Group Incentive Realty Inc.
424 Bundy Dr
Milton, Ontario
Welcome to your new home! This stunning 3 bedroom, 2.5 bath townhouse is ready for you to move in and make it yours. Situated in a desirable neighbourhood, this home boasts a range of features that combine style, comfort, and convenience. Step into a space that feels fresh and inviting, with freshly painted walls and a chic modern accent wall that adds character to the dining area. Prepare meals with ease in the sleek kitchen featuring granite countertops and stainless steel appliances. Whether you're cooking for two or entertaining guests, this kitchen is sure to impress. Upstairs, the bedrooms offer peaceful retreats, including a primary bedroom equipped with a walk-in closet and semi-ensuite privileges that add a layer of privacy and luxury to your daily routine. The gem of this home might just be the fully finished basement, a versatile space that adapts to your needs. Set it up as a family room for movie nights, a play area for the kids, or even a home office. This level includes a handy laundry area and a full 3-piece bathroom, ensuring the space is as functional as it is cozy.Step outside to discover a backyard designed for ease and enjoyment. The deck, complete with a beautiful pergola, invites you to unwind under the sun or stars, surrounded by low-maintenance landscaping that keeps everything looking great year-round. Parking is a breeze with a two-car driveway that frees you from street parking hassles. The lack of a sidewalk in front means fewer obstructions and more space for you and your guests. (id:48469)
Royal LePage Meadowtowne Realty
#419 -1808 St Clair Ave W
Toronto, Ontario
STUNNING 1+1 BEDROOM WITH ONE OF THE NICEST LAYOUTS IN THE BUILDING. BEAUTIFUL AND QUIET VIEWS OFF THE BALCONY. LOCATED NEAR THE HIGH-DEMAND NEIGHBOURHOODS OF THE JUNCTION, CORSA ITALIA AND STOCKYARDS. VERY WELL MAINTAINED WITH OPEN CONCEPT KITCHEN WITH QUARTZ COUNTERS, CERAMIC BACKSPLASH AND STAINLESS STEEL APPLIANCES. UPGRADED PLANK FLOORING THROUGHOUT. OVERSIZED LAUNDRY ROOM WITH STORAGE, CLOSET NEAR THE FRONT DOOR WITH ADDITIONAL NOOK FOR ALL YOUR OUTDOOR CLOTHES. BUILDING AMENITIES INCLUDE A FITNESS ROOM, COMMUNITY LOUNGE, BICYCLE REPAIR STATION, BBQ AREA, PACKAGESTORAGE, PET SPA, VISITOR PARKING AND MORE. PUBLIC TRANSIT AT YOUR DOORSTEP. SHORT WALK TO RESTAURANTS, SHOPS AND ENTERTAINMENT. INTERNET/WIFI IS INCLUDED IN THE MAINT. FEE. (id:48469)
Royal LePage Real Estate Professionals
#37 -37 Wickstead Crt
Brampton, Ontario
Client Remarks: ATTENTION FIRST TIME HOME BUYER!! UPGRADED HOME WITH FINISHED BASEMENT!!Spacious 3 Bedrooms and 2 Full washrooms on upper level. Home With well maintained Back Yard. Large Master Bedroom With Big Windows, 4Pc Washroom. His & Her Closets, .Laminate On Main floor and Hardwood On 2nd floor. Pot Lights on Both Floor. Large eat in Kitchen with Stainless Steel Appliances Professionally Finished Basement With Pot Lights No Side Walk. Close To Shops, Parks And Main Highways & Much More .This Is Definitely One Not To Miss!!! , , . Walking Distance To Bus Stops, Plaza, Close To Hospital & Place of Worship. (id:48469)
RE/MAX Paramount Realty
51 Passfield Tr
Brampton, Ontario
LEGAL Finished Basement Apartment With Separate Entrance Already Rented For $1550 Per Month With 30%Utility/Well Maintained Free Hold Townhouse. With High Ceiling Entry Load Of Natural Lights. Separate Family Room & Living Room. Access To Garage From Inside. Extended Driveway Inter locked. Can Fit 3 Cars In Driveway. Access to Beautiful Back Yard From Garage. Entrance To Basement From Backyard Upgraded Kitchen With Quartz Counters. Stainless Appliances. No Carpet In Entire House. Basement Made In 2022. House Back Onto Plaza. New Hot Water Tank Replaced In 2022. Pot Lights In Basement. Big Shed In Backyard. Gurdwara And Temple Is 2 Min Drive From House. **** EXTRAS **** Prime Location Of Brampton/Vaughan Border. Shopping Stores, Freshco & Bank Only At Walking Distance. Very Close To Hwy 427,407 & Hwy 50 (id:48469)
Homelife/miracle Realty Ltd
130 Edenbrook Hill Dr
Brampton, Ontario
This Gorgeous Detached 4+1 Bedrooms and 4 Washrooms Comes with A Big Balcony, Located at the Brampton. The Double door entry with an open concept 9 ft. Ceiling Kitchen, Dining and Living Area add an Excellent Touch to this Home also helps everybody to enjoy together. Beautifully Designed Chef Kitchen comes with all Built in Stainless Steel Appliance, Upgraded Kitchen Cabinet and Granite Counter Top. The Oak Staircase will take you To Upstairs. The Bright and Spacious Bedrooms comes with Big Windows. 2 Cars Garage with newly upgraded Garage with upgraded Stone Driveway and Sidewalk. Finished Basement with Separate Entrance through Garage. Very Near to Shopping, A Step away from All Major Amenities. Hot Water Tank Rental. (id:48469)
Royal LePage Superstar Realty
1071 County Road 8
Prince Edward County, Ontario
OPEN HOUSE | Saturday May 4th from 2:00 to 3:30pm. Welcome to a piece of history nestled in the serene countryside of Prince Edward County! This charming 3-bedroom home has been cherished by the same loving family for over 60 years, exuding warmth and character at every turn.Step inside to discover a fully updated 3-piece bathroom, providing modern comfort while preserving the home's original appeal. With over 5 acres of picturesque land, you'll have plenty of space to roam and enjoy the tranquility of rural living. For those who love to tinker or pursue hobbies, a detached 25 by 70 heated workshop awaits, offering endless possibilities for creativity and craftsmanship.Conveniently located just minutes away from the vibrant town of Picton, this property offers the perfect balance of peaceful country living and easy access to amenities. Prince Edward County is renowned for its breathtaking landscapes, thriving culinary scene, and cultural attractions, making it a sought-after destination for both locals and visitors alike. Affordable yet full of potential! With some updating, it could be transformed into your dream country retreat or forever home. Don't miss out on this opportunity to own a piece of Prince Edward County's rich heritage!! (id:48469)
Royal LePage Proalliance Realty
#502 -57 Macaulay Ave
Toronto, Ontario
Welcome to Wallace Walk, a vibrant community located in the Junction Triangle on a lovely tree-lined street. Designed for function and comfort, this modern and stylish townhouse offers open-concept living with tall ceilings and floor-to-ceiling picture windows. This home boasts a contemporary kitchen with stainless steel appliances, a breakfast bar and a den for either a dining or office space, a spacious primary bedroom with a walk-in closet and en-suite, a second generous bedroom, an abundance of closet space (and locker), and 2 separate entrances to the unit. The 2nd bedrm features a walk-out to a private terrace for entertaining guests. Parking is conveniently located underground. Low maintenance fees. Located in the vibrant Junction neighbourhood, this residence offers proximity to the west end's finest attractions. Residents can also easily walk to popular local cafes & restaurants, gyms, community centre, Perth Sq Park & have access to West Toronto Railpath & other rec trails. **** EXTRAS **** A commuters dream with the TTC subway, streetcar & bus routes, UP Express (to Airport and Downtown) & GO trains on your doorstep. Train to Downtown Union Station in 8 mins. (id:48469)
Royal LePage Real Estate Services Ltd.
44 Snowberry Cres
Halton Hills, Ontario
LOCATION!! LOCATION!! LOCATION!! Gorgeous Fernbrook-built semi situated in much sought-after South Georgetown's friendly neighborhood. Pet-free, smoke-free, carpet-free home with approximately 2000sq ft of total living space. Close to essential amenities: Metro, bank, school, parks, restaurants, Gellert Community Center, LCBO & gas station. Modern layout with multiple upgrades: LED pot lights on the main floor & basement, professionally finished basement w/3pc bath, new kitchen with new appliances - LG Fridge, GE Profile dual fuel cook range, Bosch dishwasher. Hardwood flooring on main & 2nd level. Maintenance-free backyard with a patio/deck and mature Red Maple tree. Ring doorbell. Roof shingles (2020) w/transferable warranty. 7min drive to GO station, 10min drive to HWY401 & 407, 10min to Brampton & Mississauga. Includes media console with electric fireplace in basement, 6 ceiling fans, all ELFs & window coverings. Electric Car Charger in garage **** EXTRAS **** Access Door To The Garage, Water Softener (O), Hot Water Tank Rented. Includes: All Window Covering Blinds, Fridge, Stove, Dishwasher. Close To Schools, Parks, And Shopping! (id:48469)
Century 21 People's Choice Realty Inc.
437 Rustic Rd
Toronto, Ontario
Rarely Available Prime Rustic Road Location On A Premium 52.50 X 150 Foot Lot, Well Maintained By The Same Owners Since 1962. Eat-In Oak Kitchen, Spacious Living Room, 3 Bedrooms, 3rd Bedroom Is Being Used As A Dining Room. Large Solarium/Sunroom With Wall-To-Wall Windows. Finished Basement With Separate Entrance To 2nd Kitchen And 3 Pc Bathroom. Double Car Garage Parking For 7 Cars. Great Curb Appeal With Large Welcoming Veranda. 5 Minutes To Yorkdale And Hwys 400 & 401, Humber River Hospital, Retail Outlets, And Much More. **** EXTRAS **** Upstairs Fridge, Upstairs Stove, Downstairs Gas Stove And Built-In Dishwasher, Washer, Dryer, High Efficiency Furnace, Breakers, 2 Garden Sheds. (id:48469)
Royal LePage Your Community Realty
21 Tyre Ave
Toronto, Ontario
Discover unparalleled luxury living in Toronto's esteemed West End, where sophistication meets functionality in this exquisite residence. Boasting 4+1 bedrooms and 5 baths, this 4,990 sq.ft. haven exudes opulence at every turn. Step inside to be enveloped by a world of refined elegance, where meticulous attention to detail is showcased in every corner. Indulge your culinary desires in the gourmet kitchen, equipped with Pro Series Thermador appliances and complemented by a convenient butler's pantry, perfect for both everyday living and extravagant entertaining. Retreat to the lavish primary suite, featuring a boutique-style dressing room and a spa-like ensuite, offering a serene sanctuary within your own home. Entertain in style with a home theatre room, a sophisticated bar, and an entertainment area, ensuring endless enjoyment for you and your guests. Luxuriate in the finest finishes, including Italian porcelain tiles, Europhase light fixtures, and White Oak floors, which exude timeless elegance throughout the residence. Floor-to-ceiling windows and skylights flood the space with natural light, creating an inviting ambiance that beckons you to unwind and relax. Outside, discover a tranquil oasis in the sprawling backyard, complete with an oversized terrace, heating, and lighting, providing the perfect setting for al fresco gatherings and serene moments of relaxation. Experience the epitome of luxury living in this distinguished Toronto abode, where every detail has been thoughtfully curated to elevate your lifestyle to new heights. **** EXTRAS **** The property's proximity to excellent schools, transit, the subway, and its short drive to downtown, highways, and the airport, make it a practicalchoice for those who value accessibility. See attached list of inclusions and upgrades! (id:48469)
Exp Realty
1540 Mississauga Rd
Mississauga, Ontario
Unique Lorne Park Mansion Checking Off 3 Major Boxes: Location, Lot Size & Square Footage. A Homeowners Dream, This Completely Remodeled Residence Fts Fascinating Finishes & Millwork T/O w/ 5+1 Bedrooms, 6 Baths & An Open Concept Layout w/ Expansive WIndows Bringing In An Abundance of Natural Light. The Chef's Kitchen Is Equipped w/ A Lg Centre Island, B/I S/S Appliances, Beautiful Stone Counters & Ample Upper and Lower Cabinetry. Prodigious Living & Dining Spaces Elevated By Crown Moulding, Pot Lights, Gas Fireplace & Eye Catching Wallpaper. Also Fts A Rare In-Law Suite w/ a Full Size Kitchen, Living Rm, Bdrm & A 3pc Ensuite. The Owners Suite Boasts Raised Ceiling Heights, A Gorgeous 5pc Ensuite & A Lg W/I Closet. Down The Hall Lies 2 More Bdrms That Share A 4pc Bath + A Junior Suite w/ A 5pc Ensuite & W/I Closet. The Entertainers Bsmt Fts A Lg Rec Area, Gym, Wet Bar, Dining Area & Ample Storage Rms + A Den That Can Be Used As A 6th Bdrm **** EXTRAS **** The Mesmerizing Resort-Like Bckyrd Completes This Home w/ An In-ground Pool, Several Fountains, A Covered Deck, Beautiful Cabana & More! Absolutely Breathtaking. Property Is Also Surrounded By Wrought Iron Gates & Beautiful Mature Trees! (id:48469)
Sam Mcdadi Real Estate Inc.
#203 -135 Orr St
Cobourg, Ontario
Just a stone's throw away from downtown Cobourg! This exceptional larger model 3-bedroom, 2-bathroom luxury condo unit is the epitome of downtown Cobourg living. Enjoy breathtaking south facing views towards the lake and the convenience of being steps away from the historic downtown along with convenient close proximity to Northumberland Hills Hospital, big box / chain shopping and Hwy 401 access. Featuring an open-concept layout, this condo boasts a custom kitchen with floor-to-ceiling cabinetry and quartz countertops. The sun-filled living/dining room offers a walk-out to a south-facing 13.6 ft by 7.9 ft balcony with glass railing, perfect for enjoying the sunshine and fresh air. With ensuite laundry, three spacious bedrooms including a primary bedroom retreat with a walk-in closet and a luxurious 5-piece spa-like ensuite, this condo is a downsizer's dream ! Located just steps away from the marina, shops, Cobourg Beach, transit, schools, and much more, this condo offers the perfect combination of luxury, convenience, and comfort. Plus, it comes with one parking spot and one locker for added convenience. **** EXTRAS **** LG and Frigidaire Appliances, Custom Blinds in Bedrooms. Locker located in front of underground parking space on Level B (id:48469)
Right At Home Realty
8 Auld Croft Rd
Toronto, Ontario
Great investment, Rare Find--Over-Sized Detached 2-Story With 4 Bedrooms, Fireplace, Formal Living Room, And Separate Dining Room, The basement Is Completed With 1Bedroom, Kitchen and separate entrance, a great investment property with great rental income, Washroom, And Laundry Room, Close To Humber College And Etobicoke Hospital, 24-Hours T.T.C and Highway 27, woodbine centre, 4 piece washrm on main flr **** EXTRAS **** all elf's, all window coverings, 2 fridges, 2 stoves, washer, dryer, new main and basement kitchen, lifetime warranty roof, new AC, new furnace, all wasrms are renovated (id:48469)
Century 21 People's Choice Realty Inc.
60 Evans St
Prince Edward County, Ontario
ASSIGNMENT SALE! Here's your chance to get in and beat the rush! Discover the epitome of modern living in this brand new 1420 Sqft, 2 bed, 2 bath townhouse nestled in a prime location. Boasting sleek and stylish design choices, this home offers the perfect blend of comfort and sophistication. Enjoy convenience with all the amenities Picton has to offer while indulging in the luxury of contemporary living spaces. Welcome home to your urban retreat! We can't wait to be your neighbours! ***Construction completion is set for June 5th, 2024*** (id:48469)
Keller Williams Energy Real Estate
No Favourites Found
Check Out Recently Sold Properties


