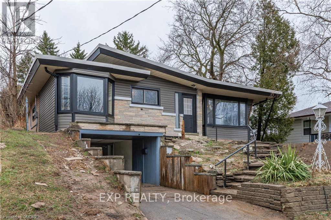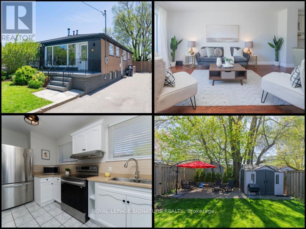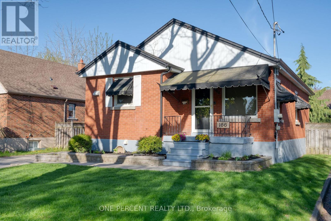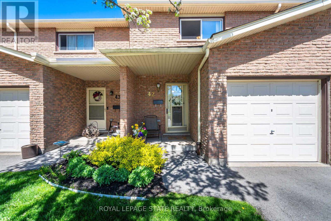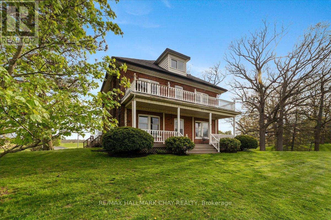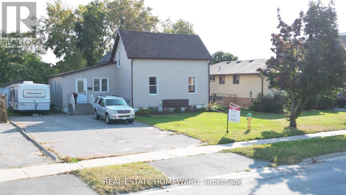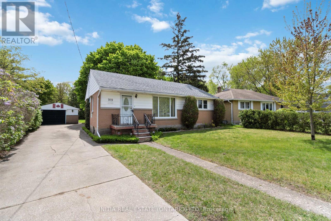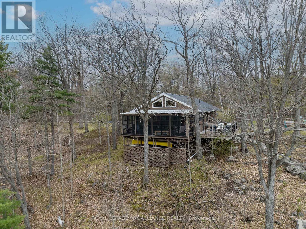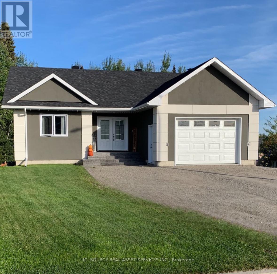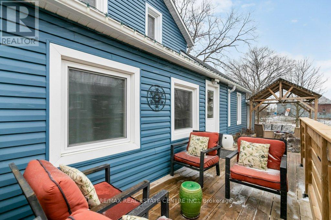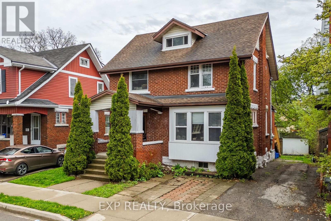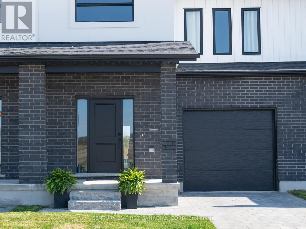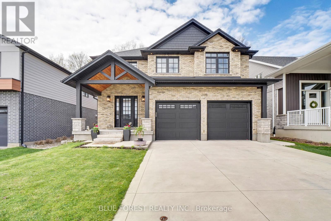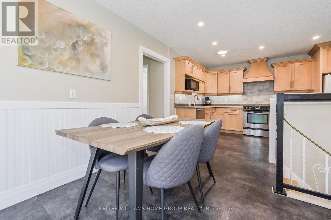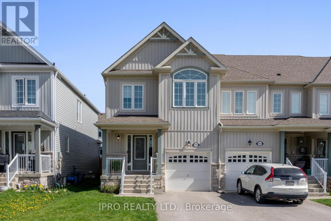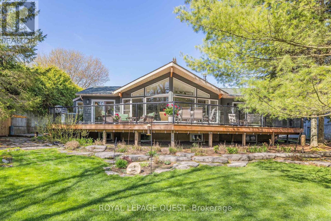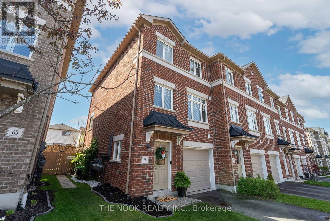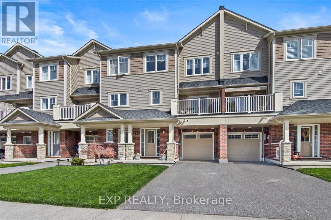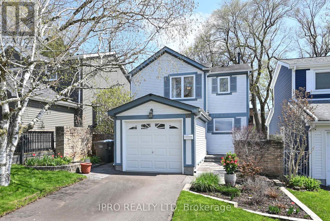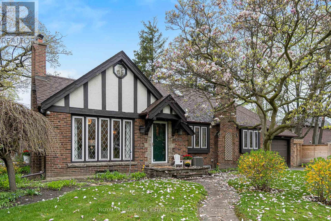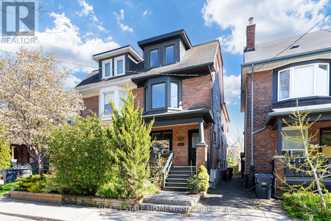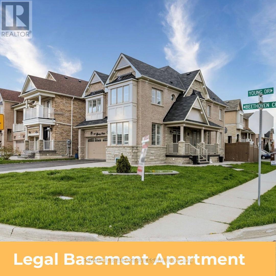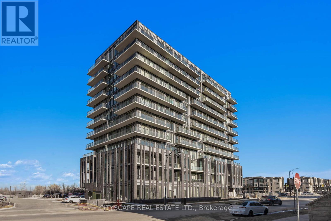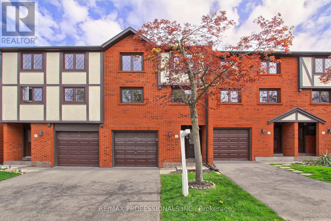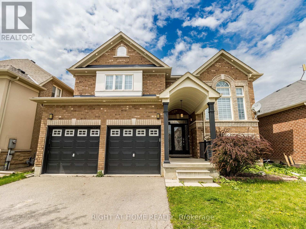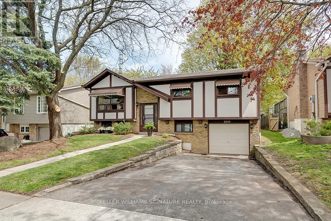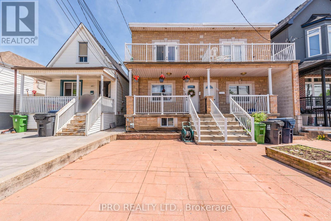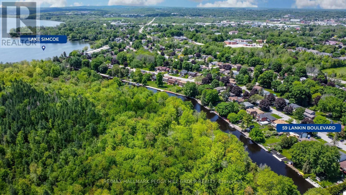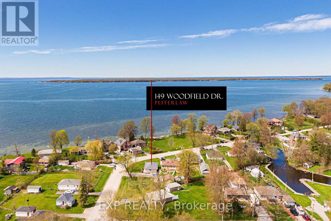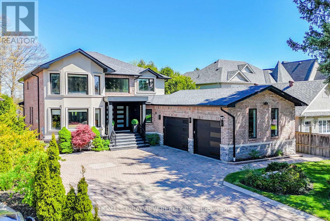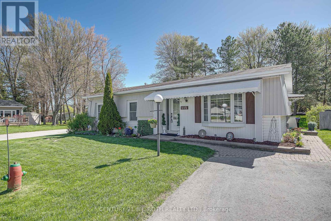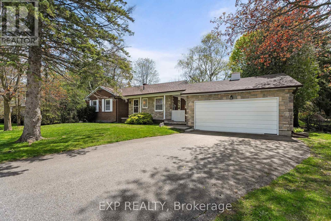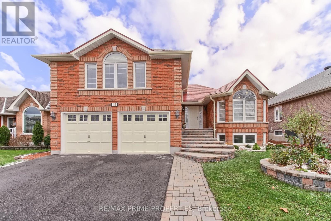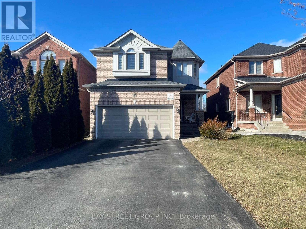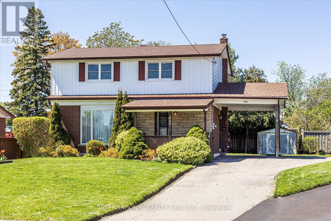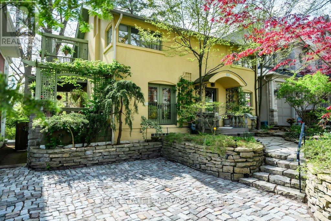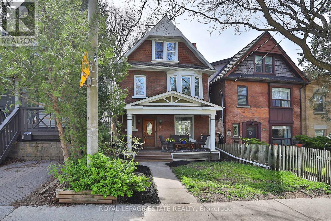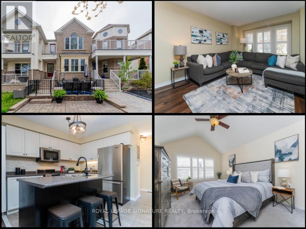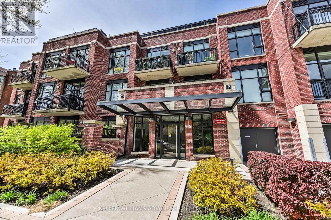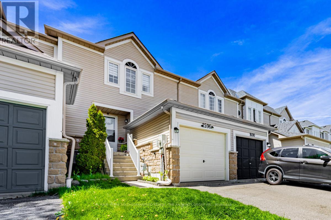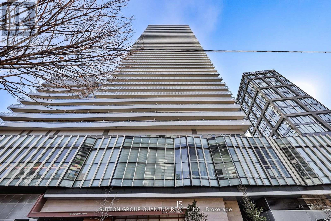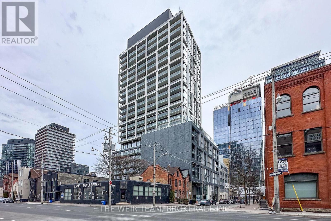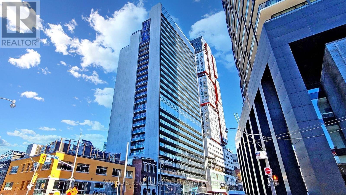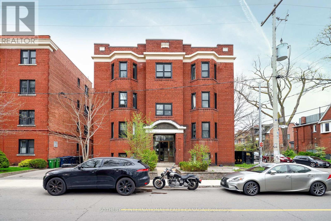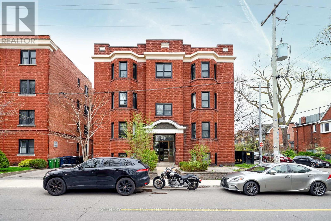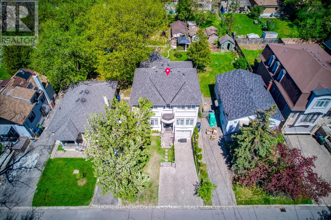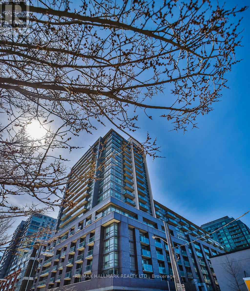Take a Look at
Homes for Sale | Ajax, Pickering, Whitby, Oshawa | Ontario & GTA
Check out listings in Ontario
The Bansal Team
The Best Option for Real Estate in Pickering, Ajax, Whitby, Oshawa and the GTA.
We will offer you a fresh perspective on the real estate market. We will do everything we can to make the process of buying or selling your home as simple and stress-free as possible. When you need someone who knows the market well, call us.
As a leading team of real estate experts in the GTA and Durham region: We will provide you with tailored guidance that no other company can offer. We have a fresh take on the market from selling your home to finding the perfect property for your family.

LOADING
486 Karn St
Kitchener, Ontario
Whether you're a growing family, an investor seeking an income-generating property, or in search of a mortgage-savvy solution, this residence caters to your every need. It offers convenient access to public transit, major grocery outlets, and the expressway. The upper level comprises 4 bedrooms, a 4-piece bath, a 3-piece bath, and a kitchen poised for further enhancements. The lower level presents 2 bedrooms and another 3-piece bathroom. Noteworthy features include separate hydro meters, 2 BONUS rooms off the carport, primed for conversion into additional bedrooms, and a private entrance for the basement unit. Don't let this exceptional opportunity pass you by! Property is being sold as is. This a LEGAL duplex. Vacant possession on closing. The backyard did have a pool that was filled by the previous owner. (id:48469)
Exp Realty
67 Newlands Ave
Toronto, Ontario
Welcome to 67 Newlands Avenue - a solidly-built, semi-detached 3+1 bedroom bungalow in the sought after Clairlea-Birchmount community. There is a real sense of home that greets you when you walk through the front door. Move in with the peace of mind from solid mechanics - the furnace is brand new (2024), the owned hot water tank is one year old (2023) and the roof is just four years old (2020). Relax in the bright and spacious combined living and dining room with large windows overlooking the front gardens and street. The updated kitchen overlooks the side of the house and has white cabinetry, stone countertops & newer stainless steel appliances! Enjoy 3 good-sized bedrooms near the back of the house, all with easy access to the main 4 piece bathroom. There is a separate entrance to the finished basement which offers an additional 1041 square feet of living space including two large recreation rooms, a brand new 2nd kitchen, a 4th bedroom, a 4 piece bathroom, a laundry room,and plenty of room for storage. The fully-fenced backyard with mature trees and a garden shed is perfect for both kids and pets to play! Enjoy backyard parties and gatherings with family and friends on the large stone patio with BBQ area, included in the sale. The separate entrance off the private driveway provides easy access to the basement and potential for separate living quarters. The extra-long driveway provides room for 3 cars to park. Newlands Avenue is conveniently located close to schools, both public and Catholic as well as a variety of other parks, shops and services. Residents enjoy easy access to public transportation. You can hop on the subway at Warden Station (just 1.5 km away), take the GO train downtown with Scarborough GO (just 3 km away) and have easy access to TTC bus routes along both Birchmount Road and St. Clair Avenue. Dont miss out on your opportunity to get into the Toronto real estate market with this solidly-built beauty! **** EXTRAS **** Solid mechanics with a brand new furnace (2024), owned hot water tank (2023) and roof (2020)! (id:48469)
Royal LePage Signature Realty
166 East 34th St
Hamilton, Ontario
LEGAL DUPLEX! This great 4 bedroom home has two completely separate units. Updated main floor with great living area, full bright kitchen and 2 bedrooms, bathroom & laundry area. The dining room could be converted back to a 3rd bedroom on this level. The updated basement level is accessed separately from the side and includes full kitchen, living room, laundry area, bathroom and 2 more bedrooms. Great size driveway for 6 cars. This home is available immediately. Come see for yourself what this property has to offer! Live in one unit and rent the other or perfect for an in-law set up! Located in the desirable central mountain close to Juravinksi Hospital, public transit, shopping all in a family friendly neighbourhood. (id:48469)
One Percent Realty Ltd.
#42 -1455 Garth St
Hamilton, Ontario
Escape to tranquility in this townhouse oasis backing onto extensive green spaces, ensuring peace and privacy. Tucked away from the bustle of Garth St., enjoy serene surroundings and minimal traffic. Two children's playgrounds inside complex provide endless fun for little ones. Experience effortless living with lawn and snow removal included, while the freshly painted interiors exude cleanliness, charm and pride of ownership. Condo fees cover water, cable, and internet for added convenience. Revel in the low taxes of $2800 and relish the open-concept kitchen/bar seamlessly flowing into the dining and living areas. Discover spacious bedrooms, a generous garage, and a convenient kitchenette with full-size appliances. The finished basement boasts a powder room and full shower. Conveniently located near major highways and with a direct city bus route to Hamilton GO station, enjoy easy access to urban amenities while relishing the tranquility of suburban living. Welcome home! **** EXTRAS **** A perfect blend of urban convenience and family-friendly living, surrounded by top-rated schools and lush green spaces, this vibrant neighborhood is perfect for first-time homebuyers offering the ideal setting for raising a family. (id:48469)
Royal LePage State Realty
119 Tutela Heights Rd
Brantford, Ontario
Welcome to 119 Tutela Heights - a charming century home, where history meets comfort across three floors of enhanced living space. As you step inside the doors, the finishes boast of original features harmoniously blended with contemporary finishes. Well cared for and with extensive updates through the years so you can move in worry-free of any major renovations sometimes found in an older home. On the main floor, discover an immense living area that spans the whole front of the home looking towards the Grand River. A spacious kitchen brimming with character, natural light, built in appliances and high end finishes. An inviting dining room perfect for family gatherings! Ascend to the second floor where three generously sized bedrooms provide peaceful retreats for rest and relaxation, a laundry room and an additional home office! Then venture up to the third floor and behold a versatile space bathed in natural light, offering endless possibilities for creativity and leisure. Whether it be a family room, an artist's studio, or a primary suite with its own bathroom, this floor beckons with its view, embracing every season with its ever-changing beauty. With no shortage of windows, this home is filled with natural light and unparalleled views. Once outside, embrace the serenity of the lush surroundings and revel in the breathtaking 365-degree views that grace this 1.15 acre property, providing a constant reminder of the beauty of nature in every direction. Tutela Heights is country living with the convenience and ease of being located minutes outside of the amenities of town. Truly the best of both worlds. If you are looking for a ""not so average home, then you will fall in love with this amazing home! **** EXTRAS **** Be aware that it is situated on a hill, so there is a walk up to the back door. As it is also built upward there are many staircases. A potential buyer will have to be okay with a lot stairs. (id:48469)
RE/MAX Hallmark Chay Realty
151 Singleton Dr
Belleville, Ontario
Great Family Home! Extra Generous Principal Rooms. Large Eat-In Kitchen. Dining Room Includes Wood Burning Stove and Walk out to Side Deck. Main Floor Also Includes Laundry Room & 4 Piece Bathroom. A Second Deck at Back of House Leads to Big Fenced Backyard and Above Ground Pool. The Second Floor Includes a Primary Bedroom with Tons of Room ( Double Closet), Two Other Bedrooms , 3 Piece Bathroom & Large Landing . Extra Large Mudroom with Double Closet. Detached Garage and a Private Drive that accommodates a Number of Cars. A few minutes' drive to Downtown Belleville & Hwy 401.Schools within walking distance. Shopping Mall & Restaurants Nearby. (id:48469)
Real Estate Homeward
919 Beverley Rd
Sarnia, Ontario
Take a look at this perfect gem in the north end of Sarnia close to the lake! Come add your personal cosmetic touch on this well built 4 bedroom 2 bathroom brick bungalow suited on a huge lot. Newer vinyl windows throughout the entire home, furnace 2009 & new AC 2023. This is a desired location in a family friendly neighbourhood. There is potential for a separate suite with a side entrance and kitchen already in the basement. Up and down rental potential. The back yard is fenced with a detached garage. This listing will not last long! (id:48469)
Initia Real Estate (Ontario) Ltd
79 Tundra Lane
South Frontenac, Ontario
Welcome to 79 Tundra Lane, located in the Frontenac Arch Biosphere Reserve and on beautiful Devil Lake! The views from this property are simply stunning - looking across the crystal-clear waters and the untouched shoreline of Frontenac Provincial Park. This elevated cottage sits proudly on 2.5 acres with mature trees as well as sunny and open areas and with 316' of deep, clean shoreline. The cottage has 2 bedrooms and 1 bathroom and is in pristine condition with a large open concept kitchen, dining area and living room with cathedral ceilings and direct access to the spacious sun-room. This sun-room has Sunspace windows as well panoramic views across the lake. The cottage is serviced by a full septic system, lake water intake and heated with an airtight wood stove. A few steps away and across the nicely landscaped path, you will find a beautiful Bunkie with cathedral ceilings and its own deck, where your guests can relax and unwind. Also located on this property is a one-car detached garage/workshop, a woodshed and several raised gardens for all your vegetables and flowers. Devil Lake is one of the most sought-after Lake Trout lakes located in South Frontenac Township. Frontenac Provincial Park borders the western shore of the lake with over 13,000 acres and over 100km of hiking trails. A boat ramp is located close by along the lane, offering easy access to launch your boat. The location is ideal on a dead-end road and just 20 minutes south of the beautiful Village of Westport, where you can find all the amenities that you need! (id:48469)
Royal LePage Proalliance Realty
44 Diamond Crt
Timmins, Ontario
Welcome to 44 Diamond Court. Built in 2016, this beautiful and modern home features 3+1 bedrooms and 2 bathrooms. Located in a quiet family oriented neighborhood in the west end of Timmins. Close to shopping, grocery store, restaurants, schools and parks. The main floor is 1438 sq/ft, featuring beautiful dark hardwood flooring throughout. Open concept kitchen and living area with cathedral ceilings and patio doors to a large deck. Lots of windows provide abundant natural lighting in all rooms of the home. The basement is newly finished, with high ceilings with a large rec room and patio doors that lead to the treed backyard. There is a roughed in third bathroom, tiled laundry room and cold storage along with the fourth bedroom. Modern adjustable pot lights illuminate the main living areas on both floors. This home has built in wired smoke and carbon monoxide detectors and a central air unit installed in 2019.This property features a 4 car driveway and an attached heated garage. **** EXTRAS **** In ground sprinkler system*For Additional Property Details Click The Brochure Icon Below* (id:48469)
Ici Source Real Asset Services Inc.
754992 Oxford Hwy 55 Rd
Woodstock, Ontario
Step into the enchanting past with this exquisite property, a piece of Woodstock's history that has stood proudly for over a century. This beautifully preserved residence exudes character, combining old-world charm with modern comforts. With 5 bedrooms and 2 bathrooms this home has much to offer to a modern family that gives as much value to its legacy as it does to its future. This home is situated on a generous property with country charm, shading mature trees and an urban lifestyle in your rearview mirror. Enjoy your morning coffee with the sunrise on the front deck and celebrate the end of the day next to your hot tub in the back yard, joined by friends and loved ones on a generously sized deck. A secret fire pit area awaits behind a private studio accommodation so you can relax in warmth after a long day of artistic endeavours. A detached garage awaits creative or industrious pursuits in addition to vehicle storage during cold winter months. Over the past six years, this historic home has undergone extensive renovations and updates, totaling an investment of over $150,000, enhancing both its structural integrity and modern amenities. Items such as additional insulation and siding, all new European triple pane windows, home water filtration system, newer furnace, AC and Hot Water Heater to name a few. For a full list of improvements ask the listing agent. Come view this amazing opportunity to own part of Woodstocks history. (id:48469)
RE/MAX Real Estate Centre Inc.
45 Hohner Ave
Kitchener, Ontario
This well-maintained triplex in the desirable East Ward of Kitchener offers an excellent investment opportunity. Each unit boasts its own in-suite laundry, with Unit A currently vacant, allowing for customizable rent. Situated within walking distance to Downtown Kitchener amenities such as Market Square and the Farmers Market, this property is conveniently located. Recent updates include many windows, wiring, and a new furnace in 2020. The upper unit features two bedrooms, an updated kitchen, and a separate laundry, while the main floor offers a spacious two-bedroom unit with a lovely kitchen and separate laundry. The basement unit includes a bedroom, den/office, separate laundry, and ample kitchen space. Whether you're seeking an investment property or a place to reside while renting out the other units, this triplex presents a fantastic opportunity. (id:48469)
Exp Realty
6795 Royal Magnolia Ave
London, Ontario
A contemporary Townhome in the prestigious Magnolia Fields subdivision in South London. Offering a perfect balance of modern and comfortable living, this 3 bedroom, 2.5 bathroom home boasts a spacious and thoughtful layout and sleek designs throughout. The inviting open concept main floor includes formal dining area, large living room (with access to the back yard) and the gourmet kitchen, creating the perfect setting for entertaining or enjoying cozy nights in. The kitchen is any home chef's dream, featuring high end appliances, stylish cabinetry, a large pantry and quartz counter tops. A convenient two piece powder room is also on the main floor. On the upper level there is the large Primary suite, complete with en-suite bath, providing a peaceful retreat at the end of the day. 2 additional generously sized bedrooms, 4 pc main bath and separate laundry room are also located on the upper level. Enjoy the attached 1 car garage and private driveway parking, providing secure parking and additional storage. With it's prime location, this townhome offers easy access to desirable amenities, shopping, dining and outdoor recreation opportunities at the near by Boler Mountain and Springbank park. Easy access to the 402 and 402 highways from Colonel Talbot. (id:48469)
Century 21 First Canadian Corp.
2105 Springridge Dr
London, Ontario
Experience the ultimate in personalized living with this custom-built home designed by Details Custom Home. Nestled in a highly coveted North-end neighborhood situated on premium lot backing onto mature woods and trails. Spread out across 3600 square feet of thoughtfully designed living space, this residence offers a perfect blend of comfort and luxury. As you approach, be captivated by the charm of the treed lot and the inviting flagstone front porch, setting the tone for the warmth and elegance that awaits within. The main floor welcomes you with its grand foyer, oversized windows flood the space with natural light, while the gas fireplace with built-ins creates a cozy focal point for gatherings. Custom trim and wainscoting add a touch of sophistication, while pot lights and 8-foot doors enhance the sense of grandeur. The gourmet kitchen features Quartz countertops, a marble backsplash, farmhouse sink, and custom cabinetry, this space is as functional as it is beautiful. A massive island invites gatherings, while Kitchen Aid stainless steel appliances ensure that every meal is prepared with precision. And with a wine fridge and a walk-in pantry featuring built-in shelving, entertaining is effortless. Upstairs master suite provides hardwood floors and a tray ceiling, a spacious walk-in closet with built-ins provides ample storage, while the marble ensuite offers a sanctuary for relaxation. His and hers Quartz vanities, a two-sided walk-in shower, and a striking black stand-alone tub elevate the everyday to the extraordinary. For additional living space, head downstairs to the finished basement, where a rec room, bedroom, and three-piece bath await. Outdoor retreat with custom covered porch with gas fireplace, motorized screen, stereo system and lawn sprinklers system. Your Forever Home awaits! Call to book your private viewing today. (id:48469)
Blue Forest Realty Inc.
422 Forfar St E
Centre Wellington, Ontario
**OPEN HOUSE Thurs. May 9th 10:30-12 & Sat. May 11th 2-4pm** Check out this move in ready Fergus bungalow which offers everything you will need at an affordable price. Conveniently located just steps away from nearby parks, trails, schools, shopping and churches. Step inside to find lots of natural light through the bay window in the open concept living area, a newly updated kitchen (2023) and new 4 piece bathroom (2021) with 3 bedrooms all upstairs. The fully finished basement has more to offer with a 3 piece bathroom, lots of space for a bedroom and an additional living area with a cozy gas fireplace. Outside you will find a separate side door to the deck to enjoy the serene backyard with a private treed view out back. Don't miss out on this amazing opportunity to make this charming property your new home, book your showing today. Click on the attachments for floor plan and virtual tour. (id:48469)
Keller Williams Home Group Realty
834 Cook Cres
Shelburne, Ontario
Don't delay! HERE ARE 5 REASONS WHY YOU SHOULD MAKE THIS PLACE HOME: (1) TURN KEY! No renovations needed - Simply move in to this 1500 sq ft airy and bright, lovingly cared for END UNIT townhome! (2) SMART LAYOUT! Upper level laundry, executive primary suite with ensuite bathroom and walk-in wardrobe, generously sized bedrooms, a large window that lights up the staircase, open concept main floor, and high ceilings in the basement. (3) RELAX! Enjoy summer evenings on your newly hardscaped patio in your private, fully-fenced backyard (with side yard gated access!). (4) GET YOUR STEPS IN! Go for lovely strolls with your fur baby in this super walkable and friendly community. (5) AMPLE PARKING! No sidewalk on this side of the street means that there is space for 3 vehicles in your garage/drive. There are so many other features to see - It is certainly worth the visit to www.834cook.com **** EXTRAS **** RO filter, humidifier & air purifier, backflow valve, water softener, custom top-down blinds & pot lights in great rm, central vac, wainscotting in primary bdrm & feature wall in 3rd bdrm, hardwood railing & gas bbq hookup. (id:48469)
Ipro Realty Ltd.
1687 Peninsula Point Rd
Severn, Ontario
5 Reasons This Home Is A Must See: 1) Remarkable waterfront 4-season home showcases an impressive 77' of shoreline along the Severn River perfectly located on the Trent Severn Waterway. And with a swift boat excursion, you'll find yourself at Sparrow Lake, adding an extra dimension of leisure and exploration. 2) Recent professionally designed and completed renovations spared no expense, with every detail thoughtfully considered to enhance both aesthetics and functionality. From the sleek finishes to the state-of-the-art appliances, every aspect of this home exudes sophistication and style. 3) As you step inside, you're greeted by an open concept layout that seamlessly integrates indoor and outdoor living spaces, offering stunning views of the water. The vaulted ceilings add a sense of grandeur and spaciousness, while floods of natural light illuminate the interior, creating an inviting ambiance. 4) Luxurious master bedroom with ensuite, complete with a private walkout directly to the deck, offering the perfect space to unwind and soak in the serene surroundings with views of the waterfront. 5) Spacious cedar deck surrounded by immaculate landscaping, providing the perfect setting for dining, entertaining guests, or simply basking in the beauty of nature. With direct access to the water, you can enjoy boating, fishing, or simply lounging by the shore at your leisure. ADDITIONALLY - Please ask listing agent for the list of updates and renovations that have been completed & Additional summer pictures. *WATCH VIDEO BELOW* (id:48469)
Royal LePage Quest
69 Markham Tr
Clarington, Ontario
Welcome to this stunning Three-story End Unit Townhome, a harmonious blend of modern elegance and cozy comfort! This beautifully maintained and cared for 3 Bedroom and 3 Bath home offers over 1600 sq ft of finished living space from top to bottom! Featuring an attached garage and private driveway with parking for 2 cars and convenient direct access to the home! The lower level offers a welcoming living space with a walkout to a private fully fenced yard, it's the perfect retreat for enjoying the outdoors! The heart of the home resides on the main floor, where a stunning eat in kitchen awaits! Featuring a center island with a breakfast bar and stylish pendant lighting, this space is designed for both culinary delight and family gatherings! Upgraded countertops and an abundance of cabinets and pots and pans drawers provide ample space and storage, while a farmhouse sink adds a touch of rustic charm! The pantry ensures organizational ease, and a walkout to the deck invites seamless indoor-outdoor living! The spacious living room offers large windows, bathing the area in natural light and creating an inviting ambiance for relaxation and entertainment! Main Floor features laminate flooring thru-out! On the upper level, you'll find a spacious primary bedroom featuring a walk-in closet, perfect for storing your belongings and a convenient 3-piece ensuite bathroom complete with a sleek glass shower! Additionally, there are two more well-proportioned bedrooms and another full 4-piece bathroom, providing ample space and comfort for the whole family! Updated laminate flooring (2023) in all bedrooms and updated carpet (2021) on stairs and hallway! **** EXTRAS **** Nestled in an excellent location, this townhome is not only a stunning family home but also conveniently situated near transit, amenities, grocery stores, schools, parks, walking trails, conservation areas, recreational facility, 401 & 407! (id:48469)
The Nook Realty Inc.
33 Great Gabe Cres
Oshawa, Ontario
Welcome to 33 Gabe Crescent, a charming three-level freehold townhome that blends modern design with comfort and convenience. With two bedrooms and two bathrooms, this property is ideal for those seeking a stylish yet functional living space. The main level boasts an open floor plan featuring a spacious living and dining area with rich hardwood flooring and a neutral color palette that complements the natural light flooding in through large windows. The kitchen is a chef's delight, equipped with modern appliances, ample cabinetry, and sleek countertops, making meal preparation a pleasure. The third level houses two generously sized bedrooms, including a master suite with a cozy, inviting atmosphere and ample closet space. Both bedrooms feature large windows that not only illuminate the space but also offer a view of the neighborhood's serene setting. This home's location is particularly notable, situated within walking distance of lush parks, a variety of shopping options, and close proximity to the university, making it an excellent choice for professionals or small families. The outdoor spaces include a charming balcony perfect for relaxing, overlooking a well-maintained area. 33 Gabe Crescent offers a perfect blend of accessibility, style, and comfort, making it an ideal home for those looking to be near amenities while enjoying a quiet, family-friendly neighborhood. **** EXTRAS **** Near parks, Costco, UOIT, shopping, and dining. Ideal for families and students seeking convenience and style. (id:48469)
Exp Realty
10 Blueridge Sq
Brampton, Ontario
Welcome to this meticulously maintained detached home nestled in the sought-after community of Heart Lake West. This home is a testament to the love and care of its long-time owners, boasting a great floor plan and numerous upgrades that effortlessly combines comfort, style, and functionality. Step inside to experience spacious principal rooms, a large living area with a walk-out to the deck & fenced yard. Gleaming Jotoba hardwood floors grace the main and upper level. The renovated kitchen has both a practical and stylish design, making meal preparation a joy! Experience three spacious bedrooms, each one a sanctuary of peace and relaxation. The primary bedroom is a true retreat, complete with a walk-in closet, organizers and an en-suite for added convenience & privacy. The lower level features a finished rec room, providing additional living space for entertainment or relaxation. Whether you want to set up a home theater, a game room, or a home gym, this space offers endless possibilities. One of the key benefits of this property is its prime location. Additional benefits include; updated bathrooms, appliances, pot lights interior and exterior, custom blinds, CAC and a water softener. Nestled in an established mature neighbourhood with trees and space, yet close to a host of amenities including schools, shopping, public transit, highways, hospitals, and parks- here you will find the best of worlds. The Heart Lake Conservation Area is also nearby, offering a wealth of outdoor activities for nature lovers. This home is not just a place to live, but a lifestyle, offering a unique blend of comfort, convenience, and community, making it the perfect choice for those seeking a high-quality living experience. Come and experience it for yourself. ** This is a linked property.** (id:48469)
Ipro Realty Ltd
909 Royal York Rd
Toronto, Ontario
Experience the perfect blend of old-world charm and contemporary design in this 1.5-storey Tudor-style home in West Toronto. Set on a 50 x 120 ft lot, this fully renovated gem offers a welcoming ambiance and flexible spaces for living and working. The heart of the home is a bright central kitchen leading to a 4-season sunroom with vaulted, glass-clad ceilings, filling the space with natural light. Step through garden doors to discover manicured gardens perfect for dining al fresco, entertaining, or playing in the spacious private yard. Traditional family and living rooms radiate warmth, while the formal dining room captivates with a picture window overlooking a stunning Magnolia tree. The main floor features a luxurious primary suite with custom built-ins and an inspiring ensuite bathroom. Upstairs, the reimagined second level offers two bright bedrooms and a spa-inspired bathroom. Located just steps from Bloor Street, you're close to world-class restaurants, boutique shops, and public transportation. Your dream home in West Toronto awaits. **** EXTRAS **** 2 Main Entrances (Meadowvale & Royal York). Main Flr Office (great for professionals), Deceptively Large Home, Main Flr Primary & Second Level Remodeled (2020), Pre-Home Inspec & Survey Avail. *Unfinished Basement for endless Possibilities. (id:48469)
Royal LePage Real Estate Services Ltd.
27 Saunders Ave
Toronto, Ontario
Step into the allure of 27 Saunders Avenue, nestled at the vibrant intersection of where Roncesvalles meets Parkdale North. This isn't just a house; it's a sanctuary of urban living. With 4 bedrooms & 2 bathrooms spread across 2.5 stories, the home offers 1797 sq.ft. (above grade) of living space to spread out and enjoy. Natural light cascades in through large updated windows. The open-concept main floor creates a wonderful space for entertaining or simply relaxing after a busy week. Outside, a south-facing backyard awaits, a haven for summertime BBQs and weekend unwinding under the sun or stars...This home isn't just about space; it's about style and substance. Modern updates harmonize w/character detail throughout offer a pleasing blend of soul and functionality. And let's talk about location: it's not just convenient - it's magnetic. Imagine strolling to nearby cafes, browsing eclectic shops, hopping on the streetcar to explore the city, or simply escaping to nearby parks or the Martin Goodman Trail for a moment of tranquillity. Seize the opportunity to experience the essence of cosmopolitan charm at 27 Saunders Avenue, where every moment is an invitation to embrace the vibrancy of city life. (id:48469)
Real Estate Homeward
37 Young Dr
Brampton, Ontario
Check Stunning Virtual Tour !! Stunning Luxurious Detached with more than 100k spent on upgrades including front, backyard and basement. Situated On 44' Wide Corner Lot With Newly finished legal basement ( 2nd dwelling)! 2016 Built home Walking Distance From One Of The Best Schools In Brampton! Designer Upgrades Throughout The Property! This 4+2 Bed, 4+1 Bath, 1+1 kitchen , 6 car parking Home with fresh paint, new Potlights, Hardwood Floors Wide Staircase With Runners, Gourmet Kitchen W/ Island & . Granite Countertops Backsplash & Under Cabinet Lights .California Shutters, Huge deck in backyard, new exposed concrete from drive way to back yard ($30,000) Lots Of Sunshine! Close To Bus Stop, Parks , grocery **** EXTRAS **** Top Of The Line Appliances! Ss Double Door Fridge, Ss Gas Stove, B/I Dishwasher, Ss Hood, Ss Front Load Washer-Dryer, All Electrical Light Fixtures, Tv Mount, Central Vac. Central A/C. This Property Has LEGAL 2ND DWELLING!! (id:48469)
Estate #1 Realty Services Inc.
#706 -225 Veterans Dr
Brampton, Ontario
Welcome to Brand New Never Lived Condo featuring 2 Bed & 2 Bath built by Primont, 9' Classic Smooth Ceilings through the unit, white latex interior suite doors featuring antique nickel lever hardware,4"" baseboards. Kitchen featuring extended upper and deep cabinets with 3/4"" thick high quartz counter top with polished edge, tile back splash, under mount stainless steel sink, 24"" wide appliances including frost-free refrigerator, electric range with fan convection & thermal cooking, OTR, 24"" dishwasher. Unit has Laminate flooring throughout living, dining, bedrooms & foyer.Laundry room with 24"" Front Load Stacked Washer & Dryer. Washrooms features vanities with 3/4"" thick quartz counter with ceramic under mount sink, vanity mirror with designer light fixture, Contemporary framed shower stalls with tempered glass shower door. Unit has white designer style switches & receptacles, individually controlled 2 pipe vertical coil system, metered hydro. **** EXTRAS **** Functional Layout, Lots of natural sunlight. Excellent Amenities such as Outdoor BBQ, Gym, Party room. Concierge in Building.1 Parking & Locker included. Turn Key Condo with Low Vacancy, excellent choice for Investors and First time Buyers. (id:48469)
Cityscape Real Estate Ltd.
#5 -3360 Council Ring Rd
Mississauga, Ontario
The Barrington is an executive townhouse complex well built in Tudor-style architecture and located in the highly desired Erin Mills neighbourhood. Access To Transit, Including The New Dundas Rapid Transit Corridor, Schools Including U of T campus, walking distance to South Common Mall. The main level features twelve foot vaulted ceilings in the living room, providing a generous view of both the dining room and kitchen areas. The kitchen features ample storage space and a spacious breakfast area. On the upper level, three bedrooms provide plenty of space for rest and relaxation, while offering lots of storage area and large windows that let in plenty of natural light. The lower level consists of a spacious family room. The private fenced backyard where you can enjoy hosting friends and family on warm summer evenings by the natural gas line BBQ. Plus additional space in the lower level includes laundry & mechanical room, and a storage area. **** EXTRAS **** Near parks, shopping malls and top-rated schools as well as The University Of Toronto, Mississauga campus. (id:48469)
RE/MAX Professionals Inc.
612 Serafini Cres
Milton, Ontario
Welcome to 612 Serafini Crescent! Your dream home with 6 bedrooms & 6 bathrooms, with over 4,100 sq. ft. of living space, meticulously renovated with over $300K in upgrades giving you the best luxury living experience! Indulge in the huge show stopping custom-made kitchen including top-of-the-line built-in KitchenAid appliances just 3 years old, integrated cooktop, custom cabinetry, sleek quartz countertops, modern Lazy Susan, modern spice racks, pot filler, cabinets & drawers with soft-close, huge kitchen island with bar sink and breakfast seating overhang, tile flooring, and more. Step onto 6.75"" engineered hardwood flooring that spans the entire house, complemented by stunning 24"" x 24"" porcelain tile flooring in key areas. The heart of the home boasts a custom floor-to-ceiling stone wall fireplace, creating a cozy ambiance. From pot lights that grace both the interior and exterior, to the allure of upgraded ELFs including chandeliers, every corner radiates warmth and sophistication. Secluded private office space with high ceilings perfect for getting work done. Encounter seamless transitions as glass railings elegantly guide you upstairs where the family room beckons with a soaring open space. A Primary Bedroom then awaits with a 5-piece spa-like bathroom adorned with premiums fixtures and finishes. His/Her closets and custom wood frame for the TV and fireplace only add to this Primary space. From sinks and faucets to vanities and mirrors, no detail has been spared in creating sanctuaries of relaxation. Unlock the potential of your home with a newly built 1,020 sq. ft. basement, boasting a legal 2-bed, 2-bath apartment with separate entrance and soundproof ceiling. It's primed for rental income or multi-generational living. Simply awaiting city's final inspection. Equipped with 200 amp service! Professionally painted both inside and out, along with deck and fence in 2024, this is more than just a houseit's a haven of luxury and comfort. Your dream home awaits (id:48469)
Right At Home Realty
2243 Ingersoll Dr
Burlington, Ontario
Welcome to your new home! Nestled in the highly sought-after neighbourhood of Brant Hills, this delightful 3+1 bed/2 bath, raised bungalow awaits your personal touch. The kitchen has large sliding glass doors that allow an abundance of natural light in, while you enjoy using your new appliances - fridge (2023) and stove (2021), or step outside to your private deck to savour a cup of coffee. The open concept living room-dining room is perfect for family gathering or simply unwinding after a long day. Descend to the lower level and find a haven of relaxation. A 257 sq ft open-concept layout seamlessly combines a bedroom and TV area, complemented by a cozy fireplace. Completing this level is a generously sized bathroom and a convenient new washer and dryer (2021). Outside discover your own oasis. LOT 50 x 161 with a large, fully fenced yard offers privacy, no rear neighbours, and a pond - truly an idyllic setting for outdoor enjoyment. Close proximity to schools, shopping and major highways ensure easy access to all amenities and attractions. The roof was replaced in 2022. Don't let this opportunity pass you by. (id:48469)
Keller Williams Signature Realty
141 Prescott Ave
Toronto, Ontario
Great 3 Bedrooms, not your typical size, Semi with a finished basement. Steps away from Stock Yard Village, Extra large Master Bedroom with sitting room and 2 separate walk outs. Rough in Kitchen upstairs. Very quiet and friendly neighborhood. It wont last **** EXTRAS **** All chandeliers, Washer and Dryer, Fridge and Stove (id:48469)
Ipro Realty Ltd.
59 Lankin Blvd
Orillia, Ontario
FULLY RENOVATED WATERFRONT HOME WITH HIGH-END FINISHES & EASY ACCESS TO LAKE SIMCOE! Welcome to 59 Lankin Blvd. This dream waterfront retreat is nestled off Highway 12, offering unparalleled convenience and luxury living. This meticulously crafted property is just a 10-minute drive from essential amenities, including groceries, shopping centers, restaurants, Soldiers Memorial Hospital, and even a Starbucks. Situated on the serene Lankin Canal, this picturesque home grants direct access to the stunning waters of Lake Simcoe from your own backyard. Enjoy unobstructed views of the adjacent nature reserve, ensuring a tranquil ambiance. This move-in-ready four-level backsplit home has undergone a complete renovation. It boasts a newly paved driveway, a new front deck, windows, and maintenance-free siding. Step inside to discover a freshly painted, modern interior exuding sophistication. The heart of the home is the custom kitchen featuring stone countertops, a large breakfast bar, two-tone cabinetry, and new built-in stainless steel appliances. Entertain effortlessly in the bright and open living and dining area, complete with a built-in dry bar and a wine fridge. Upstairs, two bedrooms await, including a primary suite with a magazine-worthy 5-piece semi-ensuite bathroom and a generous walk-in closet. A striking gas fireplace is a focal point in the secondary living area, with a walkout onto the new deck, where you can soak in the picturesque views of the expansive backyard and water. The adjacent mudroom boasts a new washer and dryer, a second fridge, and an additional walkout to the backyard with convenient access to a full bathroom for effortless summer entertaining. The versatile lower level offers two bedrooms and two bonus spaces, which are perfect for guests or extended family. Outside, the large backyard provides ample space for summer activities, with a brand-new floating dock ready to accommodate your boat, paddleboards, canoes, and kayaks. #HomeToStay (id:48469)
RE/MAX Hallmark Peggy Hill Group Realty
149 Woodfield Dr
Georgina, Ontario
Welcome To Your Dream Retreat By The Shores Of Lake Simcoe! Nestled Within A Tranquil Beachfront Community In Georgina, This Renovated 3-Bedroom, 2-Bathroom Bungalow Offers The Perfect Blend Of Modern Comfort And Lakeside Charm. As You Step Inside, You're Greeted By A Bright And Airy Living Room, A Tidy Kitchen Is A Delight Boasting Stainless Steel Appliances, Quartz Countertops, And Ample Cabinet Space. The Front Porch Invites You To Sip Your Morning Coffee As You Take In Breathtaking Views Of Lake Simcoe. With Private Membership Only Beach And Park Access Just Steps Away, You'll Enjoy Endless Opportunities For Lakeside Recreation, From Swimming And Sunbathing To Boating And Fishing. Don't Miss Your Chance To Experience Lakeside Living. Schedule Your Showing Today And Start Making Memories That Will Last A Lifetime In This Beachfront Bungalow In Georgina! **** EXTRAS **** Annual Beach Association Fee $100/Year; Covers 2 Private Beaches, 1 Boat Launch, 1 Park, 1 Ball Field. Suitable For Small Fishing Boat Or Jet Ski. (id:48469)
Exp Realty
90 Garden Ave
Richmond Hill, Ontario
Stunning property, Pride Of Ownership in Prestigious 'South Richvale , Meticulous Inside & Out, Superior Quality Craftsmanship, Excellent open concept floor Plan For Family Living & Entertaining, Beautiful Design Backyard with concrete Porch, Pergola, Built in BBQ & Huge Shed with mature trees. Total 6 Bdrs & 6 Washrooms, Professionally Trim Carpentry job Throughout , Full Panel walls on Main & Hallway upstairs, 2 Built in Beds, one king & one Queen, Circular Staircases with Wrought iron railings & Service Stairs with Sep Ent to the specious Bsmt with Hi ceiling , Nany suite with 3 pc Bath, Wet Bar with Granite counter top , Gas Fireplace, 2 Pc Bath powder room, lots of storage rooms, Huge Windows, Designed Entertainment walls, Pantry, cold room, Huge Laundry room, 2 1/2 Garge, Lots of parking spots. **** EXTRAS **** 48""Jenn-air Fridge, Gas cooktop, Hi end Hood , Jenn-air B/i Oven, B/i Mic, 2024 Dishwasher, washer/Dryer, Toe kick Vacuum, 2 Furnaces, 2 Air conditions , Sprinkler system , European Lighting & Blinds ,2 Built in Beds, 3 Gas Fireplaces, Cvac (id:48469)
Homelife/bayview Realty Inc.
112 Linden Lane
Innisfil, Ontario
Situated on a great street in the adult lifestyle community of Sandy Cove Acres this Sandalwood model has been lovingly updated with drywall, vinyl siding and great decor. Sitting on a well landscaped lot backing onto forested area with garden shed for storage. Spacious home boasting a gas fireplace in the living room, generous dining area, with sunken sunroom leading out the enclosed patio area. The sprawling master will accommodate a king size bed and there is plenty of closet space. Enjoy the parks energetic community with many activities and clubs. Dart and shuffleboard leagues, exercise programs, bingo and trivia nights, Just to name a few. There is a full wood working shop for the handy man and 2 outdoor community pools. New owner's Land lease fee is $855.00 per month. (id:48469)
Century 21 B.j. Roth Realty Ltd.
27 South River Rd
Georgina, Ontario
Must Be Seen! This Beautiful Bungalow Is Loaded With Charm And Character In Desirable Wood River Acres Neighbourhood. Set On A Mature 106ft X 142ft Lot And Featuring A Full Two-Car Garage With Breezeway And White Picket Gate, This Home Offers Modern Updates With Timeless Features. The Freshly Painted Main Floor Is Complimented By Brand New Vinyl Plank Flooring Throughout, Refreshed Galley Kitchen With Cozy Breakfast Area, Three Sizeable Bedrooms, Plenty Of Closet And Storage Space Including A Double Linen Closet, And Convenient Main Floor Laundry. Walk Out To Your Back Deck From The Dining Room & Enjoy The South-Facing Sun, Mature Trees & Natural Greenery. The Full Basement Is Partially Finished And Features 200amp Electrical, Additional Laundry Hook-Up, Laundry Sink & Third Bathroom Rough-In. Ready For Your Final Touches! Excellent Location Just Minutes To All Amenities, Including Shops, Schools, Golf, Public Library And Pool! **** EXTRAS **** Roof (14), Furnace (13), Many Newer Vinyl Windows, Newer Eavestrough & Gables. Existing Stove, Dishwasher, Washer x 2, Dryer x 2, Electric Light Fixtures, GDO, Garden Shed, Garage Shelving. (id:48469)
Exp Realty
11 Kerfoot Cres
Georgina, Ontario
Welcome to a truly remarkable residence at the north end of Keswick just minutes away from the lakeshore, where luxury and modern design converge in this captivating 3+2 bedroom sidesplit. Situated on a spacious 49ft. by 105ft. lot, this home boasts stunning features and meticulous renovations completed in 2020. The kitchen has been completely remodeled with a new layout and features Leicht (German) kitchen,equipped with Bosch appliances, a built-in refrigerator, dishwasher, Bosch range, ventilation system and Vicostone Avorio Polished Countertops. The sliding door comes with integrated shutters. Most bathrooms have been fully renovated with premium finishes. The primary bedroom features a deep tub, a separate glass shower stall, and a walk-in closet. Each bedroom on the upper floor has access to its own dedicated washroom. The basement is a versatile space with 2 bdrms, a kitchen with a dining area overlooking the family room, and a 4-piece washroom. **** EXTRAS **** Driveway was re-paved in 2022, furnace was replaced in 2019, most appliances replace in 2020, BBQ gas hook-up and the backyard was redone including new sod, fruit trees(apple, plum, cherry and sour cherry) and gardens. (id:48469)
RE/MAX Prime Properties
54 Mirando St
Richmond Hill, Ontario
Highly Desirable Westbrook Community, Sole Top Ranked Schools: Trillium Wood PS, Richmond Hill HS & St. Theresa Of Lisieux HS. Thousands Spend And Maintained Well. Ground Open Concept Living Space, First Floor Hardwood,9' Ceiling & Crown Moulding. Upgraded Kitchen Cabinets With Lower Valance & Lighting. Granite Counter Top. 4 Spacious Bdrms With Hardwood Floors. No Sidewalk. 2 Years New Roof. (id:48469)
Bay Street Group Inc.
560 Tennyson Ave
Oshawa, Ontario
Welcome to this charming 4-bedroom home nestled in the heart of Oshawa. Situated in a sought-after neighborhood, this property offers the perfect blend of convenience and comfort. This home presents an excellent opportunity for those seeking to add their personal touch with updates.The spacious layout provides ample room for family living, with four bedrooms offering plenty of space for rest and relaxation. The neighborhood is known for its tranquility and friendly atmosphere, making it an ideal setting for families or professionals alike. Conveniently located close to the 401, commuting is a breeze, offering easy access to nearby amenities and attractions. Additionally, the future Go train expansion promises even greater connectivity, enhancing the appeal of this already desirable location. Don't miss out on the chance to make this house your home and unlock its full potential. Schedule a viewing today and envision the possibilities that await! **** EXTRAS **** Furnace 2017, Toilet & Shower in Main Bath 2024 (id:48469)
International Realty Firm
106 Balsam Ave
Toronto, Ontario
Welcome to your dream home situated on one of the most desirable streets in the Beach, just a half block north of Queen! If you're weary of modern open concept design and yearn for a gracious family home that harkens back to a gentler period, this Edwardian beauty built in 1912 is the one for you! Upon entering, you'll be greeted by spacious and elegant principal rooms, easily separated by working pocket doors. The living room is perfect for entertaining or relaxing with an E.M. Forster novel by the fireplace. French doors in the elegant wood-panelled dining room open onto a charming Venetian-style stone terrace, extending the living space outdoors and into the magnificent English garden. The light-filled main floor sunroom features a gorgeous original terrazzo floor and the main floor study will let you work from home in style. The west-facing spacious chef's kitchen is filled with sunlight and views of the garden and treetops of the Glen Manor ravine. The oversized principal bedroom upstairs offers a cathedral ceiling and sizeable ensuite bath. Two additional spacious bedrooms and a 4 pc bathroom plus a laundry room with walkout to a deck complete the second floor. Radiant heated floors in many rooms provide warmth and comfort year-round.The finished basement is a true gem, consisting of a charming rec room, a fourth bedroom, ample storage space, and an above grade ""garden room"" that once served as an artist's studio! Step outside from the lower level to enjoy the beautifully landscaped 50' x 100' lot, complete with built-in sprinklers and lush perennial gardens. Don't miss the opportunity to make this stunning property your forever family home! **** EXTRAS **** Hot water floor heating in a number of rooms including basement ""garden room"". Irrigation system in front and backyards. Beautifully landscaped! (id:48469)
Real Estate Homeward
2324 Dobbinton St
Oshawa, Ontario
Rare Stunning Minto Built Detached Home On A Picturesque Ravine Lot In High Demand Area Of Oshawa, Cozy Great Room With Fireplace O/Looking Ravine. Modern Eat-In Kitchen With Island. Granite counter top. Backsplash and High Tec range hood. Gas stove. New model Fridge. Hardwood floor throughout. High Ceiling Fam Room, Main Floor Home Office. 2nd Floor With 4 Good Size Bedrooms. Master And 2nd Bedroom With Ensuite Washrooms. 3rd And 4th Bedroom With Jack And Jill Washroom. Mins Drive To Hwy 407/ Hwy7 & Durham College. Close To Costco, Plaza, Banks, Restaurants, Parks & All Amenities! (id:48469)
Bay Street Group Inc.
216 Waverley Rd
Toronto, Ontario
Welcome to Waverley! Nestled in the heart of the coveted Beach neighbourhood, this stunning 5-bedroom detached beach home sits on a super rare 140' deep, private, terraced lot with laneway parking. Boasting spacious and comfortable rooms flooded with natural light, including 5 bedrooms and large principal rooms, this home is perfect for family gatherings and relaxation. Step onto the front porch to savour your morning coffee or witness breathtaking sunsets with a basement walkout leading to a huge deck with unobstructed west-facing backyard views. Outdoor entertaining, BBQs, and family fun await, complete with a trampoline! Enjoy the convenience of a prime location, walkable to absolutely everything; the beach, boardwalk, rec. centre, library, LCBO, Shoppers and the shops and restaurants of Queen St East. Families will appreciate the proximity to excellent schools, the welcoming community vibes and amazing neighbours. This home holds immense potential, awaiting your personal touch to transform it into your dream beach retreat. Don't miss this opportunity to create your own beach oasis on Waverley Road. **** EXTRAS **** Newer Furnace and AC (2023), newer washer/dryer. Incredible one-of-a-kind lot, private fenced in backyard, huge deck, trampoline, laneway parking. Home Inspection Available. Open Houses May 11 & 12. (id:48469)
Royal LePage Estate Realty
72 Port Union Rd
Toronto, Ontario
Move in and enjoy this attractive urban townhome at 72 Port Union Road, just steps from the GO Train in the sought-after community of Port Union Village. This modern, freehold townhome boasts almost 2000 square feet above grade and is ideally located close to absolutely everything you could ever need, from eateries to parks and schools. The unique design of this home allows you to walk out from your front door to Port Union Road and a patio perfect for relaxing at the end of a long day or walk out from your back door to Vessel Cres and your private driveway and garage at the rear of the home. Those who enjoy entertaining will love the large and airy open-concept design of the main floor, allowing groups of any size to gather and mingle. The updated kitchen with stainless steel appliances is the centre of the home, and the chef in the family will love preparing meals, enjoying tons of counter space and cabinets. A convenient 2-piece powder room completes the first floor of this beautiful home. Upstairs, you will find four bedrooms, one with a walk-out to a private balcony, which all share the main 4-piece washroom. At the back of the house sits the luxurious primary bedroom with cathedral ceilings, a walk-in closet, and an ensuite washroom featuring a deep, oval soaker tub and separate walk-in shower. The lower level of the home is partially finished with lots of storage space, a laundry area and a finished room which could be used as a 5th bedroom, family room, playroom or home office. (id:48469)
Royal LePage Signature Realty
#405 -66 Kippendavie Ave
Toronto, Ontario
Spectacular Penthouse Suite Offering South Facing View of the Lake. Enjoy This Rare Opportunity To Join The Most Coveted & Exclusive Boutique Building Prime Beaches Has To Offer - The Kew! Steps to the Boardwalk. This Waitlisted Condo Offers A (M-U-L-T-I-L-E-V-E-L) Sun Kissed Luxury Suite. 1 Bed, 2 Baths & Second Storey Loft Retreat Can Be Used As Office, Den Or Second Bedroom. Enjoy Two Balconies. Floor To Ceiling Windows Throughout, 600 Sqft Rooftop Terrace Overlooking Picturesque Views of the Lake. This Paradise Oasis Is Perfect For Hosting Guests Or Simply Relaxing. Bright & Spacious Open Concept Layout. Upgraded Gourmet Kitchen W/ Quartz Counters & Centre Island W/ Additional Storage. Primary Bedroom W/ Ensuite, & Custom W/I Closet W/Organizers!! Steps to the Boardwalk, Queen St and Everything the Beach Has To Offer! **** EXTRAS **** BBQ - Gas Hook Up, Water and Hydro connections Offered On Terrace. Two Balconies. One Juliette Balcony Off The Kitchen and 600 Sq Ft Terrace on Roof Top. Soaring 10' Feet Ceilings. Custom Window Coverings. (id:48469)
Keller Williams Advantage Realty
1596 Green Rd
Clarington, Ontario
Stunning Freehold Townhome Nestled in the Coveted Town of Bowmanville, just a Stroll Away from Tim Hortons, Starbucks, Various Shops, Dining Spots, Schools, and Transit. This Home Features a Bright Living Room Illuminated by a Large Window, contemporary accent wall, Complemented by a Dining Area with Sliding Glass Doors Leading to the Deck and a Spacious Fully Fenced Backyard. The Kitchen has Been Recently Updated with Quartz Countertops. The Furnace, Central Air System, and Roof were All Replaced in 2017. Additionally, the Home Boasts Modernized Light Fixtures Throughout, Along with Pot Lights on the Main Floor. Book your showing now and experience the essence of comfortable, convenient, and stylish living! **** EXTRAS **** 3PC Rough In, SS Stove, Dishwasher, Washer/Dryer, All Electrical Fixtures, and all Window Coverings and Rods (id:48469)
Your Home Sold Guaranteed Realty - The Aa Realty Group Inc.
#414 -15 Lower Jarvis St N
Toronto, Ontario
Bright and Spacious One Bedroom Unit In Daniels Built Lighthouse East Tower; With Contemporary Finishes, Luxurious Miele Appliances, Stunning View Of The Toronto Downtown From Open Huge Balcony! All Downtown Amenities Within Walking Distance. Minutes To Billy Bishop Airport, St Lawrence Market, Loblaws. Building Amenities Include 24 Hr Concierge, Fitness Center, Theater, Arts & Crafts Studio, Garden Prep Studio, Tennis / Basketball Court, Gardening Plots **** EXTRAS **** Stove, Fridge, Dishwasher, Microwave, Range Hood, Washer & Dryer, Light Fixtures, Window Coverings, Locker (id:48469)
Sutton Group Quantum Realty Inc.
#902 -55 Ontario St
Toronto, Ontario
Located in Toronto's historic Corktown neighborhood, this 2 bedroom 2 bathroom unit is not one to miss out on. Contemporary and upscale, this executive suite boasts a chic and modern aesthetic. Bathed in sunlight, this northeast corner unit offers a spacious gourmet kitchen with stainless steel appliances, quartz countertops, and a central island perfect for culinary enthusiasts. The highlight of this residence is its expansive patio space, offering unparalleled outdoor living. Step through the dining area onto your sprawling private terrace, complete with a gas line for your BBQ and breathtaking city views. Inside, the open living area features two walls of oversized windows, creating a dynamic atmosphere filled with natural light. Situated mere steps from transit, future Corktown station, shops, cafes, bars, restaurants, George Brown College, and some of the east side's most vibrant neighborhoods (King East, St. Lawrence Market, Distillery District, Corktown Commons), this location offers the epitome of urban living. **** EXTRAS **** 24Hr Concierge, Outdoor Pool, Party Room, Terrace & BBQ Area, Gym, Co-working/Boardroom, Guest Suite, & Visitor Parking. (id:48469)
The Weir Team
#505b -330 Richmond St W
Toronto, Ontario
Luxury Greenpark built like none other. Mature building with all amenities open and ready. Not living in a construction zone like many of its neighbours. Get what you pay for immediately. Shared bbq's on roof top with outdoor pool, another outdoor terrace with bbq's; pet spa; public paid parking; enclosed loading dock; circular entry drive off Richmond; security guard and system; parcel room; one parking, one locker. **** EXTRAS **** Amenities galore: gym; yoga room; media room; games room; three combined event rooms with full kitchen, wet bars, dining room and lounges; outdoor terrace; wifi also included in condo fees. ONE PARKING (id:48469)
Marquis Real Estate Corporation
38 Barton Ave
Toronto, Ontario
Attention Investors! Rare Opportunity to own a building In One Of The Most Adored Areas In The City, The Highly-Coveted Seaton Village In The Annex. Exceptionally maintained, 18 units (17 two bedrooms, 1 large one bedroom) each with their own bathroom. (id:48469)
Sotheby's International Realty Canada
38 Barton Ave
Toronto, Ontario
Attention Investors! Rare Opportunity to own a building In One Of The Most Adored Areas In The City, The Highly-Coveted Seaton Village In The Annex. Exceptionally maintained, 18 units (17 two bedrooms, 1 large one bedroom) each with their own bathroom. (id:48469)
Sotheby's International Realty Canada
24 Abitibi Ave
Toronto, Ontario
Attention to Investors, End-users, Renovators, or Builders! Introducing Charming, Elegant, Brightest to the Top, 2 Story but Loft Setting Home in the heart of Newtonbrook E. Fresh Paint (2024), Lots of Windows, Smooth Ceiling Through Out, Spacious Living/ Dining has South Facing Large windows, Good Sized Office Pot lights, Cathedral Ceiling with Bright Skylight in Kitchen, Granite Top & B/splash, Open Concept. W/O to Matured Backyard, Fireplace. Main Floor Primary room, 4Pc Ensuite, His/Hers Closet, Overlooks Garden with Lots of Lights, Mirrored D/D closet, Picture Windows in 2nd Br, No Carpets, In-Law Suits in Bsmt with 2nd Kitchen, Two 3PC Baths, Separate Side Entrance, Steps to Yonge Street, Easy Access to TTC, Shops, Groceries. Much More!!!! Call L/A. **** EXTRAS **** Roof Approx. 3 Yrs, Furnace Approx. 7 Yrs. (id:48469)
Home Standards Brickstone Realty
#711 -68 Abell St
Toronto, Ontario
Welcome To This Bright & Modern 1 Bedroom Plus Den In The Heart Of Queen St West! Meticulously Maintained By Same Owner For Over 6 Years! Den Could Be Used As Second Bedroom! Laminate Floor Thru-Out! Modern Kitchen With S/S Appliances! Bedroom & Den Have Double Closets! Full 4 Pc Bath! Stacked Washer & Dryer! 585 Sq Ft As Per MPAC! This Gem Is Located Within Walking Distance To Shops, Groceries, Restaurants, Cafes, TTC For Ultimate Convenience! **** EXTRAS **** Building Has @4 Hours Concierge, Gym, Party Room, Recreation Room, Rooftop Deck With Bbq's & Guest Suite. (id:48469)
RE/MAX Hallmark Realty Ltd.
No Favourites Found
Check Out Recently Sold Properties


